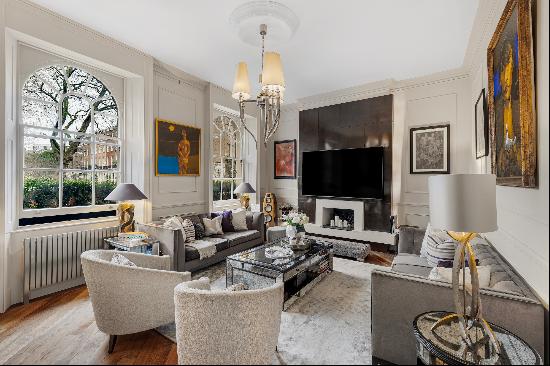出售, GBP 1,300,000
Couchmore Avenue, Esher, Surrey, KT10 9AS, 英国
楼盘类型 : 单独家庭住宅
楼盘设计 : N/A
建筑面积 : 2,298 ft² / 213 m²
占地面积 : N/A
卧室 : 5
浴室 : 0
浴室(企缸) : 0
MLS#: N/A
楼盘简介
Location
Couchmore Avenue is a popular residential location, in close reach to Kingston, Esher and Thames Ditton. As well as the nearby shops and amenities at Hinchley Wood itself, Esher High Street is just over 1.5 miles and Kingston town centre with its variety of shops and restaurants is just over 3 miles away.
An ideal commuter location, Esher station is just 0.7 miles away (offering a fast service to Waterloo from 23 minutes) and Hinchley wood is situated 0.4 miles away (from 35 minutes).
Description
Adelaide House is a spacious three story home that offers contemporary decor and the benefits of a modern build such as concrete floors and underfloor heating throughout, as well as an integrated speaker system in the principal rooms and the home benefits from Cat5 wiring throughout.
On entry a large entrance hall, with attractive wood flooring that flows through the entire ground floor, leads to all ground floor accommodation. The living room immediately on your right is an elegant space with a large bay window and an attractive fireplace with wood burning stove for the colder months.
The impressive kitchen/dining/living room is a superb space with adjacent bi-fold doors creating a wonderful indoor/outdoor feel, enjoying direct access to and views of the garden. The kitchen is modern in its style with dark grey and white gloss units, a beautiful composite worktop and Siemens appliances. There is breakfast bar seating for four and matching fitted units on the adjacent wall housing a wine fridge and providing further work space and storage. Tall individual windows on the left hand side of the room add light and character to the dining area; a generous space to accommodate a large dining table. The large skylight also bathes the seating area in natural light. A utility room and guest WC complete the accommodation downstairs.
A beautiful staircase takes you up to the first and second floors. On the first floor you have the principal bedroom suite; the bedroom leading through to a grey tiled en suite bathroom with twin sinks and a walk-in dressing room. There are two further double bedrooms on this floor, both with fitted wardrobes and sharing the use of the family bathroom. On the top floor there are two double bedrooms and a modern bathroom with twin sinks and a walk in shower.
Outside the manicured and secluded rear garden is enhanced by two beautiful stone paved terraces giving onto a good sized lawn, at the bottom of which sits a large summer house/shed. There is generous paved side access. At the front of the house there is a large paved driveway with ample space to park at least four cars.
Please note the photos used were taken in May 2023 but are still an accurate representation of the property.
更多
Couchmore Avenue is a popular residential location, in close reach to Kingston, Esher and Thames Ditton. As well as the nearby shops and amenities at Hinchley Wood itself, Esher High Street is just over 1.5 miles and Kingston town centre with its variety of shops and restaurants is just over 3 miles away.
An ideal commuter location, Esher station is just 0.7 miles away (offering a fast service to Waterloo from 23 minutes) and Hinchley wood is situated 0.4 miles away (from 35 minutes).
Description
Adelaide House is a spacious three story home that offers contemporary decor and the benefits of a modern build such as concrete floors and underfloor heating throughout, as well as an integrated speaker system in the principal rooms and the home benefits from Cat5 wiring throughout.
On entry a large entrance hall, with attractive wood flooring that flows through the entire ground floor, leads to all ground floor accommodation. The living room immediately on your right is an elegant space with a large bay window and an attractive fireplace with wood burning stove for the colder months.
The impressive kitchen/dining/living room is a superb space with adjacent bi-fold doors creating a wonderful indoor/outdoor feel, enjoying direct access to and views of the garden. The kitchen is modern in its style with dark grey and white gloss units, a beautiful composite worktop and Siemens appliances. There is breakfast bar seating for four and matching fitted units on the adjacent wall housing a wine fridge and providing further work space and storage. Tall individual windows on the left hand side of the room add light and character to the dining area; a generous space to accommodate a large dining table. The large skylight also bathes the seating area in natural light. A utility room and guest WC complete the accommodation downstairs.
A beautiful staircase takes you up to the first and second floors. On the first floor you have the principal bedroom suite; the bedroom leading through to a grey tiled en suite bathroom with twin sinks and a walk-in dressing room. There are two further double bedrooms on this floor, both with fitted wardrobes and sharing the use of the family bathroom. On the top floor there are two double bedrooms and a modern bathroom with twin sinks and a walk in shower.
Outside the manicured and secluded rear garden is enhanced by two beautiful stone paved terraces giving onto a good sized lawn, at the bottom of which sits a large summer house/shed. There is generous paved side access. At the front of the house there is a large paved driveway with ample space to park at least four cars.
Please note the photos used were taken in May 2023 but are still an accurate representation of the property.
处于英国的“Couchmore Avenue, Esher, Surrey, KT10 9AS”是一处2,298ft²英国出售单独家庭住宅,GBP 1,300,0005。这个高端的英国单独家庭住宅共包括5间卧室和0间浴室。你也可以寻找更多英国的豪宅、或是搜索英国的出售豪宅。




















