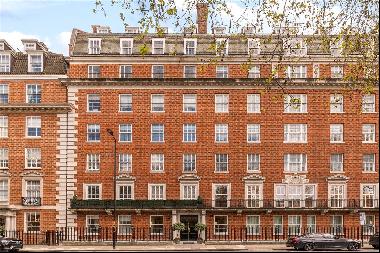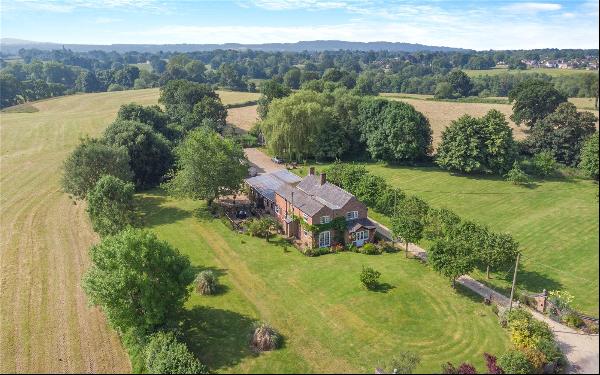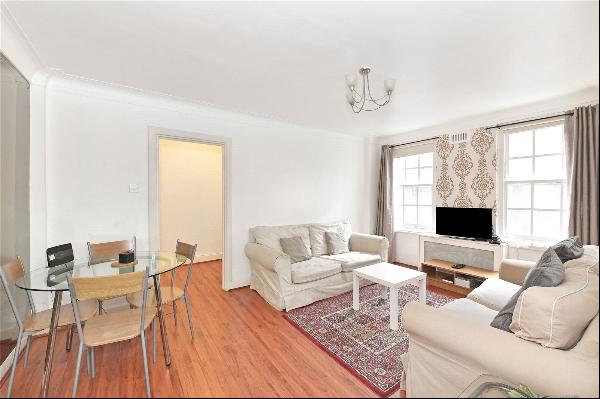出售, Guided Price: GBP 995,000
The Old Vicarage, Front Street, Barnby-In-The-Willows, Newark, NG24 2SA, 英国
楼盘类型 : 单独家庭住宅
楼盘设计 : N/A
建筑面积 : 5,329 ft² / 495 m²
占地面积 : N/A
卧室 : 5
浴室 : 0
浴室(企缸) : 0
MLS#: N/A
楼盘简介
Location
Barnby in the Willows is a charming village situated on the northern bank of the River Witham, on the Lincolnshire border with Nottinghamshire. The small village has a popular pub, The Willow Tree, and a church, with Newark Golf Club just a few miles to the north. There are day-to-day amenities in the village of Coddington, approximately three miles away, including a primary school, playground, two pubs and a community centre. There are further primary schools in the surrounding villages and schools including Sir William Robertson Academy in near Welbourn and Barnby Road Academy in Newark.
Newark-on-Trent is approximately 4.4 miles to the west and has a hospital, superstores and other day-to-day amenities, with more extensive shopping and services found approximately 20 miles north in the historic cathedral city of Lincoln, which provides many practical and cultural amenities including a comprehensive range of shops, restaurants, theatre, cinemas and highly regarded schools.
Rail stations in both Lincoln and Newark provide direct links to London Kings Cross, with a journey time of approximately120 minutes from Lincoln and approximately 80 minutes from Newark. While the A17 and A1 are easily accessible.
Disclaimer: All distances and journey times are approximate.
Photographs taken August 2024.
Description
The Old Vicarage is the former vicarage to the adjacent Grade I-listed 13th-century Church of All Saints in the charming village of Barnby in the Willows. The grand and elegant home was built in 1869 and has all the hallmarks of the Victorian era, with plentiful character features including internal shutters, original fireplaces and wood floors, sash windows and ornate plasterwork including a number of the rooms with ceiling roses. The house has been decorated in a vibrant, traditional style that complements the age of the building, with many areas modernised to meet the demands of modern family life. The kitchen has been upgraded, though retains its lovely AGA, the orangery was replaced earlier in 2024 and the bathrooms have been improved over the past five years, along with a variety of cosmetic updates. The house is beautifully presented and sits within stunning gardens, over which there are far-reaching views.
At more than 4500 sq ft the house is generously proportioned, with spacious and elegant rooms with high ceilings and large windows affording excellent natural light. For entertaining there are three sizeable reception rooms at the front of the house, one of which is currently used as a study, and there is a separate breakfast room which adjoins the kitchen. All of the rooms are an excellent size and offer a great deal of versatility to the ground floor. There is also a cloakroom for coat storage, a large WC and a utility room plus a wine cellar. The orangery offers a further space for relaxing and links the main house to the former stable block to the rear, which has been partly converted to include the garaging, a useful games room and the gym. The bedrooms are arranged across the first and second floors, including four very spacious doubles on the first floor, one en suite, plus a large family bathroom and a linen closet. On the second floor there is a final double bedroom with eaves storage and a further bathroom.
The house is set within beautiful, mature grounds of about 1.79 acres, comprising expansive lawns bordered by a variety of mature trees around the boundary including copper beech and willow, as well as fruiting varieties such as plum, damson, apple and greengages. Adjoining the house there is a good-size gravel driveway leading up to the garaging, which runs around the outside of the house to a large terrace at the rear, perfect for outdoor dining in the summer months, and a further seating area in the space created between the house and the former stables. The more formal gardens open to a meadow featuring more specimen trees which leads down to the banks of the River Witham, forming the southern boundary to the land and also providing fishing rights.
更多
Barnby in the Willows is a charming village situated on the northern bank of the River Witham, on the Lincolnshire border with Nottinghamshire. The small village has a popular pub, The Willow Tree, and a church, with Newark Golf Club just a few miles to the north. There are day-to-day amenities in the village of Coddington, approximately three miles away, including a primary school, playground, two pubs and a community centre. There are further primary schools in the surrounding villages and schools including Sir William Robertson Academy in near Welbourn and Barnby Road Academy in Newark.
Newark-on-Trent is approximately 4.4 miles to the west and has a hospital, superstores and other day-to-day amenities, with more extensive shopping and services found approximately 20 miles north in the historic cathedral city of Lincoln, which provides many practical and cultural amenities including a comprehensive range of shops, restaurants, theatre, cinemas and highly regarded schools.
Rail stations in both Lincoln and Newark provide direct links to London Kings Cross, with a journey time of approximately120 minutes from Lincoln and approximately 80 minutes from Newark. While the A17 and A1 are easily accessible.
Disclaimer: All distances and journey times are approximate.
Photographs taken August 2024.
Description
The Old Vicarage is the former vicarage to the adjacent Grade I-listed 13th-century Church of All Saints in the charming village of Barnby in the Willows. The grand and elegant home was built in 1869 and has all the hallmarks of the Victorian era, with plentiful character features including internal shutters, original fireplaces and wood floors, sash windows and ornate plasterwork including a number of the rooms with ceiling roses. The house has been decorated in a vibrant, traditional style that complements the age of the building, with many areas modernised to meet the demands of modern family life. The kitchen has been upgraded, though retains its lovely AGA, the orangery was replaced earlier in 2024 and the bathrooms have been improved over the past five years, along with a variety of cosmetic updates. The house is beautifully presented and sits within stunning gardens, over which there are far-reaching views.
At more than 4500 sq ft the house is generously proportioned, with spacious and elegant rooms with high ceilings and large windows affording excellent natural light. For entertaining there are three sizeable reception rooms at the front of the house, one of which is currently used as a study, and there is a separate breakfast room which adjoins the kitchen. All of the rooms are an excellent size and offer a great deal of versatility to the ground floor. There is also a cloakroom for coat storage, a large WC and a utility room plus a wine cellar. The orangery offers a further space for relaxing and links the main house to the former stable block to the rear, which has been partly converted to include the garaging, a useful games room and the gym. The bedrooms are arranged across the first and second floors, including four very spacious doubles on the first floor, one en suite, plus a large family bathroom and a linen closet. On the second floor there is a final double bedroom with eaves storage and a further bathroom.
The house is set within beautiful, mature grounds of about 1.79 acres, comprising expansive lawns bordered by a variety of mature trees around the boundary including copper beech and willow, as well as fruiting varieties such as plum, damson, apple and greengages. Adjoining the house there is a good-size gravel driveway leading up to the garaging, which runs around the outside of the house to a large terrace at the rear, perfect for outdoor dining in the summer months, and a further seating area in the space created between the house and the former stables. The more formal gardens open to a meadow featuring more specimen trees which leads down to the banks of the River Witham, forming the southern boundary to the land and also providing fishing rights.
处于英国的“The Old Vicarage, Front Street, Barnby-In-The-Willows, Newark, NG24 2SA”是一处5,329ft²英国出售单独家庭住宅,Guided Price: GBP 995,0005。这个高端的英国单独家庭住宅共包括5间卧室和0间浴室。你也可以寻找更多英国的豪宅、或是搜索英国的出售豪宅。



















