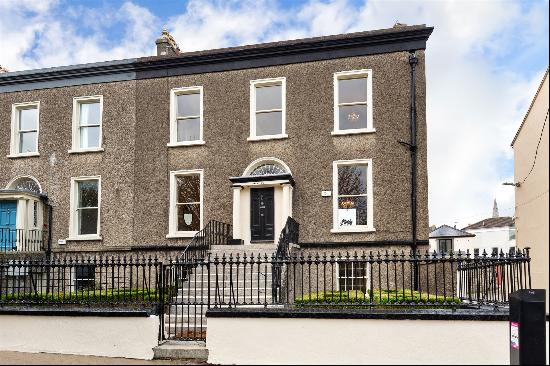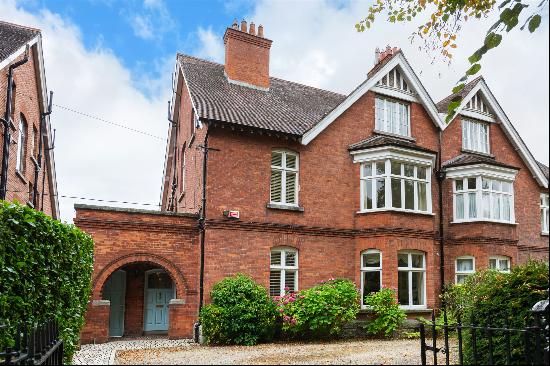出售, EUR 1,095,000
3 Anglesey Park, Killiney, 爱尔兰
楼盘类型 : 单独家庭住宅
楼盘设计 : 木制小屋
建筑面积 : 1,905 ft² / 177 m²
占地面积 : N/A
卧室 : 4
浴室 : 2
浴室(企缸) : 0
MLS#: 5RN6LW
楼盘简介
Detached Four-Bedroom Dormer Bungalow in Mature Family Enclave
This superb detached four-bedroom dormer bungalow with an adjoining garage is ideally situated on the southern side of this mature enclave, offering easy access to the picturesque areas of Killiney, Dalkey, Glasthule, and Sandycove. Anglesey Park combines a peaceful, family-oriented atmosphere with excellent proximity to essential amenities, schools, and public transport.
Internally the light-filled accommodation generously extends to approximately 177sqm (1,905sqft) (excluding the garage) with scope to extend subject to planning permission. The interior is designed with family living in mind, featuring a welcoming entrance hall with a utility and shower room, two generously sized bedrooms at the front of the house, a bright, open-plan kitchen/dining/family room at the rear, seamlessly connected to the garden, with an adjoining snug sitting room that can be closed off for privacy. Upstairs offers two further bedrooms the master bedroom to the front has an elevated sea view, a family shower room and a home office.
The property boasts a large, private gravelled and landscaped garden/driveway at the front, providing ample off-street parking (approximately 15m wide x 12.5m long). The rear garden is a serene, south-facing space enclosed by charming old granite walls. It includes a sunken seating area, a summerhouse, and side access to the garage for additional storage (approximately 9.5m long). The garage is ideal for storage or potential conversion subject to planning permission.
Boiler House: With Worcester Bosch gas fired boiler, second garden store/outhouse, very wide side passageway and further store
Summerhouse 4m x 2m (13'1" x 6'7")
Garage 5m x 2.5m (16'5" x 8'2") with concrete floor, fitted shelving and houses the electricity meter
Features:
A superb, detached bungalow of approximately 177sq.m (1,905sq.ft) Mature family-oriented enclave with a large open green space Enormous potential to extend subject to planning permission Off-street parking for several cars and a garage Well-proportioned light-filled accommodation with a contemporary open-plan kitchen/living space Sea view from the principal bedroom Mature private south-facing garden (approximately 9.5m long x 15m wide) Gas-fired central heating system Fitted carpets, window coverings and kitchen appliances included in the sale
更多
This superb detached four-bedroom dormer bungalow with an adjoining garage is ideally situated on the southern side of this mature enclave, offering easy access to the picturesque areas of Killiney, Dalkey, Glasthule, and Sandycove. Anglesey Park combines a peaceful, family-oriented atmosphere with excellent proximity to essential amenities, schools, and public transport.
Internally the light-filled accommodation generously extends to approximately 177sqm (1,905sqft) (excluding the garage) with scope to extend subject to planning permission. The interior is designed with family living in mind, featuring a welcoming entrance hall with a utility and shower room, two generously sized bedrooms at the front of the house, a bright, open-plan kitchen/dining/family room at the rear, seamlessly connected to the garden, with an adjoining snug sitting room that can be closed off for privacy. Upstairs offers two further bedrooms the master bedroom to the front has an elevated sea view, a family shower room and a home office.
The property boasts a large, private gravelled and landscaped garden/driveway at the front, providing ample off-street parking (approximately 15m wide x 12.5m long). The rear garden is a serene, south-facing space enclosed by charming old granite walls. It includes a sunken seating area, a summerhouse, and side access to the garage for additional storage (approximately 9.5m long). The garage is ideal for storage or potential conversion subject to planning permission.
Boiler House: With Worcester Bosch gas fired boiler, second garden store/outhouse, very wide side passageway and further store
Summerhouse 4m x 2m (13'1" x 6'7")
Garage 5m x 2.5m (16'5" x 8'2") with concrete floor, fitted shelving and houses the electricity meter
Features:
A superb, detached bungalow of approximately 177sq.m (1,905sq.ft) Mature family-oriented enclave with a large open green space Enormous potential to extend subject to planning permission Off-street parking for several cars and a garage Well-proportioned light-filled accommodation with a contemporary open-plan kitchen/living space Sea view from the principal bedroom Mature private south-facing garden (approximately 9.5m long x 15m wide) Gas-fired central heating system Fitted carpets, window coverings and kitchen appliances included in the sale
处于爱尔兰的“3 Anglesey Park”是一处1,905ft²爱尔兰出售单独家庭住宅,EUR 1,095,0004。这个高端的爱尔兰单独家庭住宅共包括4间卧室和2间浴室。你也可以寻找更多爱尔兰的豪宅、或是搜索爱尔兰的出售豪宅。




















