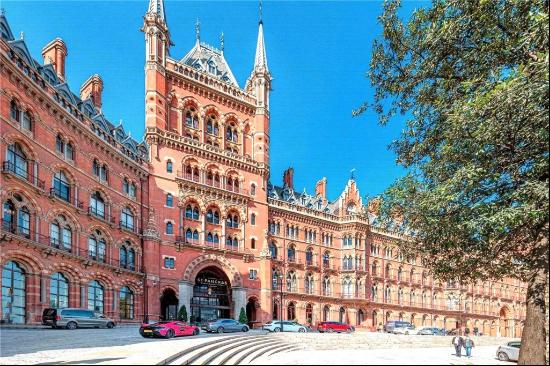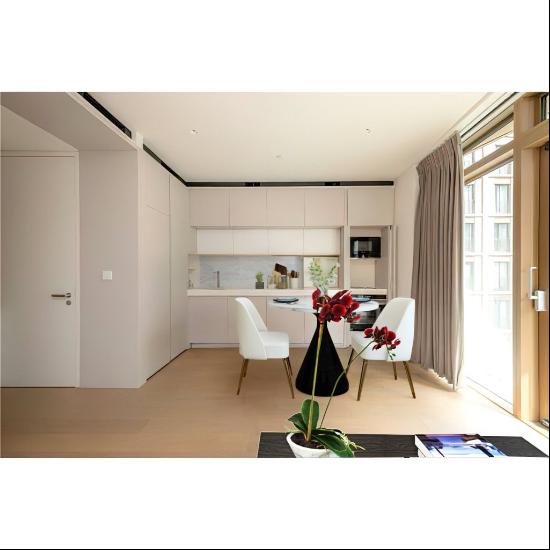出售, Guided Price: GBP 995,000
Cwmbach, Whitland, Carmarthenshire, SA34 0DN, 英国
楼盘类型 : 单独家庭住宅
楼盘设计 : N/A
建筑面积 : 4,716 ft² / 438 m²
占地面积 : N/A
卧室 : 6
浴室 : 0
浴室(企缸) : 0
MLS#: N/A
楼盘简介
Location
Ffynnon Felin enjoys an idyllic edge of valley position in a rural area that is about seven miles north of the popular small town of St Clears in the historic county of Carmarthenshire. The A40 road in St Clears also provides good access to other neighbouring towns and the coast with the famous Dylan Thomas poet seaside village of Laugharne being about 11 miles and the seven mile long Pendine Sands beach (renowned for its land speed record history) being about 15 miles. The larger shopping town of Carmarthen and the A48 M4 link road is about 13 miles that takes you onto Swansea (about 39 miles), Cardiff (about 82 miles) the Severn Bridge and beyond.
Description
Ffynnon Felin is an attractive smallholding in West Wales that comprises a stunning period farmhouse that has been sympathetically renovated and refurbished adding modern comforts while retaining its character features. The main house has been used as a successful holiday let in the past but would make an amazing main home. Across the courtyard is a cosy one bedroom self-contained barn conversion cottage that was used by the previous owners as their accommodation while the main house was let out. Again this could be used by an extended family or let out instead. In addition there are a number of useful outbuildings and workshops that can be adapted and used in a variety of ways. The property sits in pretty landscaped grounds and gardens together with some pastureland and a large area of deciduous ancient woodland in a pretty valley setting.
Main House Accommodation Ground Floor
The main entrance porch leads into the large sitting room with character beamed ceiling, part exposed stone walls and an inglenook fireplace with a wood burning stove providing a warm focal point. At the opposite end of the room is another fireplace surrounded by ornate wood panelling. Steps on the left lead down to the large and light dining room that lies open plan to the kitchen area. The kitchen features smart fitted base and wall units, integrated electric oven and grill, dishwasher, Belfast sink and gas hobs with extractor hood over. Off the kitchen is a useful utility room and then a separate plumbing system room. An inner hallway leads from the kitchen area, passing a cloakroom and connects back to the front sitting room and also to a large living room that is located at the rear of the house. This room enjoys two sets of double French doors that open out into the rear garden terrace.
First Floor
A beautiful staircase rises up from the sitting room to the first floor accommodation that includes a main bedroom overlooking the rear gardens with fitted wardrobes and an en suite shower. Two further bedrooms overlook the front gardens while a third overlooks the side gardens. These rooms share the use of a family bathroom. A second separate staircase rises up from the dining room to a separate first floor bedroom suite that features exposed roof timbers and an en suite shower room.
Barn Conversion Cottage Accommodation
Across the courtyard from the house is a charming barn conversion that provides generous self-contained living accommodation. An entrance porch leads into the open plan kitchen dining room with fitted base and wall units, electric oven and gas hobs. A door lead off to a large living room with a shower room with WC. Returning back to the kitchen area, another door lead off to a bedroom with an en suite shower room.
Externally
The property enjoys stunning landscaped grounds and gardens with an orchard, vegetable garden with polytunnel, large lawned areas, mature trees, hedges, bushes, shrubs and flower borders together with numerous seating areas to enjoy the views. There is also an impressive covered hot tub area with a seating balcony to enjoy the views over the valley, a stunning stone garden table with benches, outside WC, shower and laundry room.
The Outbuildings
The property includes a number of useful outbuildings. To the side of the barn conversion is the old cow shed with concrete floor that is used as a workshop, wood store and also houses the Hargessner-make bio-mass wood boiler and hot water storage tanks. Adjacent is an open span general purpose building with mezzanine area and concrete floor that is also used as a workshop and machinery store. In addition there is an old Shepherd's hut with wood burning stove that would make an exciting restoration project and a field shelter/pole barn with photovoltaic panels on the roof.
The Land
The property extends to about 19 acres (stms – subject to measured survey) and in addition to the above gardens and pasture paddock, also includes a large block of deciduous woodland set in a valley with large areas designated interesting ancient woodland. A number of tracks and routes allow you to explore this magical area.
更多
Ffynnon Felin enjoys an idyllic edge of valley position in a rural area that is about seven miles north of the popular small town of St Clears in the historic county of Carmarthenshire. The A40 road in St Clears also provides good access to other neighbouring towns and the coast with the famous Dylan Thomas poet seaside village of Laugharne being about 11 miles and the seven mile long Pendine Sands beach (renowned for its land speed record history) being about 15 miles. The larger shopping town of Carmarthen and the A48 M4 link road is about 13 miles that takes you onto Swansea (about 39 miles), Cardiff (about 82 miles) the Severn Bridge and beyond.
Description
Ffynnon Felin is an attractive smallholding in West Wales that comprises a stunning period farmhouse that has been sympathetically renovated and refurbished adding modern comforts while retaining its character features. The main house has been used as a successful holiday let in the past but would make an amazing main home. Across the courtyard is a cosy one bedroom self-contained barn conversion cottage that was used by the previous owners as their accommodation while the main house was let out. Again this could be used by an extended family or let out instead. In addition there are a number of useful outbuildings and workshops that can be adapted and used in a variety of ways. The property sits in pretty landscaped grounds and gardens together with some pastureland and a large area of deciduous ancient woodland in a pretty valley setting.
Main House Accommodation Ground Floor
The main entrance porch leads into the large sitting room with character beamed ceiling, part exposed stone walls and an inglenook fireplace with a wood burning stove providing a warm focal point. At the opposite end of the room is another fireplace surrounded by ornate wood panelling. Steps on the left lead down to the large and light dining room that lies open plan to the kitchen area. The kitchen features smart fitted base and wall units, integrated electric oven and grill, dishwasher, Belfast sink and gas hobs with extractor hood over. Off the kitchen is a useful utility room and then a separate plumbing system room. An inner hallway leads from the kitchen area, passing a cloakroom and connects back to the front sitting room and also to a large living room that is located at the rear of the house. This room enjoys two sets of double French doors that open out into the rear garden terrace.
First Floor
A beautiful staircase rises up from the sitting room to the first floor accommodation that includes a main bedroom overlooking the rear gardens with fitted wardrobes and an en suite shower. Two further bedrooms overlook the front gardens while a third overlooks the side gardens. These rooms share the use of a family bathroom. A second separate staircase rises up from the dining room to a separate first floor bedroom suite that features exposed roof timbers and an en suite shower room.
Barn Conversion Cottage Accommodation
Across the courtyard from the house is a charming barn conversion that provides generous self-contained living accommodation. An entrance porch leads into the open plan kitchen dining room with fitted base and wall units, electric oven and gas hobs. A door lead off to a large living room with a shower room with WC. Returning back to the kitchen area, another door lead off to a bedroom with an en suite shower room.
Externally
The property enjoys stunning landscaped grounds and gardens with an orchard, vegetable garden with polytunnel, large lawned areas, mature trees, hedges, bushes, shrubs and flower borders together with numerous seating areas to enjoy the views. There is also an impressive covered hot tub area with a seating balcony to enjoy the views over the valley, a stunning stone garden table with benches, outside WC, shower and laundry room.
The Outbuildings
The property includes a number of useful outbuildings. To the side of the barn conversion is the old cow shed with concrete floor that is used as a workshop, wood store and also houses the Hargessner-make bio-mass wood boiler and hot water storage tanks. Adjacent is an open span general purpose building with mezzanine area and concrete floor that is also used as a workshop and machinery store. In addition there is an old Shepherd's hut with wood burning stove that would make an exciting restoration project and a field shelter/pole barn with photovoltaic panels on the roof.
The Land
The property extends to about 19 acres (stms – subject to measured survey) and in addition to the above gardens and pasture paddock, also includes a large block of deciduous woodland set in a valley with large areas designated interesting ancient woodland. A number of tracks and routes allow you to explore this magical area.
处于英国的“Cwmbach, Whitland, Carmarthenshire, SA34 0DN”是一处4,716ft²英国出售单独家庭住宅,Guided Price: GBP 995,0006。这个高端的英国单独家庭住宅共包括6间卧室和0间浴室。你也可以寻找更多英国的豪宅、或是搜索英国的出售豪宅。




















