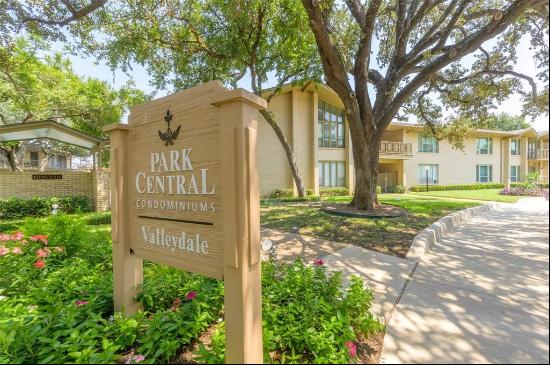出售, USD 3,875,000
4539 San Gabriel Drive, 达拉斯, 得克萨斯, 美国
卧室 : 3
浴室 : 3
浴室(企缸) : 1
MLS#: 20703211
楼盘简介
Nestled on a half-acre of treed, landscaped grounds, this custom home stands as a testament to the brilliance of award-winning architect Bentley Tibbs. Designed and completed in 2020 in the style of Modern Mediterranean architecture, this 6,700-square-foot masterpiece exudes both grandeur and comfort.The home is immediately striking with its stone exterior, crowned by a reclaimed flat red tile roof that adds a rustic yet refined charm. As you step into the inviting wide entryway through a massive glass door, you are greeted by a barrel vaulted Venetian plastered ceiling flanked on one side by a library and the on the other a living and dining room which blend seamlessly in a grand open space, both adorned with reclaimed timber beams, imbuing the modern space with warmth and character. Beyond the living and dining areas is the kitchen with an oversized island and seating for casual dining enjoying the openness blending with the sizeable familyroom.A focal point of the home’s design is the central glass stair tower that leads gracefully to the second floor, where two spacious bedrooms and a cozy den await. The primary bedroom, a sanctuary of tranquility, is thoughtfully positioned on the ground floor for easy access and privacy.From the hallway, glass sliding doors open fully to reveal the covered patio and pool area, blurring the lines between indoor and outdoor living. The covered patio is equipped with an outdoor kitchen, ideal for alfresco dining and entertaining. The jewel of the outdoor space is the stunning pool, complemented by a luxurious jacuzzi, creating a true oasis.Continuing down the hallway inside, a water feature on either side of the path leading to east wing of the house gives the feeling of a separate and private space for the primary suite. The bedroom is generous in size with a sitting room and fireplace overlooking the pool and grounds. A luxurious primary bathroom has patterned marble flooring separate shower and tub and adjoins the dream closet containing an abundance of hanging space and built in cabinets and drawers for added storage. The home is complete with provisions for an elevator to ensure future convenience, a four car garage to accommodate a collection of vehicles, and a laundry room. Other amenities include limestone flooring in the entry, steel windows and doors throughout , wide plank hardwood floors, a wine room, wet bar, and a cozy bright office off the family room.Three fireplaces scattered throughout the home provide warmth and ambiance, making every corner of this residence a cozy retreat.The home is not only a marvel of beauty but also of practicality. With every detail thoughtfully considered, this Modern Mediterranean residence is truly a dream home.
更多
处于美国,得克萨斯,达拉斯的“Modern Mediterranean Architect Designed Custom Build.”是一处6,763ft²达拉斯出售单独家庭住宅,USD 3,875,0003。这个高端的达拉斯单独家庭住宅共包括3间卧室和3间浴室。你也可以寻找更多达拉斯的豪宅、或是搜索达拉斯的出售豪宅。



















