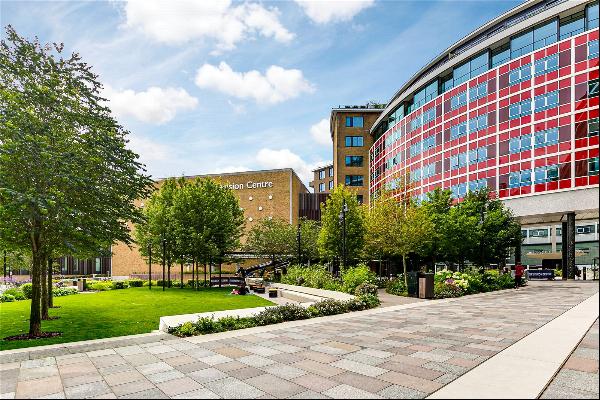出售, Guided Price: GBP 4,300,000
Ebury Square, London, SW1W 9AH, 伦敦, 英格兰, 英国
楼盘类型 : 普通公寓
楼盘设计 : N/A
建筑面积 : 1,689 ft² / 157 m²
占地面积 : N/A
卧室 : 2
浴室 : 0
浴室(企缸) : 0
MLS#: N/A
楼盘简介
Location
Ebury Square is nestled to the south of Ebury Street and is well positioned to enjoy the benefits of an array of shops, cafes and eateries along Ebury Street, Elizabeth Street and also Sloane Square.
Transport links include Victoria Overground and Underground station (approximately 0.5 miles away) and Sloane Square (approximately 0.4 miles) offering the District and Circle Line underground lines.
Description
A well-presented two-bed flat on the third floor situated within the prestigious Ebury Square development in the heart of Belgravia. Overlooking the central courtyard, this 1,689 square feet flat is in immaculate condition throughout, and an ideal pied-à-terre, home, or investment in London's prime residential area.
The building, completed in 2014, benefits from valet parking, views over the landscaped courtyard and 24-hour concierge managed by Harrods and gym facilities. The flat has been designed by Squire & Partners Architects and Martin Goddard Interiors, finished to a very high standard with Gaggenau hob and Miele appliances throughout. The reception and living area offer 13 metres of entertainment space, which leads on to the floor to ceiling French windows to the outside space.
更多
Ebury Square is nestled to the south of Ebury Street and is well positioned to enjoy the benefits of an array of shops, cafes and eateries along Ebury Street, Elizabeth Street and also Sloane Square.
Transport links include Victoria Overground and Underground station (approximately 0.5 miles away) and Sloane Square (approximately 0.4 miles) offering the District and Circle Line underground lines.
Description
A well-presented two-bed flat on the third floor situated within the prestigious Ebury Square development in the heart of Belgravia. Overlooking the central courtyard, this 1,689 square feet flat is in immaculate condition throughout, and an ideal pied-à-terre, home, or investment in London's prime residential area.
The building, completed in 2014, benefits from valet parking, views over the landscaped courtyard and 24-hour concierge managed by Harrods and gym facilities. The flat has been designed by Squire & Partners Architects and Martin Goddard Interiors, finished to a very high standard with Gaggenau hob and Miele appliances throughout. The reception and living area offer 13 metres of entertainment space, which leads on to the floor to ceiling French windows to the outside space.




















