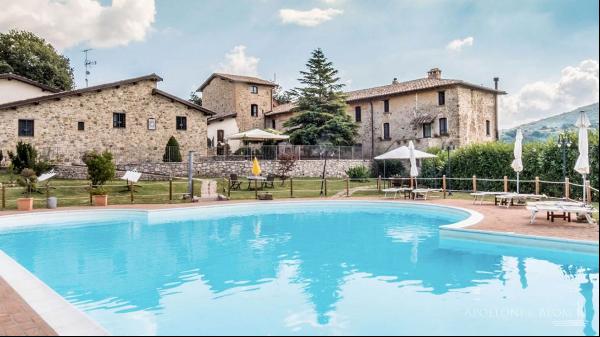Umbria - RESTORED COUNTRY HOUSE WITH POOL FOR SALE IN UMBERTIDE (不能交易)
出售, USD 1,373,626
(不能交易)
温贝尔蒂德, 翁布里亚, 意大利
楼盘类型 : 单独家庭住宅
楼盘设计 : N/A
建筑面积 : 3,046 ft² / 283 m²
占地面积 : N/A
卧室 : 5
浴室 : 5
浴室(企缸) : 0
MLS#: 2590
楼盘简介
On the hills of Umbria, not far from the border with Tuscany and the town of Umbertide, restored country house for sale. The property sits in a very panoramic location and enjoys breathtaking views of the surrounding hills, while offering a total of 3 (up to 5) bedrooms. Over 8.0 ha of land surround the farmhouse and include a pool, a pond and 300 olive trees.
The strategic positioning of the house allows residents to enjoy some of the most spectacular panoramic views of the Niccone Valley while being just an 8-minute drive away from the nearest restaurant. Whether you’re lounging by the pool, strolling through the olive grove, or dining under the pergola, this property offers a perfect blend of luxury and nature, making it an ideal retreat for anyone looking to escape the hustle and bustle of city life.
DESCRIPTION OF THE BUILDINGS
The main house (166 sqm – 1,786 sqft, 3 bedrooms and 3 bathrooms) is a charming stone farmhouse spanning three levels. The ground floor features a cozy bedroom and a bathroom, along with an open dining area and a kitchen separated by a rustic stone arch. The kitchen opens up to a pergola, ideally positioned for al fresco dining while enjoying the stunning sunsets over the distant mountains. In the winter, this pergola is converted into a lemon house, adding a unique charm to the property.
Ascending an external staircase to the first level, one is welcomed into a spacious living room. This level also includes a kitchen connected to the living room through two openings. On the opposite side of the living room, a corridor leads to another bedroom, a bathroom, and a staircase that takes you to the upper level. The top floor houses a luxurious bedroom with an en-suite bathroom, offering the ultimate in comfort and privacy.
Adjacent to the main house is an outbuilding (60 sqm – 645 sqft), currently serving as a garage and storage space on the ground floor, with an unfinished first floor. This annex presents an exciting opportunity to be transformed into a guest house with two bedrooms, two bathrooms, and an internal masonry staircase, making it perfect for accommodating visitors.
EXTERIORS
The country house sits on a sprawling 8.0-hectare estate, featuring a 10 x 4 m saltwater pool. The pool area includes a covered terrace equipped with electricity and water, offering a serene south-east view. Just below the pool area lies a large vegetable garden, home to a variety of fruit and nut trees.
Adjacent to the villa, you'll find a flourishing olive grove with around 300 olive trees, approximately 20 years old. This olive grove is also equipped with a tractor garage (57 sqm – 613 sqft) and a private pond that serves as an efficient irrigation system.
更多
The strategic positioning of the house allows residents to enjoy some of the most spectacular panoramic views of the Niccone Valley while being just an 8-minute drive away from the nearest restaurant. Whether you’re lounging by the pool, strolling through the olive grove, or dining under the pergola, this property offers a perfect blend of luxury and nature, making it an ideal retreat for anyone looking to escape the hustle and bustle of city life.
DESCRIPTION OF THE BUILDINGS
The main house (166 sqm – 1,786 sqft, 3 bedrooms and 3 bathrooms) is a charming stone farmhouse spanning three levels. The ground floor features a cozy bedroom and a bathroom, along with an open dining area and a kitchen separated by a rustic stone arch. The kitchen opens up to a pergola, ideally positioned for al fresco dining while enjoying the stunning sunsets over the distant mountains. In the winter, this pergola is converted into a lemon house, adding a unique charm to the property.
Ascending an external staircase to the first level, one is welcomed into a spacious living room. This level also includes a kitchen connected to the living room through two openings. On the opposite side of the living room, a corridor leads to another bedroom, a bathroom, and a staircase that takes you to the upper level. The top floor houses a luxurious bedroom with an en-suite bathroom, offering the ultimate in comfort and privacy.
Adjacent to the main house is an outbuilding (60 sqm – 645 sqft), currently serving as a garage and storage space on the ground floor, with an unfinished first floor. This annex presents an exciting opportunity to be transformed into a guest house with two bedrooms, two bathrooms, and an internal masonry staircase, making it perfect for accommodating visitors.
EXTERIORS
The country house sits on a sprawling 8.0-hectare estate, featuring a 10 x 4 m saltwater pool. The pool area includes a covered terrace equipped with electricity and water, offering a serene south-east view. Just below the pool area lies a large vegetable garden, home to a variety of fruit and nut trees.
Adjacent to the villa, you'll find a flourishing olive grove with around 300 olive trees, approximately 20 years old. This olive grove is also equipped with a tractor garage (57 sqm – 613 sqft) and a private pond that serves as an efficient irrigation system.
处于意大利,翁布里亚,温贝尔蒂德的“Umbria - RESTORED COUNTRY HOUSE WITH POOL FOR SALE IN UMBERTIDE”是一处3,046ft²温贝尔蒂德出售单独家庭住宅,USD 1,373,6265。这个高端的温贝尔蒂德单独家庭住宅共包括5间卧室和5间浴室。你也可以寻找更多温贝尔蒂德的豪宅、或是搜索温贝尔蒂德的出售豪宅。






