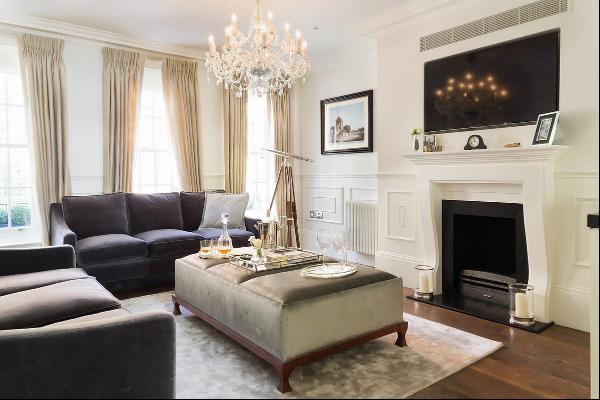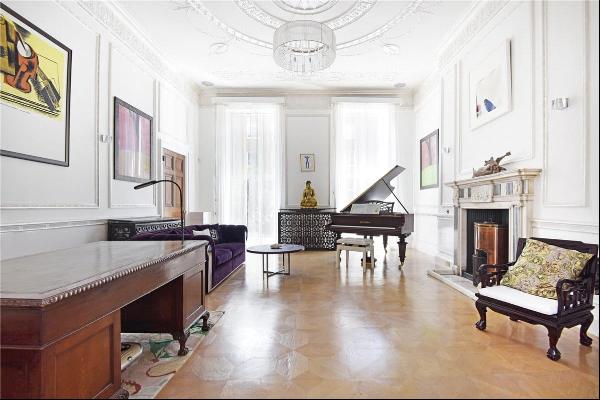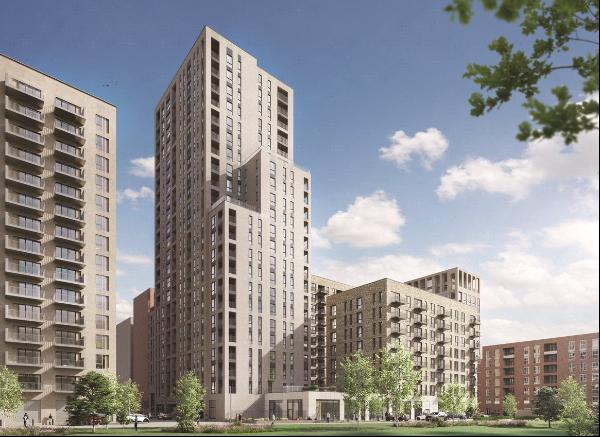出售, Guided Price: GBP 550,000
Tilson Gardens, London, SW2 4NA, 伦敦, 英格兰, 英国
楼盘类型 : 普通公寓
楼盘设计 : N/A
建筑面积 : 941 ft² / 87 m²
占地面积 : N/A
卧室 : 3
浴室 : 0
浴室(企缸) : 0
MLS#: N/A
楼盘简介
Location
Tilson Gardens is ideally situated to the popular Brixton Hill (approx. 0.4 mile) with its excellent range of shops, restaurants and boutiques.
The delights of Clapham Common is approximately 1 mile away and has an array of activities available such as the tennis courts, playgrounds and cafes.
For transport, Clapham South Underground (approx. 1 mile away) offers Northern Line services directly into the City.
Mileage source: Google Maps.
Description
Situated on the fourth and fifth floors is this three bedroom flat boasting fantastic living proportions, a private balcony and access to communal gardens.
The first floor holds the bright reception room that offers space for a dining table. The separate kitchen is finished to a modern standard with integrated appliances and plenty of storage. The reception room also holds a lovely balcony with views overlooking the green communal gardens.
Completing this floor is the principal bedroom and a stylish family bathroom with bath and separate walk-in shower. The remaining two bedrooms are situated on the second floor with one benefitting from built-in storage. Completing the accommodation is a cloak room on the upper floor with a utility and built-in storage on cupboard on the first floor.
更多
Tilson Gardens is ideally situated to the popular Brixton Hill (approx. 0.4 mile) with its excellent range of shops, restaurants and boutiques.
The delights of Clapham Common is approximately 1 mile away and has an array of activities available such as the tennis courts, playgrounds and cafes.
For transport, Clapham South Underground (approx. 1 mile away) offers Northern Line services directly into the City.
Mileage source: Google Maps.
Description
Situated on the fourth and fifth floors is this three bedroom flat boasting fantastic living proportions, a private balcony and access to communal gardens.
The first floor holds the bright reception room that offers space for a dining table. The separate kitchen is finished to a modern standard with integrated appliances and plenty of storage. The reception room also holds a lovely balcony with views overlooking the green communal gardens.
Completing this floor is the principal bedroom and a stylish family bathroom with bath and separate walk-in shower. The remaining two bedrooms are situated on the second floor with one benefitting from built-in storage. Completing the accommodation is a cloak room on the upper floor with a utility and built-in storage on cupboard on the first floor.

















