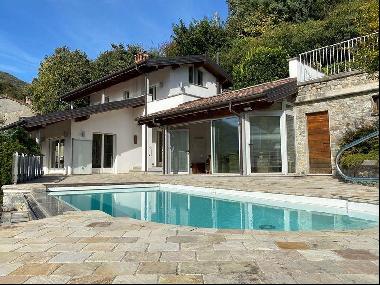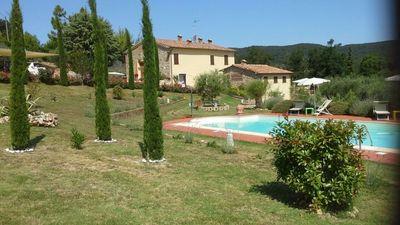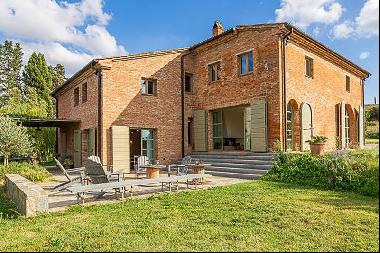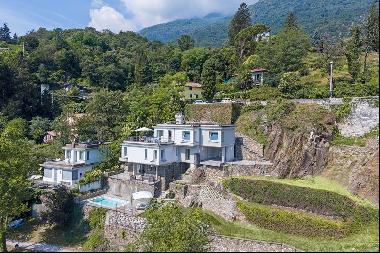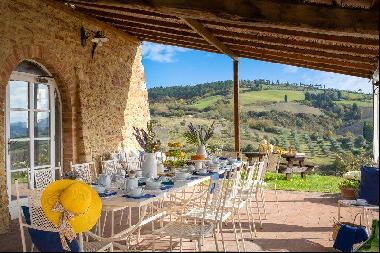Umbria - LUXURY RESTORED COUNTRY HOUSE FOR SALE IN UMBERTIDE (不能交易)
出售, USD 994,444
(不能交易)
意大利
楼盘类型 : 其他住宅
楼盘设计 : N/A
建筑面积 : 8,460 ft² / 786 m²
占地面积 : N/A
卧室 : 9
浴室 : 7
浴室(企缸) : 0
MLS#: 2569
楼盘简介
Immersed in the green of the upper Tiber Valley, this splendid stone farmhouse, entirely renovated in 2023, faithfully respects the canons of the typical buildings of the area. The property, spread over two levels for a total of 616 sqm, offers a perfect combination of tradition and modernity.
On the ground floor, there is a large apartment characterized by a bright open space housing the cooking area, dining area and relaxation area, completed by two bedrooms and a bathroom. In the same area there is a spacious storage room with attached technical area and a convivial room, still to be customized, ideal for organizing dinners and barbecues thanks to the direct access to the garden.
Also on the ground floor is a small multifunctional apartment, ideal for service personnel or guests, spread over two levels. On the lower floor are a kitchen, a bedroom and a bathroom, while the upper floor houses an office space/bedroom, a living room and a further bathroom.
The first floor is reached via a beautiful internal staircase in original stone and leads to a large apartment. This level includes a spacious kitchen with dining area, a large and bright living room and five bedrooms with private bathroom divided into two wings of the building, thus ensuring an excellent distribution of space.
To complete this charming property, there are two annexes in need of renovation (170 sqm in total), offering further potential developments for those who wish to further customize the spaces. The garden of 4,300 sqm, is fully fenced and equipped with a ground irrigation system, offering a well-kept and lush green space. The property is also equipped with a solar thermal system, which guarantees sustainable energy optimization.
This farmhouse represents a unique opportunity to live immersed in the tranquility of the Umbrian countryside, while enjoying modern comforts and large, versatile spaces, ideal for family life or to welcome guests in a refined and welcoming environment.
STATE AND FINISHES
The external facades of the farmhouse are clad in stone typical of the area, embellished with tone-on-tone plastering that enhances the chromatic harmony. Inside, the sub-floors feature traditional wooden beams, giving the rooms a touch of authenticity and warmth. Brick arches and original terracotta staircases add a further element of charm and historicity.
The floors vary between elegant stone slabs and refined wooden surfaces, creating a pleasant contrast between materials and textures. The windows and doors, also made of wood, ensure a perfect balance between aesthetics and functionality, maintaining a rustic and cozy atmosphere.
These construction details reflect the attention paid to the preservation of traditional architectural features, while integrating modern requirements for comfort and practicality. The result is a home that offers a unique living experience that will satisfy even the most demanding lovers of beauty and quality.
For fast internet, a satellite dish was installed in order to enable excellent reception. For the water part, the house is connected to the municipal network, while there are two wells in the garden for irrigation. The heating system boiler is fueled by pellets.
USE AND POTENTIAL USES
The property, thanks to its privileged position in the upper Tiber Valley, is ideal both as a main residence and as a source of income through short term rentals. The current configuration and its logistics, in fact, make it particularly attractive for those who wish to live in a quiet environment surrounded by greenery, without giving up the convenience of being well connected to important infrastructures.
The proximity to Perugia airport allows easy access to the property, facilitating both frequent business trips and the influx of tourists and visitors.
更多
On the ground floor, there is a large apartment characterized by a bright open space housing the cooking area, dining area and relaxation area, completed by two bedrooms and a bathroom. In the same area there is a spacious storage room with attached technical area and a convivial room, still to be customized, ideal for organizing dinners and barbecues thanks to the direct access to the garden.
Also on the ground floor is a small multifunctional apartment, ideal for service personnel or guests, spread over two levels. On the lower floor are a kitchen, a bedroom and a bathroom, while the upper floor houses an office space/bedroom, a living room and a further bathroom.
The first floor is reached via a beautiful internal staircase in original stone and leads to a large apartment. This level includes a spacious kitchen with dining area, a large and bright living room and five bedrooms with private bathroom divided into two wings of the building, thus ensuring an excellent distribution of space.
To complete this charming property, there are two annexes in need of renovation (170 sqm in total), offering further potential developments for those who wish to further customize the spaces. The garden of 4,300 sqm, is fully fenced and equipped with a ground irrigation system, offering a well-kept and lush green space. The property is also equipped with a solar thermal system, which guarantees sustainable energy optimization.
This farmhouse represents a unique opportunity to live immersed in the tranquility of the Umbrian countryside, while enjoying modern comforts and large, versatile spaces, ideal for family life or to welcome guests in a refined and welcoming environment.
STATE AND FINISHES
The external facades of the farmhouse are clad in stone typical of the area, embellished with tone-on-tone plastering that enhances the chromatic harmony. Inside, the sub-floors feature traditional wooden beams, giving the rooms a touch of authenticity and warmth. Brick arches and original terracotta staircases add a further element of charm and historicity.
The floors vary between elegant stone slabs and refined wooden surfaces, creating a pleasant contrast between materials and textures. The windows and doors, also made of wood, ensure a perfect balance between aesthetics and functionality, maintaining a rustic and cozy atmosphere.
These construction details reflect the attention paid to the preservation of traditional architectural features, while integrating modern requirements for comfort and practicality. The result is a home that offers a unique living experience that will satisfy even the most demanding lovers of beauty and quality.
For fast internet, a satellite dish was installed in order to enable excellent reception. For the water part, the house is connected to the municipal network, while there are two wells in the garden for irrigation. The heating system boiler is fueled by pellets.
USE AND POTENTIAL USES
The property, thanks to its privileged position in the upper Tiber Valley, is ideal both as a main residence and as a source of income through short term rentals. The current configuration and its logistics, in fact, make it particularly attractive for those who wish to live in a quiet environment surrounded by greenery, without giving up the convenience of being well connected to important infrastructures.
The proximity to Perugia airport allows easy access to the property, facilitating both frequent business trips and the influx of tourists and visitors.
处于意大利的“Umbria - LUXURY RESTORED COUNTRY HOUSE FOR SALE IN UMBERTIDE”是一处8,460ft²意大利出售其他住宅,USD 994,4449。这个高端的意大利其他住宅共包括9间卧室和7间浴室。你也可以寻找更多意大利的豪宅、或是搜索意大利的出售豪宅。

