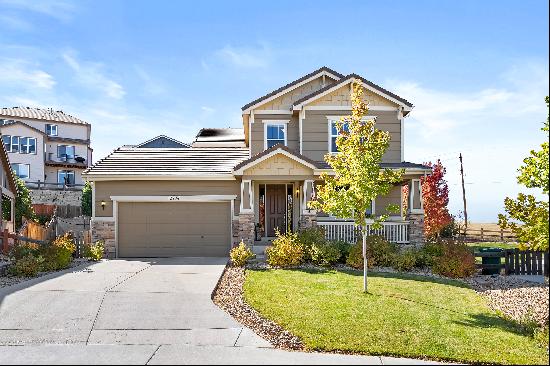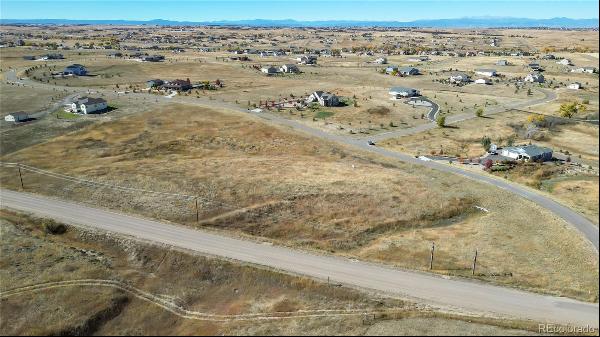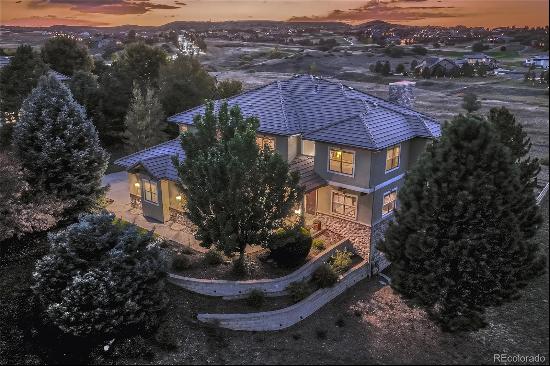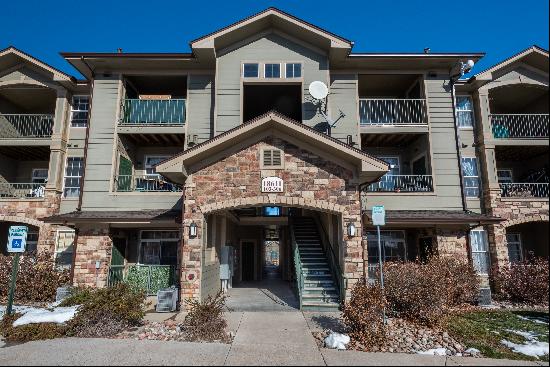出售, USD 2,950,000
10231 Democrat Road, 帕克, 科罗拉多, 美国
卧室 : 5
浴室 : 4
浴室(企缸) : 2
MLS#: 2602318
楼盘简介
Tucked away in a rare forest of towering pine trees and vibrant wildflower meadows, this 20 acre property offers a private sanctuary that feels a world away, yet remains conveniently close to Denver. Start your day on the expansive covered decks, listening to the soft rustling of pines in the breeze, and end it with a stroll through your own hiking/biking trails or a round of golf on your private course. This is more than a home; it’s a lifestyle. It’s an invitation to immerse yourself in natural beauty and refined elegance, offering a living experience that is truly second to none. The fully plumbed and electrically equipped outbuilding provides endless possibilities as heated storage, a guest house or possible conversion to a horse barn. Inside this ranch-style home, the great room features 12' vaulted ceilings and walls of windows, offering stunning views of the property. A stone fireplace with a carved wood mantel and extraordinary concrete floors adds warmth and character. Across the room, a den features a wood-burning stove and open shelving that displays colorful books and worldly treasures. The expansive covered deck, highlighted by a pergola, offers a delightful space for outdoor gatherings. The gourmet kitchen is equipped with knotty alder cabinetry, high-end appliances, and multiple islands. The informal dining area, a formal dining room, and a curving wet bar is open to the great room. The primary suite features a wall of windows and another gas fireplace with custom built-ins and direct access to the deck. The expansive bathroom offers dual granite vanities, a jetted tub, a steam shower, two walk-in closets, and a stunning curving wall of windows. The walk-out basement features a home theater, a rec room, and a wet bar. A curving staircase leads to the bonus upstairs loft, a versatile space with a sitting area and bedroom suite. The lower patio features a workout area and hot tub, perfect for relaxing. Welcome to your new lifestyle!
更多
周边环境
* 乡村生活
* 高尔夫球
* 个人空间


















