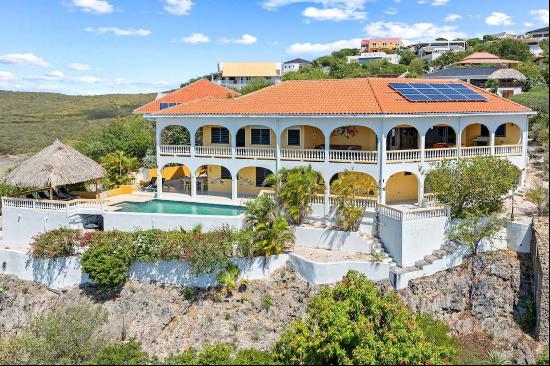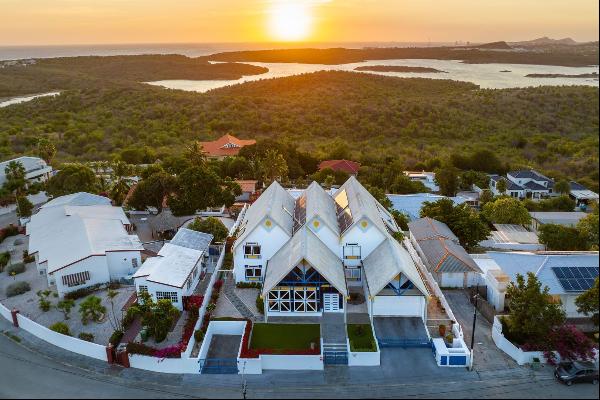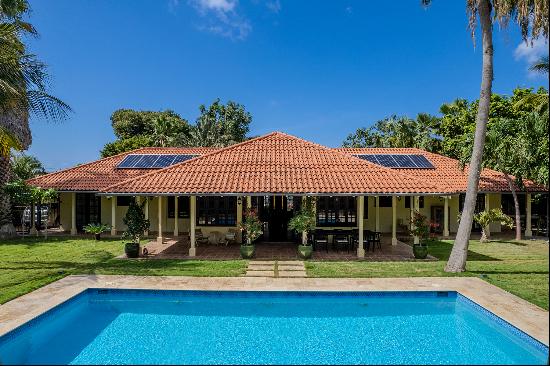出售, USD 2,950,000
Jan Sofat 179, 库拉索
卧室 : 7
浴室 : 5
浴室(企缸) : 4
MLS#: QKTZ8X
楼盘简介
Unique waterfront villas boasting postcard views and private dock
Situated in the gated marina neighborhood of Jan Sofat lies this uniquely expansive waterfront property.
A total of 7 bedrooms, 5 bathrooms, and 4 half baths is split across two separate villas on a 1450 m² waterfront lot. The impressive view overlooks Jan Sofat Marina, Spanish Water and the iconic “Tafelberg”.
Set around an open, paved courtyard, the property further comprises a private boat dock and 11 x 5m pool. Secure garage space for 5+ cars plus storage space, 46 solar panels, battery back up, generator and boat lift are included.
Primary Villa – 880 m²
Entering the main portico, you are welcomed into the upper-level TV lounge area. On the far side of the interior’s expanse, one is immediately captivated by the panoramic waterview. The grand covered terrace spans the entire width, containing multiple sitting and lounge areas that welcomes the breeze. The broad views, punctuated by discreet columns, include “Tafelberg”, Spanish Water and the marina.
One of the two master bedrooms is accessed through the TV lounge, while the second one is located directly below. Both master bedrooms feature walk-in closets and en-suite bathrooms equipped with a bidet, toilet, bath, shower stall, and double vanity. Additionally, each master bedroom offers private access to the outdoor patio.
Opposite the upper-level master is a separate toilet and bedroom with en-suite including double vanity and shower stall.
Beyond lies the main kitchen. The back wall is lined by built-in wood-faced cupboards housing the oven and double door fridge. There is a cooking island and 5-seater breakfast bar.
The staircase opposite the kitchen descends to another dining and lounge area below. This lower level includes a 5-seater breakfast bar and sink, directly positioned beneath the main upstairs kitchen.
Rotating around with your back to the water, there is a central TV lounge area surrounded by one separate toilet and three bedrooms, two of which are en-suite, providing ample sleeping space for family and friends. Additionally, the primary villa includes a laundry room and a doorway leading to a secure two-car garage with storage.
Across the courtyard is a free-standing covered sitting area suitably located next to the pool and private boat dock. To the left of the courtyard is the guest house.
Guest House – 300 m²
On the ground level, there are three separate garages. Using the outdoor staircase near the pool, you ascend to the living area above. There is an L-shaped covered terrace overlooking the pool, marina and “Tafelberg” and the primary villa, across the courtyard. The upper patio’s cut-outs create postcard pictures of the majestic views.
Entering any of the three sliding glass doors leads to the lounge, dining and kitchen area. The corner kitchen features a gas cooker island and offers ample storage space underneath the granite-look countertops. Included are the dishwasher, double sink, oven and double-door fridge. Opposite the kitchen is a convenient laundry room.
Following the hallway, with the waterview behind, lie two bedrooms with en-suites opposite one another. Continuing along the hallway is a half bath and formal entry of the guest house.
Both the primary villa and guest house have air conditioning in all bedrooms. There is a monthly HOA fee of 250ANG. Both villas are furnished, except for one solar battery and two large furniture pieces.
For additional information or to schedule a viewing, contact us today.
更多
Situated in the gated marina neighborhood of Jan Sofat lies this uniquely expansive waterfront property.
A total of 7 bedrooms, 5 bathrooms, and 4 half baths is split across two separate villas on a 1450 m² waterfront lot. The impressive view overlooks Jan Sofat Marina, Spanish Water and the iconic “Tafelberg”.
Set around an open, paved courtyard, the property further comprises a private boat dock and 11 x 5m pool. Secure garage space for 5+ cars plus storage space, 46 solar panels, battery back up, generator and boat lift are included.
Primary Villa – 880 m²
Entering the main portico, you are welcomed into the upper-level TV lounge area. On the far side of the interior’s expanse, one is immediately captivated by the panoramic waterview. The grand covered terrace spans the entire width, containing multiple sitting and lounge areas that welcomes the breeze. The broad views, punctuated by discreet columns, include “Tafelberg”, Spanish Water and the marina.
One of the two master bedrooms is accessed through the TV lounge, while the second one is located directly below. Both master bedrooms feature walk-in closets and en-suite bathrooms equipped with a bidet, toilet, bath, shower stall, and double vanity. Additionally, each master bedroom offers private access to the outdoor patio.
Opposite the upper-level master is a separate toilet and bedroom with en-suite including double vanity and shower stall.
Beyond lies the main kitchen. The back wall is lined by built-in wood-faced cupboards housing the oven and double door fridge. There is a cooking island and 5-seater breakfast bar.
The staircase opposite the kitchen descends to another dining and lounge area below. This lower level includes a 5-seater breakfast bar and sink, directly positioned beneath the main upstairs kitchen.
Rotating around with your back to the water, there is a central TV lounge area surrounded by one separate toilet and three bedrooms, two of which are en-suite, providing ample sleeping space for family and friends. Additionally, the primary villa includes a laundry room and a doorway leading to a secure two-car garage with storage.
Across the courtyard is a free-standing covered sitting area suitably located next to the pool and private boat dock. To the left of the courtyard is the guest house.
Guest House – 300 m²
On the ground level, there are three separate garages. Using the outdoor staircase near the pool, you ascend to the living area above. There is an L-shaped covered terrace overlooking the pool, marina and “Tafelberg” and the primary villa, across the courtyard. The upper patio’s cut-outs create postcard pictures of the majestic views.
Entering any of the three sliding glass doors leads to the lounge, dining and kitchen area. The corner kitchen features a gas cooker island and offers ample storage space underneath the granite-look countertops. Included are the dishwasher, double sink, oven and double-door fridge. Opposite the kitchen is a convenient laundry room.
Following the hallway, with the waterview behind, lie two bedrooms with en-suites opposite one another. Continuing along the hallway is a half bath and formal entry of the guest house.
Both the primary villa and guest house have air conditioning in all bedrooms. There is a monthly HOA fee of 250ANG. Both villas are furnished, except for one solar battery and two large furniture pieces.
For additional information or to schedule a viewing, contact us today.
周边环境
* 水上活动
* 出海游玩
* 钓鱼
* 户外活动
* 郊外旅游
* 水乡游玩
处于库拉索的“Jan Sofat 179”是一处12,701ft²库拉索出售其他住宅,USD 2,950,0007。这个高端的库拉索其他住宅共包括7间卧室和5间浴室。你也可以寻找更多库拉索的豪宅、或是搜索库拉索的出售豪宅。


















