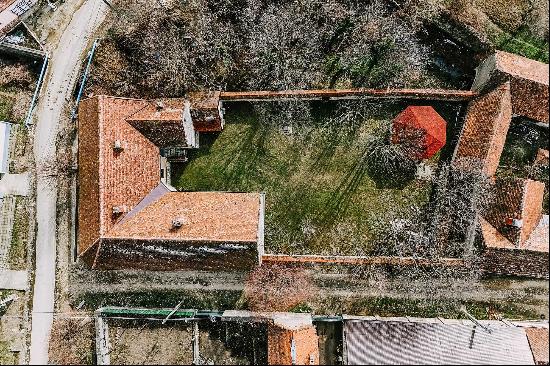出售, EUR 4,450,000
罗马尼亚
卧室 : 59
浴室 : 27
浴室(企缸) : 0
MLS#: HLB39W
楼盘简介
We associate Timișoara, and the entire west of the country, with the Habsburg or Austro-Hungarian empire, that is, with the West forgetting that another empire, the Ottoman, occupied the city for 164 years from the 16th century until 1716, when Eugeniu de Savoy recaptured the city. Legend has it that an axle of his chariot was integrated into a later majestic building (it appears in city plans in 1836). In reality it seems that the shaft belonged rather to a heavy artillery piece. Its insertion in the corner of the building has significance not only in symbolic terms; the building being one of the most famous in the city and its restoration was greeted with enthusiasm by the residents.
Located on the space once occupied by the Round Tower of the bastion, used as a powder room until 1756 when it was demolished, the house already had the eastern body built in 1836-1836, the one facing Dr. I.C Brătianu Square (architect Anton Schmidt) as well as on the western one, which has two floors with a facade facing the side of Țepeș Vodă Square. In the period 1863–1864, marked by famine, local good Samaritans organized a social canteen in it.
The House with the Iron Axis today has the bodies thoroughly rehabilitated, restored and transformed from homes into office spaces. New access roads, attic areas and re-compartmentalization suitable for modern use were made - office hub with mixed functions: law offices, insurance companies, marketing, dental clinics and IT companies.
The classicist style, with neo-Romanesque elements, gives distinction to the building even today. Class B historical monument, prestigious for its age, story, address and restoration. The house with an iron shaft is 80% rented, which positions it as an excellent investment opportunity.
更多
Located on the space once occupied by the Round Tower of the bastion, used as a powder room until 1756 when it was demolished, the house already had the eastern body built in 1836-1836, the one facing Dr. I.C Brătianu Square (architect Anton Schmidt) as well as on the western one, which has two floors with a facade facing the side of Țepeș Vodă Square. In the period 1863–1864, marked by famine, local good Samaritans organized a social canteen in it.
The House with the Iron Axis today has the bodies thoroughly rehabilitated, restored and transformed from homes into office spaces. New access roads, attic areas and re-compartmentalization suitable for modern use were made - office hub with mixed functions: law offices, insurance companies, marketing, dental clinics and IT companies.
The classicist style, with neo-Romanesque elements, gives distinction to the building even today. Class B historical monument, prestigious for its age, story, address and restoration. The house with an iron shaft is 80% rented, which positions it as an excellent investment opportunity.
处于罗马尼亚的“The iron shaft house”是一处34,799ft²罗马尼亚出售N/A,EUR 4,450,00059。这个高端的罗马尼亚N/A共包括59间卧室和27间浴室。你也可以寻找更多罗马尼亚的豪宅、或是搜索罗马尼亚的出售豪宅。



















