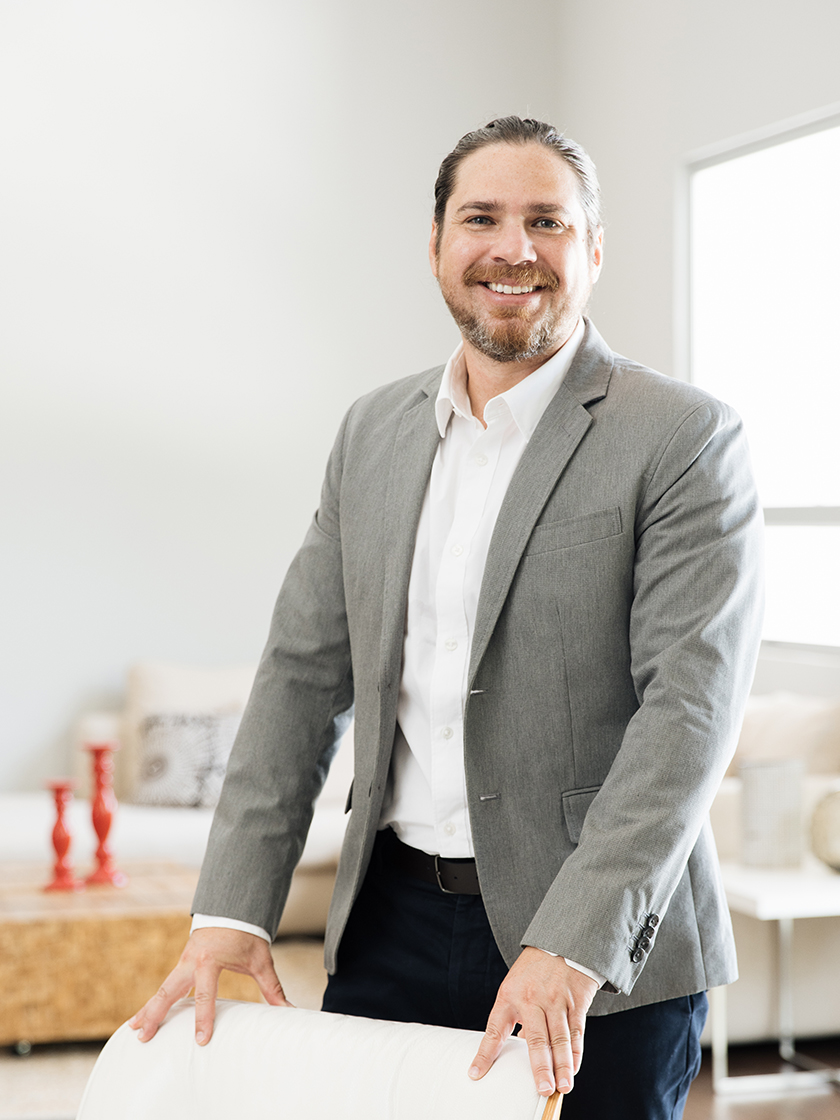出售, USD 1,800,000
Pozos, 圣安娜, 圣何塞, 哥斯达黎加
卧室 : 7
浴室 : 5
浴室(企缸) : 3
MLS#: C6X42G
楼盘简介
This striking home features a unique and thoughtful design. Its central axis elegantly distributes the living spaces on both sides, with each level accessible via a beautiful glass elevator. The home is flooded with natural light, creating an inviting atmosphere throughout.
Located in the exclusive Eco Residencial Villa Real community—one of the area’s most prestigious addresses—this property combines the best of urban living with a serene, green environment. Situated on two lots, it offers generous space for all residents to enjoy.
The home spans three levels. The main level (second floor) includes a spacious living room, dining area, bar, kitchen, and a terrace with a pool. Two bedrooms share a bathroom, and there is a convenient laundry area. The upper level is dedicated to privacy, featuring three additional bedrooms, with the master suite occupying an entire wing for ultimate luxury and comfort. The lower level houses a full bedroom, two storage rooms, a garage, a second laundry area with a half bath, and service spaces.
The home’s social areas are expansive and designed for both relaxation and entertainment. The living room, dining room, kitchen, and terrace seamlessly connect, creating an open, fluid space perfect for gatherings. Built with premium materials such as marble floors, solid wood doors, centralized air conditioning, and intelligent lighting systems, the property boasts luxurious finishes throughout.
The terrace features an infinity pool that overlooks the valley, offering stunning sunset views, a jacuzzi, and a BBQ area—ideal for outdoor entertaining and leisure.
Every space is designed to maximize ventilation and natural light, with large windows that frame panoramic views of the surrounding landscape.
The garage provides space for two vehicles, with an additional six+ parking spots available for guests. There is also ample land for the construction of a guest house, further increasing the property’s potential.
This exclusive location offers expansive grounds, low maintenance costs (HOA fee of $220 per month), and spectacular views. It's just minutes away from entertainment centers, restaurants, clinics, schools, shops, golf courses, and equestrian facilities, making this property an exceptional opportunity.
Key Features:
Lot size: 2800 m² (30,139 sq ft)
7 spacious bedrooms, including a master suite with a walk-in closet
High ceilings throughout
Elegant marble floors
Gourmet kitchen fully equipped with modern appliances
Cozy fireplace for added warmth and ambiance
Smart home system by Banscach
Dedicated gym room
Double garage with plenty of additional parking
Solar-heated pool and spa
24/7 security for peace of mind
Access to communal amenities, including a pool, tennis courts, and clubhouse
Integrated home sound system
Over 800 m² (8,611 sq ft) of living space
Clear glass elevator for easy access to all levels
Stunning views of the west and breathtaking sunsets
Contemporary design throughout
Just 1 hour from the Pacific beaches
HOA fee of $220 per month
Built in late 2010, this property offers both luxury and functionality in a prime location, making it an unparalleled opportunity for discerning buyers.
更多
Located in the exclusive Eco Residencial Villa Real community—one of the area’s most prestigious addresses—this property combines the best of urban living with a serene, green environment. Situated on two lots, it offers generous space for all residents to enjoy.
The home spans three levels. The main level (second floor) includes a spacious living room, dining area, bar, kitchen, and a terrace with a pool. Two bedrooms share a bathroom, and there is a convenient laundry area. The upper level is dedicated to privacy, featuring three additional bedrooms, with the master suite occupying an entire wing for ultimate luxury and comfort. The lower level houses a full bedroom, two storage rooms, a garage, a second laundry area with a half bath, and service spaces.
The home’s social areas are expansive and designed for both relaxation and entertainment. The living room, dining room, kitchen, and terrace seamlessly connect, creating an open, fluid space perfect for gatherings. Built with premium materials such as marble floors, solid wood doors, centralized air conditioning, and intelligent lighting systems, the property boasts luxurious finishes throughout.
The terrace features an infinity pool that overlooks the valley, offering stunning sunset views, a jacuzzi, and a BBQ area—ideal for outdoor entertaining and leisure.
Every space is designed to maximize ventilation and natural light, with large windows that frame panoramic views of the surrounding landscape.
The garage provides space for two vehicles, with an additional six+ parking spots available for guests. There is also ample land for the construction of a guest house, further increasing the property’s potential.
This exclusive location offers expansive grounds, low maintenance costs (HOA fee of $220 per month), and spectacular views. It's just minutes away from entertainment centers, restaurants, clinics, schools, shops, golf courses, and equestrian facilities, making this property an exceptional opportunity.
Key Features:
Lot size: 2800 m² (30,139 sq ft)
7 spacious bedrooms, including a master suite with a walk-in closet
High ceilings throughout
Elegant marble floors
Gourmet kitchen fully equipped with modern appliances
Cozy fireplace for added warmth and ambiance
Smart home system by Banscach
Dedicated gym room
Double garage with plenty of additional parking
Solar-heated pool and spa
24/7 security for peace of mind
Access to communal amenities, including a pool, tennis courts, and clubhouse
Integrated home sound system
Over 800 m² (8,611 sq ft) of living space
Clear glass elevator for easy access to all levels
Stunning views of the west and breathtaking sunsets
Contemporary design throughout
Just 1 hour from the Pacific beaches
HOA fee of $220 per month
Built in late 2010, this property offers both luxury and functionality in a prime location, making it an unparalleled opportunity for discerning buyers.
处于哥斯达黎加,圣何塞,圣安娜的“Villa Real Luxury Contemporary Home”是一处9,364ft²圣安娜出售单独家庭住宅,USD 1,800,0007。这个高端的圣安娜单独家庭住宅共包括7间卧室和5间浴室。你也可以寻找更多圣安娜的豪宅、或是搜索圣安娜的出售豪宅。



















