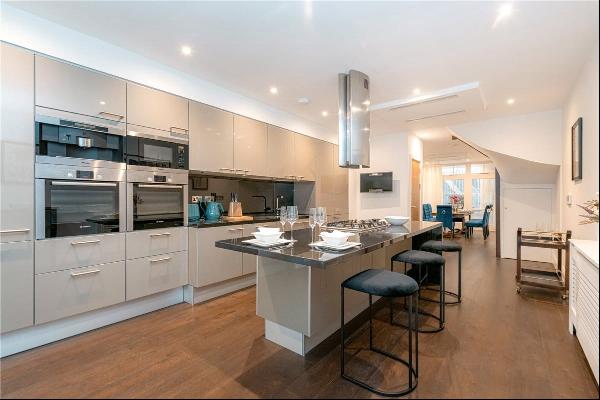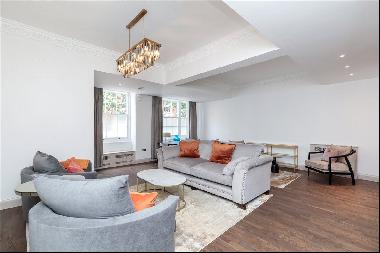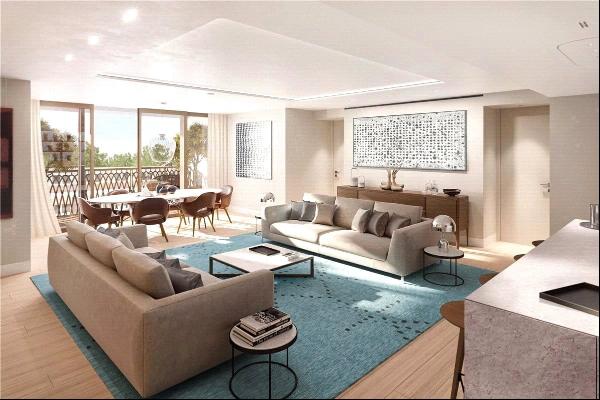出售, GBP 1,600,000
Nether Swell, Stow on the Wold, Cheltenham, Gloucestershire, GL54 1JZ, 英国
楼盘类型 : 单独家庭住宅
楼盘设计 : N/A
建筑面积 : 3,326 ft² / 309 m²
占地面积 : N/A
卧室 : 4
浴室 : 0
浴室(企缸) : 0
MLS#: N/A
楼盘简介
Location
Nether Swell Manor stands on a south-facing slope about a mile to the south of the renowned Cotswold market town of Stow-on-the-Wold overlooking the Dikler Valley. Stow-on-the-Wold is a most charming town, with an eclectic mix of period Cotswold stone buildings, centred round the attractive Market Square. There are first class facilities for day to day shopping with a wide range of antique, speciality shops and fine restaurants.
The larger centres of Cheltenham and Stratford-upon-Avon provide very extensive cultural, shopping and leisure facilities, as well as renowned educational establishments, which include the Cheltenham Ladies College, Cheltenham College, Dean Close and a good selection of preparatory schools. Cheltenham and Stratford-upon-Avon also have high ranking state schools for both boys and girls.
There is fast access to Oxford and London via the A44/M40 or the mainline stations at Kingham and Moreton-in-Marsh, 6 miles and 5 miles respectively, serving Oxford, London/Paddington and the Midlands
.
There are excellent sporting and recreational facilities within the general area. Golf at Lyneham, Broadway and Burford. National Hunt Racing at Cheltenham, Stratford and Warwick. Polo at Cirencester Park and Kirtlington. There is an abundance of bridleways and footpaths for the horse riding and walking enthusiast.
Description
The Nether Swell Manor Estate was created in 1903 by the Edwardian architect Sir Guy Dawber for Sir John Murray Scott and his brother Walter Montagu Scott, a London stockbroker. Dawber was the ideal architect for the house as he was at the same time researching a number of important Cotswold houses in the locality. His familiarity with the many permutations of Cotswold buildings provided the ideal palette to create a wealth of period detail throughout the house. The Manor House is built of coarse stone and accented with picturesque gables, pierced parapets and traditional stone mullioned windows all beneath a Cotswold stone tiled roof with decorative finials. Subsequent additions to the Manor House were completed in 1909 and bestow a grand presence to the house, characterised by the addition of the castellated tower, twin double bay windows, crowned with ornate fretwork, projecting oriel windows and elevated terraces. These works impart a distinctive older and Jacobean aspect to the property.
In 1998 the Manor House and estate were purchased by the renowned house builder Charles Church who in association with Cheney Developments Limited extensively renovated the property. The original Manor House was divided into four substantial country houses. Unlike many manor house conversions, the house has been converted vertically rather than horizontally. This approach preserves the original facade and layout of the original house resulting in three interesting self contained country houses with each property benefitting from a private entrance.
The Tower House forms part of the former Edwardian country mansion situated within the private Nether Swell Estate.
The beautifully presented accommodation is arranged over three floors with the most magnificent views over the rolling Cotswold countryside. The Tower House forms one wing of the manor house and retains a sense of privacy due to the private gardens on two sides. The well proportioned living accommodation is stylishly presented and characterised by light filled rooms with high ceilings. The property is Grade II Listed and incorporates attractive period features associated with the Edwardian era.
The entrance hall features a period style roof light and in turn provides access to a superb kitchen/dining room with impressive bay window. The kitchen is extensively fitted with attractive wall and base units, polished granite work surfaces and incorporates integrated electrical appliances. The drawing room has an open fire and a large transomed window overlooking the adjoining formal gardens.
The first floor bedroom accommodation is exceptionally well proportioned and benefits from attractive views and superb bathroom suites. The property also incorporates a third floor castellated tower which is currently used as an intimate study with glorious all round views of open countryside and over the neighbouring properties. This room would lend itself to a variety of uses.
The well appointed accommodation also comprises a wealth of electrical fittings, including a fully installed Nacoss security system with panic buttons and a five amp lighting circuit to the entrance hall, drawing room, sitting room and master bedroom suite. In addition there are ample television and telephone points throughout the property. A pressurised water system provides hot water on request. There is also a built in water softener.
The communal gardens and grounds are fully maintained under the communal service charge and amount to approximately 10 acres.
Lot 2: The private garden surrounds the property on two sides facing south and east and comprise paved seating areas complemented by herbaceous borders set within a walled garden. The garden has been purposely landscaped to ensure that it requires minimal maintenance. Beyond the garden and across the drive is an area of natural woodland under planted by spring flowering bulbs with an aspect back towards the Manor House and to the Cotswold countryside beyond.
Nether Swell Manor is situated at the end of a private half mile drive and accessed through electrically operated wrought iron gates. Set apart from the house is a single garage with traditional timber doors with loft space above. Electric light, power and water are connected. There is an additional parking space for exclusive use by the owners of The Tower House and further parking is available in the nearby visitor areas.
Directions
From London take the M40 towards Oxford and exits at Junction 8 signposted A40 to Oxford/Burford. Continue along this route and at the roundabout at the top of Burford high street follow the A424 to Stow-on-the-Wold. At the junction with the A429 (the Fosse Way) and the traffic lights, proceed straight over, taking the right hand driveway. Proceed up the drive which is signed to Nether Swell Manor for about half-a-mile. Continue through the electrically operated gates and the property will be then found on the left with parking available in the visitor parking area.
From Stow-on-the-Wold proceed south on the A429 to the traffic lights at the bottom of the hill where you turn right following signs for Nether Swell Manor. Continue through the electrically operated gates and the property will be then found on the left with parking available in the visitor parking area.
更多
Nether Swell Manor stands on a south-facing slope about a mile to the south of the renowned Cotswold market town of Stow-on-the-Wold overlooking the Dikler Valley. Stow-on-the-Wold is a most charming town, with an eclectic mix of period Cotswold stone buildings, centred round the attractive Market Square. There are first class facilities for day to day shopping with a wide range of antique, speciality shops and fine restaurants.
The larger centres of Cheltenham and Stratford-upon-Avon provide very extensive cultural, shopping and leisure facilities, as well as renowned educational establishments, which include the Cheltenham Ladies College, Cheltenham College, Dean Close and a good selection of preparatory schools. Cheltenham and Stratford-upon-Avon also have high ranking state schools for both boys and girls.
There is fast access to Oxford and London via the A44/M40 or the mainline stations at Kingham and Moreton-in-Marsh, 6 miles and 5 miles respectively, serving Oxford, London/Paddington and the Midlands
.
There are excellent sporting and recreational facilities within the general area. Golf at Lyneham, Broadway and Burford. National Hunt Racing at Cheltenham, Stratford and Warwick. Polo at Cirencester Park and Kirtlington. There is an abundance of bridleways and footpaths for the horse riding and walking enthusiast.
Description
The Nether Swell Manor Estate was created in 1903 by the Edwardian architect Sir Guy Dawber for Sir John Murray Scott and his brother Walter Montagu Scott, a London stockbroker. Dawber was the ideal architect for the house as he was at the same time researching a number of important Cotswold houses in the locality. His familiarity with the many permutations of Cotswold buildings provided the ideal palette to create a wealth of period detail throughout the house. The Manor House is built of coarse stone and accented with picturesque gables, pierced parapets and traditional stone mullioned windows all beneath a Cotswold stone tiled roof with decorative finials. Subsequent additions to the Manor House were completed in 1909 and bestow a grand presence to the house, characterised by the addition of the castellated tower, twin double bay windows, crowned with ornate fretwork, projecting oriel windows and elevated terraces. These works impart a distinctive older and Jacobean aspect to the property.
In 1998 the Manor House and estate were purchased by the renowned house builder Charles Church who in association with Cheney Developments Limited extensively renovated the property. The original Manor House was divided into four substantial country houses. Unlike many manor house conversions, the house has been converted vertically rather than horizontally. This approach preserves the original facade and layout of the original house resulting in three interesting self contained country houses with each property benefitting from a private entrance.
The Tower House forms part of the former Edwardian country mansion situated within the private Nether Swell Estate.
The beautifully presented accommodation is arranged over three floors with the most magnificent views over the rolling Cotswold countryside. The Tower House forms one wing of the manor house and retains a sense of privacy due to the private gardens on two sides. The well proportioned living accommodation is stylishly presented and characterised by light filled rooms with high ceilings. The property is Grade II Listed and incorporates attractive period features associated with the Edwardian era.
The entrance hall features a period style roof light and in turn provides access to a superb kitchen/dining room with impressive bay window. The kitchen is extensively fitted with attractive wall and base units, polished granite work surfaces and incorporates integrated electrical appliances. The drawing room has an open fire and a large transomed window overlooking the adjoining formal gardens.
The first floor bedroom accommodation is exceptionally well proportioned and benefits from attractive views and superb bathroom suites. The property also incorporates a third floor castellated tower which is currently used as an intimate study with glorious all round views of open countryside and over the neighbouring properties. This room would lend itself to a variety of uses.
The well appointed accommodation also comprises a wealth of electrical fittings, including a fully installed Nacoss security system with panic buttons and a five amp lighting circuit to the entrance hall, drawing room, sitting room and master bedroom suite. In addition there are ample television and telephone points throughout the property. A pressurised water system provides hot water on request. There is also a built in water softener.
The communal gardens and grounds are fully maintained under the communal service charge and amount to approximately 10 acres.
Lot 2: The private garden surrounds the property on two sides facing south and east and comprise paved seating areas complemented by herbaceous borders set within a walled garden. The garden has been purposely landscaped to ensure that it requires minimal maintenance. Beyond the garden and across the drive is an area of natural woodland under planted by spring flowering bulbs with an aspect back towards the Manor House and to the Cotswold countryside beyond.
Nether Swell Manor is situated at the end of a private half mile drive and accessed through electrically operated wrought iron gates. Set apart from the house is a single garage with traditional timber doors with loft space above. Electric light, power and water are connected. There is an additional parking space for exclusive use by the owners of The Tower House and further parking is available in the nearby visitor areas.
Directions
From London take the M40 towards Oxford and exits at Junction 8 signposted A40 to Oxford/Burford. Continue along this route and at the roundabout at the top of Burford high street follow the A424 to Stow-on-the-Wold. At the junction with the A429 (the Fosse Way) and the traffic lights, proceed straight over, taking the right hand driveway. Proceed up the drive which is signed to Nether Swell Manor for about half-a-mile. Continue through the electrically operated gates and the property will be then found on the left with parking available in the visitor parking area.
From Stow-on-the-Wold proceed south on the A429 to the traffic lights at the bottom of the hill where you turn right following signs for Nether Swell Manor. Continue through the electrically operated gates and the property will be then found on the left with parking available in the visitor parking area.
处于英国的“Nether Swell, Stow on the Wold, Cheltenham, Gloucestershire, GL54 1JZ”是一处3,326ft²英国出售单独家庭住宅,GBP 1,600,0004。这个高端的英国单独家庭住宅共包括4间卧室和0间浴室。你也可以寻找更多英国的豪宅、或是搜索英国的出售豪宅。




















