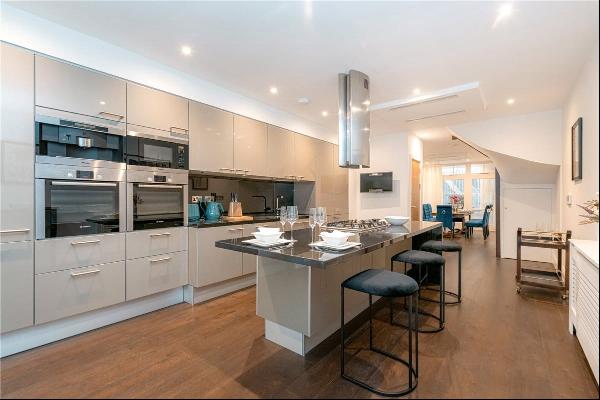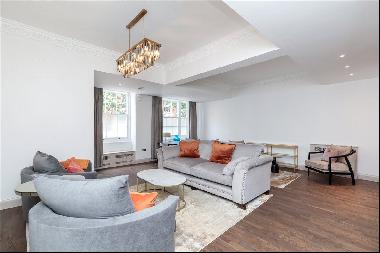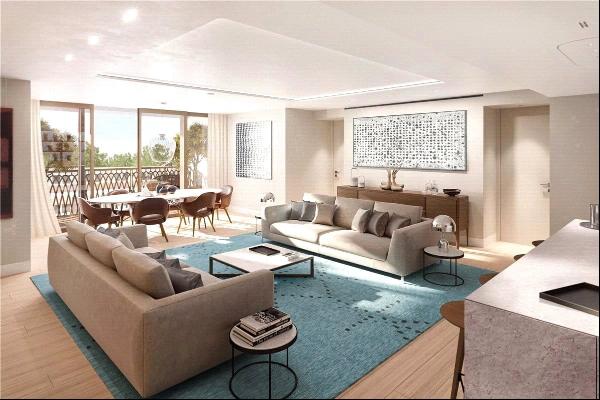出售, Guided Price: GBP 2,950,000
Sandy Lane, Cobham, KT11 2EP, 英国
楼盘类型 : 单独家庭住宅
楼盘设计 : N/A
建筑面积 : 5,766 ft² / 536 m²
占地面积 : N/A
卧室 : 6
浴室 : 0
浴室(企缸) : 0
MLS#: N/A
楼盘简介
Location
Cobham and Stoke d'Abernon train station runs a direct service to London Waterloo in about 38 minutes and to Guildford in about 23 minutes.
There is easy access to the A3 which links to Junction 10 of the M25, which is useful for connections to London Gatwick and Heathrow Airport
Cobham High Street offers a great selection of boutique shops, a Waitrose and restaurants, including The Ivy Brasserie.
The excellent private and state schooling in the area includes Reed's School, ACS Cobham International School, Notre Dame School, Parkside School, Feltonfleet School in Cobham and Danes Hill School in Oxshott.
Oxshott Heath is close by and popular with families for recreation and dog walking.
Description
Brooklands was built in 2014 by renowned developers Runnymede Homes, finished to a very high specification and arranged over three floors.
The house has been interior designed throughout by the current owners to create a unique and stunning feel with an abundance of luxurious and ornate features. The impressive entrance hall leads to all the principal rooms. The beautifully appointed kitchen/family room with quartz worktops, includes Miele induction hob, double oven, additional oven, built in coffee machine and a wine fridge. The bi-fold doors provide a seamless link to the garden. The drawing room features a fireplace, striking wallpaper and doors to the garden. The music room with fireplace and vibrant decorations, together with the study and dining room are at the front of the property. There is also a guest cloakroom, utility room and integral garage. A gardener's WC and plant room complete downstairs.
An oak staircase leads to the first floor and five bedrooms, all with built in storage. Of particular note is the principal bedroom which also has a dressing room and en-suite. The second and third bedrooms also have en-suite facilities and bedroom four and five share the family bathroom.
On the second floor is a fabulous cinema room and further bedroom. Also on this floor is a kitchen and a bathroom.
Other features of note include concrete flooring and underfloor heating to the ground and first floor. The bathrooms are luxuriously appointed with Victoria & Albert, Villeroy & Bosh and Hansgrohe.
The west facing secluded garden is mainly laid to lawn with mature trees and shrubs and includes a terrace area, ideal for outdoor entertaining. The property is set behind electric gates. The driveway provides ample parking and access to the double garage.
更多
Cobham and Stoke d'Abernon train station runs a direct service to London Waterloo in about 38 minutes and to Guildford in about 23 minutes.
There is easy access to the A3 which links to Junction 10 of the M25, which is useful for connections to London Gatwick and Heathrow Airport
Cobham High Street offers a great selection of boutique shops, a Waitrose and restaurants, including The Ivy Brasserie.
The excellent private and state schooling in the area includes Reed's School, ACS Cobham International School, Notre Dame School, Parkside School, Feltonfleet School in Cobham and Danes Hill School in Oxshott.
Oxshott Heath is close by and popular with families for recreation and dog walking.
Description
Brooklands was built in 2014 by renowned developers Runnymede Homes, finished to a very high specification and arranged over three floors.
The house has been interior designed throughout by the current owners to create a unique and stunning feel with an abundance of luxurious and ornate features. The impressive entrance hall leads to all the principal rooms. The beautifully appointed kitchen/family room with quartz worktops, includes Miele induction hob, double oven, additional oven, built in coffee machine and a wine fridge. The bi-fold doors provide a seamless link to the garden. The drawing room features a fireplace, striking wallpaper and doors to the garden. The music room with fireplace and vibrant decorations, together with the study and dining room are at the front of the property. There is also a guest cloakroom, utility room and integral garage. A gardener's WC and plant room complete downstairs.
An oak staircase leads to the first floor and five bedrooms, all with built in storage. Of particular note is the principal bedroom which also has a dressing room and en-suite. The second and third bedrooms also have en-suite facilities and bedroom four and five share the family bathroom.
On the second floor is a fabulous cinema room and further bedroom. Also on this floor is a kitchen and a bathroom.
Other features of note include concrete flooring and underfloor heating to the ground and first floor. The bathrooms are luxuriously appointed with Victoria & Albert, Villeroy & Bosh and Hansgrohe.
The west facing secluded garden is mainly laid to lawn with mature trees and shrubs and includes a terrace area, ideal for outdoor entertaining. The property is set behind electric gates. The driveway provides ample parking and access to the double garage.
处于英国的“Sandy Lane, Cobham, KT11 2EP”是一处5,766ft²英国出售单独家庭住宅,Guided Price: GBP 2,950,0006。这个高端的英国单独家庭住宅共包括6间卧室和0间浴室。你也可以寻找更多英国的豪宅、或是搜索英国的出售豪宅。




















