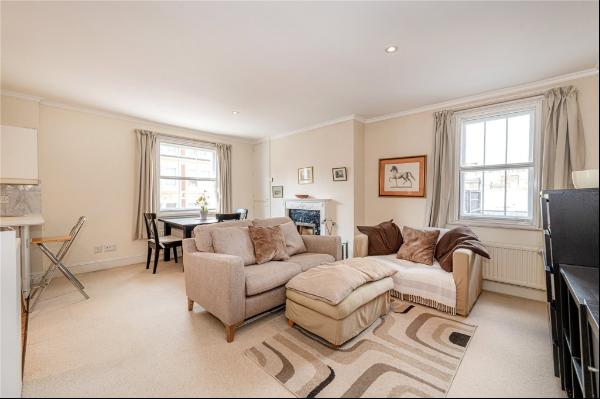出售, Guided Price: GBP 1,595,000
Clarendon Gardens, Little Venice, London, W9 1AZ, 伦敦, 英格兰, 英国
楼盘类型 : 普通公寓
楼盘设计 : N/A
建筑面积 : 1,306 ft² / 121 m²
占地面积 : N/A
卧室 : 3
浴室 : 0
浴室(企缸) : 0
MLS#: N/A
楼盘简介
Location
Little Venice is an extremely sought after location in W9.
Little Venice benefits from a wide array of local amenities such as cafés, bars, restaurants, florists and green grocers accessible via Clifton Road and Formosa Street.
The local area has excellent transport links including Warwick Avenue Station (Bakerloo Line) and Paddington Station (Heathrow Express and Elizabeth Line).
Little Venice, Regents Canal is home to dozens of narrow boats, water cafés, art gallery and a hotel boat.
Description
This fantastic apartment is arranged across the raised and lower ground floor of a beautiful white stucco fronted period building on Clarendon Gardens, a quiet treelined street within prime Little Venice.
The apartment comprises of a private entrance, double reception room and a conservatory which opens onto the garden. Also on the lower ground floor is a well-appointed kitchen and guest W/C.
Arranged across the raised ground floor is a principal bedroom with built-in storage and en suite shower room, along with two further bedrooms and separate bathroom.
更多
Little Venice is an extremely sought after location in W9.
Little Venice benefits from a wide array of local amenities such as cafés, bars, restaurants, florists and green grocers accessible via Clifton Road and Formosa Street.
The local area has excellent transport links including Warwick Avenue Station (Bakerloo Line) and Paddington Station (Heathrow Express and Elizabeth Line).
Little Venice, Regents Canal is home to dozens of narrow boats, water cafés, art gallery and a hotel boat.
Description
This fantastic apartment is arranged across the raised and lower ground floor of a beautiful white stucco fronted period building on Clarendon Gardens, a quiet treelined street within prime Little Venice.
The apartment comprises of a private entrance, double reception room and a conservatory which opens onto the garden. Also on the lower ground floor is a well-appointed kitchen and guest W/C.
Arranged across the raised ground floor is a principal bedroom with built-in storage and en suite shower room, along with two further bedrooms and separate bathroom.



















