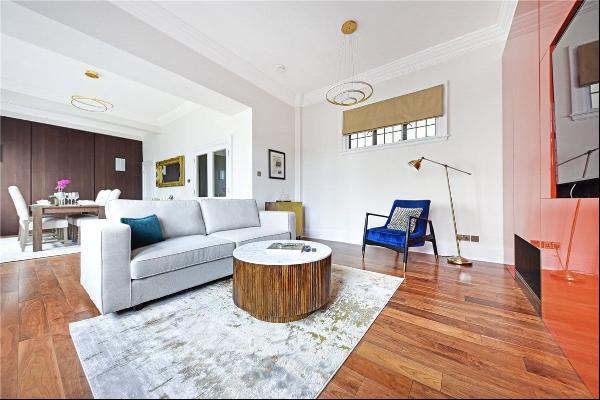出售, Guided Price: GBP 2,250,000
Shepherds Hill, Highgate, London, N6 5AH, 伦敦, 英格兰, 英国
楼盘类型 : 普通公寓
楼盘设计 : N/A
建筑面积 : 2,816 ft² / 262 m²
占地面积 : N/A
卧室 : 4
浴室 : 0
浴室(企缸) : 0
MLS#: N/A
楼盘简介
Location
The apartment is located 300m from Highgate Underground Station (Northern Line) together with excellent shopping facilities in Crouch End. Other beautiful attractions nearby include Highgate Woods (100m), Hampstead Heath and Kenwood House (1.8 miles).
Additionally, the highly desirable location puts it in close proximity to some of the finest schools and nurseries in London, making it a convenient morning walk for children.
Description
An exciting opportunity to acquire a substantial garden maisonette. Offering incredibly grand reception rooms, fine period detailing and wonderful proportions, the flat has sole use of the main front door of the building which welcomes you via a grand hallway. There are two reception rooms that overlook the garden, four bedrooms and two bathrooms. There is a fabulous kitchen/dining room with direct access to the terrace and garden, additionally the entire front basement area of the building will lend itself to further development with recently granted planning permission for two additional large rooms with en-suites and light wells at the front. Furthermore, there is an option for a large balcony overlooking the rear gardens extending from the lounge with floor to ceiling windows.
更多
The apartment is located 300m from Highgate Underground Station (Northern Line) together with excellent shopping facilities in Crouch End. Other beautiful attractions nearby include Highgate Woods (100m), Hampstead Heath and Kenwood House (1.8 miles).
Additionally, the highly desirable location puts it in close proximity to some of the finest schools and nurseries in London, making it a convenient morning walk for children.
Description
An exciting opportunity to acquire a substantial garden maisonette. Offering incredibly grand reception rooms, fine period detailing and wonderful proportions, the flat has sole use of the main front door of the building which welcomes you via a grand hallway. There are two reception rooms that overlook the garden, four bedrooms and two bathrooms. There is a fabulous kitchen/dining room with direct access to the terrace and garden, additionally the entire front basement area of the building will lend itself to further development with recently granted planning permission for two additional large rooms with en-suites and light wells at the front. Furthermore, there is an option for a large balcony overlooking the rear gardens extending from the lounge with floor to ceiling windows.




















