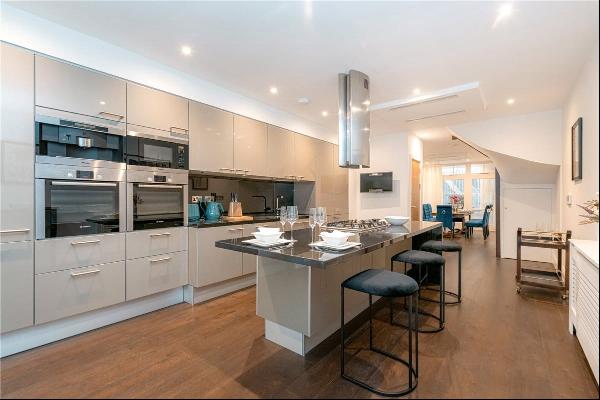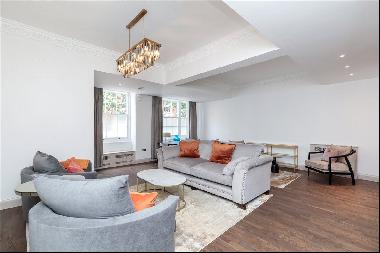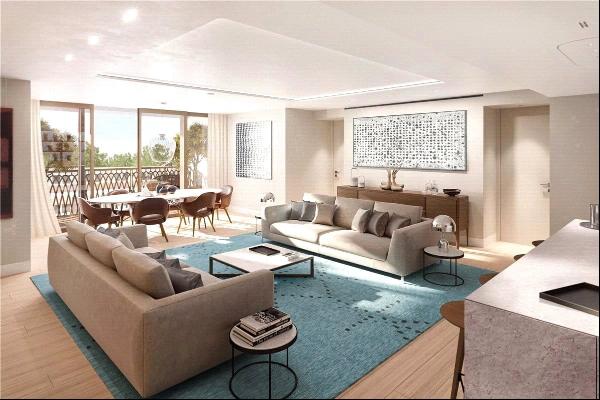出售, Offers Over: GBP 1,250,000
The Meadows, South Glassford Street, Milngavie, Glasgow, G62 6AT, 英国
楼盘类型 : 单独家庭住宅
楼盘设计 : N/A
建筑面积 : 5,832 ft² / 542 m²
占地面积 : N/A
卧室 : 5
浴室 : 0
浴室(企缸) : 0
MLS#: N/A
楼盘简介
Location
The Meadows sits in an elevated position on South Glassford Street, one of the preferred locations within the popular small town of Milngavie. The property benefits from incredible views over the town and beyond.
Milngavie is a thriving town which provides an excellent range of professional services, schools and shops including Marks & Spencer and Waitrose (0.5 miles). Secondary education is on hand at Douglas Academy, whilst the Glasgow Academy Junior school (P1-P4) is also found in Milngavie. There is a commuter railway station to Glasgow Queen Street with trains running around every 15 minutes and taking about 23 minutes as well as direct services to Edinburgh Waverley. All the universities, colleges and recreational and cultural facilities of the city are therefore within easy reach.
Glasgow International Airport is around 12 miles away. Milngavie is also well positioned for Stirling and Edinburgh, which can both be reached via the A803 and M80 without going through Glasgow's city centre. The Meadows is well placed to access the countryside, with Milngavie being the starting point for the West Highland Way, while Loch Lomond lies about 15 miles to the north. Locally there are four superb golf courses, the nearest being Douglaston Golf Course, while Nuffield fitness club is approximately a mile away.
Description
A rare opportunity to acquire a stunning Edwardian home set in just under an acre of beautiful mature gardens and grounds. The house stands proudly elevated over the town of Milngavie with impressive views of the surrounding area. A substantial property constructed of stone under a rosemary tile roof, The Meadows which has been beautifully renovated by the current owners provides a comfortable living environment, with around 5,832 sq ft. Electrically operated gates with red sandstone gate piers give access to the sweeping driveway that approaches the home and the detached double garage offering internal parking or storage. The accommodation is over three levels, beginning with an impressive entrance hall with wonderful features including an inglenook with fireplace. Located to the right of the hall is the characterful sitting room with fireplace, ornate ceilings and a view over the garden. A door from here leads through to a bar/art studio with windows from end to end, built in seating and a bar perfect for relaxing or socialising with access to the garden. The dining room with detailed cornice, ceiling rose and bay window is off a connecting hallway along with a home office, WC, exquisite kitchen/breakfast room and staircase leading upstairs. The Clive Christian kitchen is ivory in colour with black granite worktops and is well appointed offering plenty of wall and floor mounted cabinetry, a central island with a stainless steel sink with Quooker boiling water tap, space for dining and a range Falcon cooker. An open archway leads through to the fantastic partially glazed garden room with bi-fold doors opening out to the garden and a raised patio. Off the kitchen is a handy pantry with wine fridge and utility/laundry room. To the left of the entrance hall you will find a snug and two bedrooms including the principal suite with en suite shower room, dressing room and plenty of built in storage around the room. The luxurious Clive Christian family bathroom completes the ground floor accommodation. Upstairs the property benefits from a further three bedrooms and a modern shower room. Two of the bedrooms have access to the eaves providing storage and all have mirrored wardrobes. Finally the property benefits from an expansive cellar which is a perfect space for a games room or storage. The cellar links back through the house via a rear staircase. The gardens of The Meadows are extensive and are mainly laid to lawn with the chief portion formerly a grass tennis court. The garden has been well laid out with a number of meandering paths designed to take advantage of the mature plants, shrubs and trees that are on display with numerous sitting areas perfect for enjoying different aspects of the garden. To the rear of the property is a large paved patio and to the front a terrace outside the ground floor bedroom with another terrace below is perfect for enjoying a sunset view.
更多
The Meadows sits in an elevated position on South Glassford Street, one of the preferred locations within the popular small town of Milngavie. The property benefits from incredible views over the town and beyond.
Milngavie is a thriving town which provides an excellent range of professional services, schools and shops including Marks & Spencer and Waitrose (0.5 miles). Secondary education is on hand at Douglas Academy, whilst the Glasgow Academy Junior school (P1-P4) is also found in Milngavie. There is a commuter railway station to Glasgow Queen Street with trains running around every 15 minutes and taking about 23 minutes as well as direct services to Edinburgh Waverley. All the universities, colleges and recreational and cultural facilities of the city are therefore within easy reach.
Glasgow International Airport is around 12 miles away. Milngavie is also well positioned for Stirling and Edinburgh, which can both be reached via the A803 and M80 without going through Glasgow's city centre. The Meadows is well placed to access the countryside, with Milngavie being the starting point for the West Highland Way, while Loch Lomond lies about 15 miles to the north. Locally there are four superb golf courses, the nearest being Douglaston Golf Course, while Nuffield fitness club is approximately a mile away.
Description
A rare opportunity to acquire a stunning Edwardian home set in just under an acre of beautiful mature gardens and grounds. The house stands proudly elevated over the town of Milngavie with impressive views of the surrounding area. A substantial property constructed of stone under a rosemary tile roof, The Meadows which has been beautifully renovated by the current owners provides a comfortable living environment, with around 5,832 sq ft. Electrically operated gates with red sandstone gate piers give access to the sweeping driveway that approaches the home and the detached double garage offering internal parking or storage. The accommodation is over three levels, beginning with an impressive entrance hall with wonderful features including an inglenook with fireplace. Located to the right of the hall is the characterful sitting room with fireplace, ornate ceilings and a view over the garden. A door from here leads through to a bar/art studio with windows from end to end, built in seating and a bar perfect for relaxing or socialising with access to the garden. The dining room with detailed cornice, ceiling rose and bay window is off a connecting hallway along with a home office, WC, exquisite kitchen/breakfast room and staircase leading upstairs. The Clive Christian kitchen is ivory in colour with black granite worktops and is well appointed offering plenty of wall and floor mounted cabinetry, a central island with a stainless steel sink with Quooker boiling water tap, space for dining and a range Falcon cooker. An open archway leads through to the fantastic partially glazed garden room with bi-fold doors opening out to the garden and a raised patio. Off the kitchen is a handy pantry with wine fridge and utility/laundry room. To the left of the entrance hall you will find a snug and two bedrooms including the principal suite with en suite shower room, dressing room and plenty of built in storage around the room. The luxurious Clive Christian family bathroom completes the ground floor accommodation. Upstairs the property benefits from a further three bedrooms and a modern shower room. Two of the bedrooms have access to the eaves providing storage and all have mirrored wardrobes. Finally the property benefits from an expansive cellar which is a perfect space for a games room or storage. The cellar links back through the house via a rear staircase. The gardens of The Meadows are extensive and are mainly laid to lawn with the chief portion formerly a grass tennis court. The garden has been well laid out with a number of meandering paths designed to take advantage of the mature plants, shrubs and trees that are on display with numerous sitting areas perfect for enjoying different aspects of the garden. To the rear of the property is a large paved patio and to the front a terrace outside the ground floor bedroom with another terrace below is perfect for enjoying a sunset view.
处于英国的“The Meadows, South Glassford Street, Milngavie, Glasgow, G62 6AT”是一处5,832ft²英国出售单独家庭住宅,Offers Over: GBP 1,250,0005。这个高端的英国单独家庭住宅共包括5间卧室和0间浴室。你也可以寻找更多英国的豪宅、或是搜索英国的出售豪宅。




















