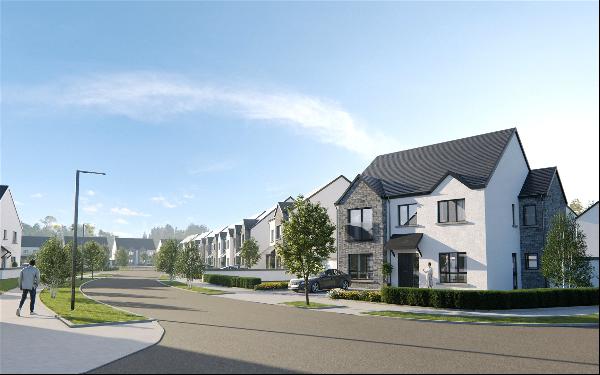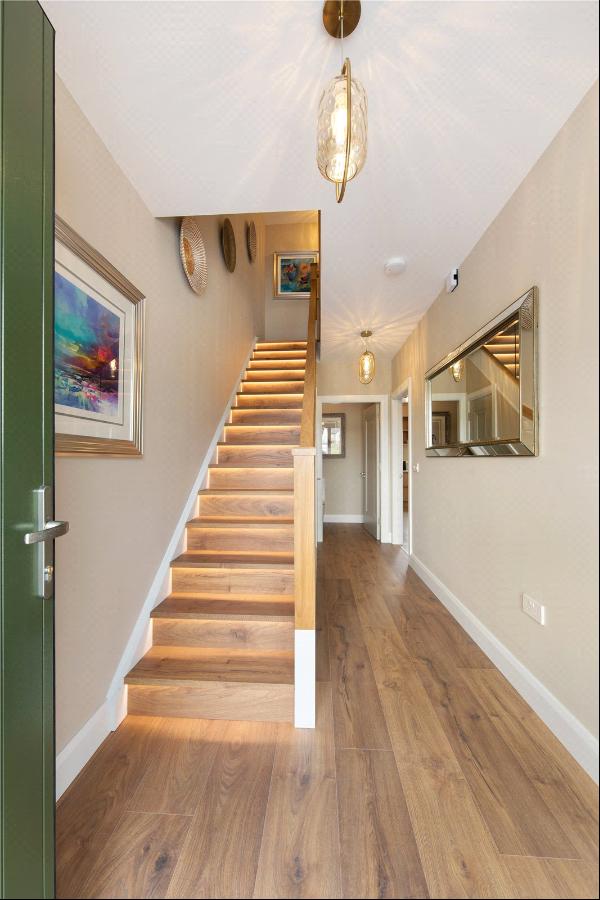出售, Guided Price: EUR 475,000
Craans, Ardattin, Co.Carlow, R93 VX71, 爱尔兰
楼盘类型 : 单独家庭住宅
楼盘设计 : 木制小屋
建筑面积 : 1,420 ft² / 132 m²
占地面积 : N/A
卧室 : 4
浴室 : 0
浴室(企缸) : 0
MLS#: N/A
楼盘简介
Location
Craans House enjoys a peaceful and rural situation within the Carlow countryside. Tullow (6.5 km) provides local amenities while Carlow Town (15 km) is close by and provides a further offering of services and amenities including excellent restaurants, pubs, hotels, professional services and a wide variety of retail outlets.
Bunclody (20 km) is a charming Georgian town nestled in the valley of the Blackstairs Mountain, along the banks of the River Slaney. It offers a range of local amenities and services including restaurants, shops, coffee shops, pubs, pharmacy, health centre, an outdoor swimming pool and a library.
Gorey (33 km) is a vibrant town which offers a provides a further range of pleasant eateries including the newly opened Raspberry, coffee shops, grocery stores and boutique shops.
Other nearby amenities include Altamont Gardens (8.5 km) and Marlfield House Hotel and The Duck Restaurant (38 km). The surrounding area offers those with a recreational flair and abundance of sporting choices. The golfing enthusiast will enjoy Coollattin Golf Club nearby (17 km) in addition to Mount Wolseley Golf Resort (5.5 km), one of Ireland's premier parkland courses is a challenging 18-hole Championship Course.
The property also benefits from excellent transportation links including the N81 road (6 km) which connects Tullow to the M50 motorway (89 km), Dublin City Centre (97 km) and Dublin Airport which is 112 km distant.
Description
Craans House is a delightful small residential holding which occupies a private and elevated situation offering stunning views of the Carlow and Wicklow countryside and mountains.
Built in c.1970, the house is accessed off a quiet countryside road, and features a bell mouth gated entrance which leads up a winding and tree lined gravel driveway towards Craans House.
Entering firstly into an inviting entrance hall which provides access to a sitting room. This bright and spacious family room fitted is adorned with two large windows allowing for an abundance of natural light. The bedroom corridor is also accessible off the entrance hallway and consists of a master bedroom suite and three further bedrooms. A family bathroom fitted with a bathtub is situated off the hallway. Towards the back of the entrance hallway, there is a kitchen/dining room and a back porch area to access the garden. The kitchen is equipped with built-in cupboard units, a Belfast sink and features exposed wooden beams and forest green Rayburn cooker within a stone feature wall.
In all the accommodation extends to about 1,420 sq ft / 132 sqm, with a full layout as shown on the accompanying floorplans.
Outbuildings
Located behind the residence is a farmyard featuring a Dutch barn and a workshop. A gravel driveway extends beyond the house towards a Falcon Hack Pen, a multi-functional structure suitable for various purposes. There is also current planning permission in place for the construction of an imprint building and an aviary building (for private residential use only). The yard also includes the remains of the former Craans House.
Gardens & Grounds
Craans House is centrally positioned on the property and is surrounded by wonderful mature trees which provides shelter. The garden is mainly laid to lawn and includes areas of shrubs and flowering plants which offer year-round colour. The house is surrounded by mature woodland which provides shelter and seclusion. An orchard is also located to the rear of the farmyard.
Land
The land lies within a single block and is bounded by mature hedging and post and wire fencing. It principally has a south-westerly facing aspect and is currently in permanent pasture. The land is generally level and rises from about 347 feet / 106 m on the northern boundary to a high point of about 374 feet / 114 m on the southern boundary.
In all the lands extend to about 10 acres / 4 hectares in total.
更多
Craans House enjoys a peaceful and rural situation within the Carlow countryside. Tullow (6.5 km) provides local amenities while Carlow Town (15 km) is close by and provides a further offering of services and amenities including excellent restaurants, pubs, hotels, professional services and a wide variety of retail outlets.
Bunclody (20 km) is a charming Georgian town nestled in the valley of the Blackstairs Mountain, along the banks of the River Slaney. It offers a range of local amenities and services including restaurants, shops, coffee shops, pubs, pharmacy, health centre, an outdoor swimming pool and a library.
Gorey (33 km) is a vibrant town which offers a provides a further range of pleasant eateries including the newly opened Raspberry, coffee shops, grocery stores and boutique shops.
Other nearby amenities include Altamont Gardens (8.5 km) and Marlfield House Hotel and The Duck Restaurant (38 km). The surrounding area offers those with a recreational flair and abundance of sporting choices. The golfing enthusiast will enjoy Coollattin Golf Club nearby (17 km) in addition to Mount Wolseley Golf Resort (5.5 km), one of Ireland's premier parkland courses is a challenging 18-hole Championship Course.
The property also benefits from excellent transportation links including the N81 road (6 km) which connects Tullow to the M50 motorway (89 km), Dublin City Centre (97 km) and Dublin Airport which is 112 km distant.
Description
Craans House is a delightful small residential holding which occupies a private and elevated situation offering stunning views of the Carlow and Wicklow countryside and mountains.
Built in c.1970, the house is accessed off a quiet countryside road, and features a bell mouth gated entrance which leads up a winding and tree lined gravel driveway towards Craans House.
Entering firstly into an inviting entrance hall which provides access to a sitting room. This bright and spacious family room fitted is adorned with two large windows allowing for an abundance of natural light. The bedroom corridor is also accessible off the entrance hallway and consists of a master bedroom suite and three further bedrooms. A family bathroom fitted with a bathtub is situated off the hallway. Towards the back of the entrance hallway, there is a kitchen/dining room and a back porch area to access the garden. The kitchen is equipped with built-in cupboard units, a Belfast sink and features exposed wooden beams and forest green Rayburn cooker within a stone feature wall.
In all the accommodation extends to about 1,420 sq ft / 132 sqm, with a full layout as shown on the accompanying floorplans.
Outbuildings
Located behind the residence is a farmyard featuring a Dutch barn and a workshop. A gravel driveway extends beyond the house towards a Falcon Hack Pen, a multi-functional structure suitable for various purposes. There is also current planning permission in place for the construction of an imprint building and an aviary building (for private residential use only). The yard also includes the remains of the former Craans House.
Gardens & Grounds
Craans House is centrally positioned on the property and is surrounded by wonderful mature trees which provides shelter. The garden is mainly laid to lawn and includes areas of shrubs and flowering plants which offer year-round colour. The house is surrounded by mature woodland which provides shelter and seclusion. An orchard is also located to the rear of the farmyard.
Land
The land lies within a single block and is bounded by mature hedging and post and wire fencing. It principally has a south-westerly facing aspect and is currently in permanent pasture. The land is generally level and rises from about 347 feet / 106 m on the northern boundary to a high point of about 374 feet / 114 m on the southern boundary.
In all the lands extend to about 10 acres / 4 hectares in total.
处于爱尔兰的“Craans, Ardattin, Co.Carlow, R93 VX71”是一处1,420ft²爱尔兰出售单独家庭住宅,Guided Price: EUR 475,0004。这个高端的爱尔兰单独家庭住宅共包括4间卧室和0间浴室。你也可以寻找更多爱尔兰的豪宅、或是搜索爱尔兰的出售豪宅。




















