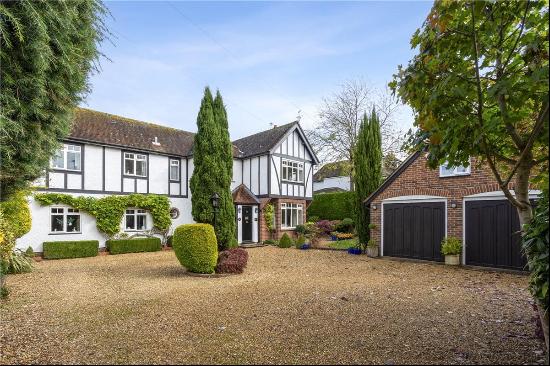出售, Guided Price: GBP 1,625,000
Ravensbourne Apartments, 5 Central Avenue, Fulham, London, SW6 2GN, 伦敦, 英格兰, 英国
楼盘类型 : 普通公寓
楼盘设计 : N/A
建筑面积 : 1,641 ft² / 152 m²
占地面积 : N/A
卧室 : 3
浴室 : 0
浴室(企缸) : 0
MLS#: N/A
楼盘简介
Location
The development sprawls over 8 acres, built on one of the few undeveloped stretches of riverside in Central London, and is arranged around beautifully landscaped private gardens. Fulham Riverside is ideally located for access to the popular bars, shops and restaurants of the Kings Road and Sloane Square.
It is also approximately 0.6 miles from Chelsea Harbour Pier and Imperial Wharf Station, which offer transport into the rest of Central London. For added convenience there is a large Sainsburys located right on the doorstep.
Description
The apartment is situated over the third and fourth floor, providing 1,641 sqft of bright, contemporary living. It is easily accessible via lift.
On entry, the impressive open plan living, dining and kitchen space unfolds. Natural light bathes the space through the floor to ceiling, southerly facing windows, and the light décor helps reflect it through the space. Wooden floorboards run underfoot. The dark, modern kitchen sits to the rear of the plan, with integrated appliances, whilst the dining, living occupies the front. The room could offer a variety of configurations. Sliding doors open to the south-east facing balcony with the exceptional far-reaching, 180 degree views of the River Thames. A guest cloakroom is also located on this floor.
The three well-proportioned double bedrooms and main bathroom are situated on the upper floor. They all provide peaceful, light-filled sanctuaries to retreat to, with bespoke built-in wardrobe. The principal bedroom and bedroom 2 have access out onto the second south-east facing balcony, and the principal further benefits from en suite bathroom. Bedroom 3 could offer an alternative use such as a dressing room, nursery or study. This property includes one underground parking space.
更多
The development sprawls over 8 acres, built on one of the few undeveloped stretches of riverside in Central London, and is arranged around beautifully landscaped private gardens. Fulham Riverside is ideally located for access to the popular bars, shops and restaurants of the Kings Road and Sloane Square.
It is also approximately 0.6 miles from Chelsea Harbour Pier and Imperial Wharf Station, which offer transport into the rest of Central London. For added convenience there is a large Sainsburys located right on the doorstep.
Description
The apartment is situated over the third and fourth floor, providing 1,641 sqft of bright, contemporary living. It is easily accessible via lift.
On entry, the impressive open plan living, dining and kitchen space unfolds. Natural light bathes the space through the floor to ceiling, southerly facing windows, and the light décor helps reflect it through the space. Wooden floorboards run underfoot. The dark, modern kitchen sits to the rear of the plan, with integrated appliances, whilst the dining, living occupies the front. The room could offer a variety of configurations. Sliding doors open to the south-east facing balcony with the exceptional far-reaching, 180 degree views of the River Thames. A guest cloakroom is also located on this floor.
The three well-proportioned double bedrooms and main bathroom are situated on the upper floor. They all provide peaceful, light-filled sanctuaries to retreat to, with bespoke built-in wardrobe. The principal bedroom and bedroom 2 have access out onto the second south-east facing balcony, and the principal further benefits from en suite bathroom. Bedroom 3 could offer an alternative use such as a dressing room, nursery or study. This property includes one underground parking space.


















