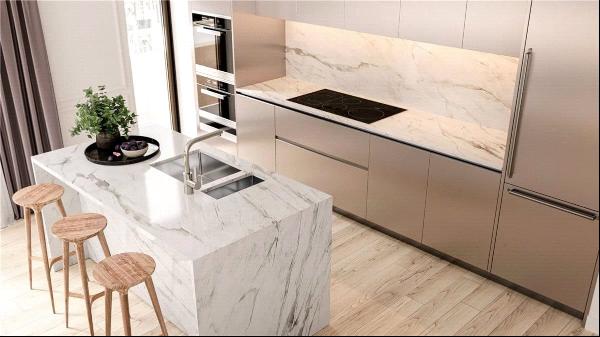出售, Guided Price: GBP 1,250,000
Kingswood Road, London, W4 5EU, 伦敦, 英格兰, 英国
楼盘类型 : 单独家庭住宅
楼盘设计 : N/A
建筑面积 : 1,430 ft² / 133 m²
占地面积 : N/A
卧室 : 4
浴室 : 0
浴室(企缸) : 0
MLS#: N/A
楼盘简介
Description
A pretty terraced family home, with lovely proportions and a south west facing rear garden.
Traditional in layout, the double reception room is awash with natural light from the lovely bay window at the front. A gas fireplace forms the focal point of the room, flanked by inbuilt shelving and cupboards. There are stunning wooden floors, and striking cornicing making this a superb entertaining and living space. The kitchen at the rear is contemporary in feel, and boasts inbuilt modern appliances including ovens, warming drawer and gas hob. There is another bay window in this room, and a door leading out to a superb west facing garden. There is also a cloakroom on this floor.
The first floor provides three good sized double bedrooms and a stylish family shower room. The bedroom at the back of the house has a balcony, to enjoy views over the garden.
On the second floor, this is a further bedroom and en suite shower room, featuring eaves storage and a juliet balcony.
Outside, the rear garden is mainly paved with pretty raised borders with mature plants and shrubs. There is a shed at the rear.
Overall this is a tremendous family home, situated on a popular residential street.
更多
A pretty terraced family home, with lovely proportions and a south west facing rear garden.
Traditional in layout, the double reception room is awash with natural light from the lovely bay window at the front. A gas fireplace forms the focal point of the room, flanked by inbuilt shelving and cupboards. There are stunning wooden floors, and striking cornicing making this a superb entertaining and living space. The kitchen at the rear is contemporary in feel, and boasts inbuilt modern appliances including ovens, warming drawer and gas hob. There is another bay window in this room, and a door leading out to a superb west facing garden. There is also a cloakroom on this floor.
The first floor provides three good sized double bedrooms and a stylish family shower room. The bedroom at the back of the house has a balcony, to enjoy views over the garden.
On the second floor, this is a further bedroom and en suite shower room, featuring eaves storage and a juliet balcony.
Outside, the rear garden is mainly paved with pretty raised borders with mature plants and shrubs. There is a shed at the rear.
Overall this is a tremendous family home, situated on a popular residential street.




















