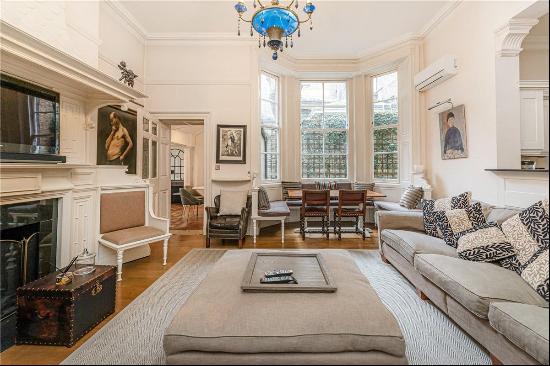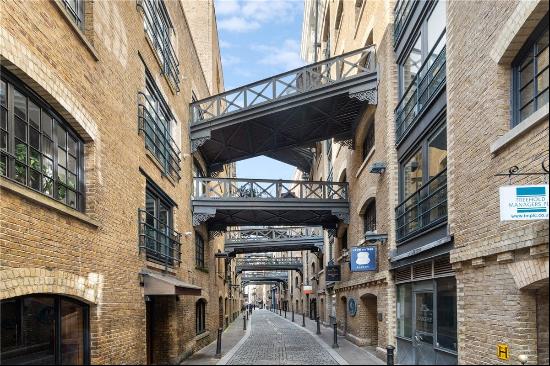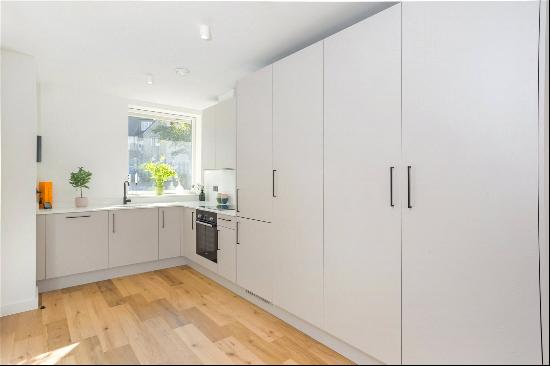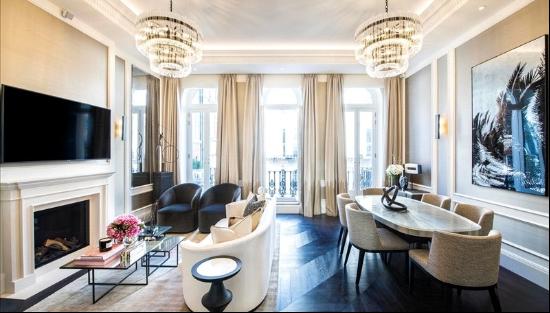出售, GBP 17,750,000
3-11 Lancelot Place, ,Knightsbridge, 伦敦, 英格兰, 英国
楼盘类型 : 其他住宅
楼盘设计 : N/A
建筑面积 : 3,604 ft² / 335 m²
占地面积 : N/A
卧室 : 5
浴室 : 0
浴室(企缸) : 0
MLS#: RGR39D
楼盘简介
United Kingdom Sotheby’s International Realty is delighted to present this stunning five-bedroom home in Knightsbridge, a modern reinterpretation of London’s iconic townhouses. Inspired by timeless tradition yet tailored to meet contemporary demands, this property offers a rare opportunity to acquire a substantial residence in one of London’s most exclusive areas.
The impressive facade showcases Portland stone and cast-iron Crittall windows, setting a sophisticated tone that continues throughout. Spanning six floors, the house boasts a well-thought-out layout beginning with a living room and guest WC on the ground floor. The first floor introduces a contemporary open-plan dining room and kitchen featuring Gaggenau appliances, crafted from the finest natural materials including oak cabinetry, marble worktops, and a bronze mirror splashback.
On the second floor, two bedrooms share a family bathroom, while the third floor is dedicated to the luxurious principal ensuite bedroom. The basement spans two levels; one houses a gym, utility room, WC, and an impressive media room, while the other accommodates two ensuite bedrooms. Timber flooring graces the living room, dining room, kitchen, and principal bedroom, while plush carpeting adds comfort to the additional bedrooms and cinema room.
Throughout, the design prioritizes both comfort and practicality, with integrated security detection systems and underfloor heating enhancing safety and convenience. Residents also benefit from secure underground parking at 199 Knightsbridge, conveniently located nearby.
Situated in Knightsbridge, renowned for its exquisite architecture, exclusive clubs, upscale retail, and dining options, this property offers proximity to Harrods and other top London attractions. It represents the epitome of sophisticated urban living in one of London’s most desirable neighborhoods.
更多
The impressive facade showcases Portland stone and cast-iron Crittall windows, setting a sophisticated tone that continues throughout. Spanning six floors, the house boasts a well-thought-out layout beginning with a living room and guest WC on the ground floor. The first floor introduces a contemporary open-plan dining room and kitchen featuring Gaggenau appliances, crafted from the finest natural materials including oak cabinetry, marble worktops, and a bronze mirror splashback.
On the second floor, two bedrooms share a family bathroom, while the third floor is dedicated to the luxurious principal ensuite bedroom. The basement spans two levels; one houses a gym, utility room, WC, and an impressive media room, while the other accommodates two ensuite bedrooms. Timber flooring graces the living room, dining room, kitchen, and principal bedroom, while plush carpeting adds comfort to the additional bedrooms and cinema room.
Throughout, the design prioritizes both comfort and practicality, with integrated security detection systems and underfloor heating enhancing safety and convenience. Residents also benefit from secure underground parking at 199 Knightsbridge, conveniently located nearby.
Situated in Knightsbridge, renowned for its exquisite architecture, exclusive clubs, upscale retail, and dining options, this property offers proximity to Harrods and other top London attractions. It represents the epitome of sophisticated urban living in one of London’s most desirable neighborhoods.


















