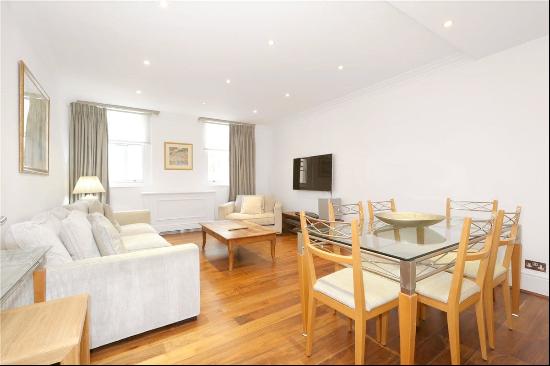出售, GBP 25,000,000
Marlborough Place, 伦敦, 英格兰, 英国
楼盘类型 : 单独家庭住宅
楼盘设计 : N/A
建筑面积 : 7,631 ft² / 709 m²
占地面积 : N/A
卧室 : 5
浴室 : 5
浴室(企缸) : 0
MLS#: UK-S-42506
楼盘简介
Set on Marlborough Place, a secluded and tree-lined street, this family home offers privacy and tranquillity in one of London's most prestigious residential settings. The space, specification and amenities this home has to offer have to be seen to be believed; this is an incredibly rare opportunity to purchase an outstanding home with ample space in prime central London. The detached property also has private gates and secure off-road parking.
The ground floor consists of a grand drawing room with a beautiful stone fireplace that opens onto the large dining room. Here, extensive windows overlook the impressive garden, a large skylight complements high ceilings and a built-in bar is perfect for entertaining. The fully kitted kitchen/breakfast room is expertly designed with rich cabinetry and exposed brick. A sitting room, office, study and boot room are also on the ground floor.
At the back of the house, a beautiful paved terrace is covered by a leafy pergola. Stone steps descend onto a magnificent garden, lined with large trees protecting your privacy.
The lower ground floor houses a cinema room, an unprecedentedly large indoor swimming pool, a built-in bar, and a grand fireplace. This opens onto a sunroom, making it the ultimate place to unwind. There is also an additional kitchen and utility room.
The principal suite has a luxurious marble en-suite, and a generously proportioned walk-in-wardrobe, and leads onto an extra sitting room that could be used as an additional bedroom. Two further en-suite bedrooms are located on the first floor and the final two bedrooms are on the second floor.
This home is the best of both worlds with ample space, privacy, and outdoor greenery, whilst simultaneously being located in St John’s Wood, close to wonderful restaurants, boutique shops and schools and a short distance from the heart of London.
更多
The ground floor consists of a grand drawing room with a beautiful stone fireplace that opens onto the large dining room. Here, extensive windows overlook the impressive garden, a large skylight complements high ceilings and a built-in bar is perfect for entertaining. The fully kitted kitchen/breakfast room is expertly designed with rich cabinetry and exposed brick. A sitting room, office, study and boot room are also on the ground floor.
At the back of the house, a beautiful paved terrace is covered by a leafy pergola. Stone steps descend onto a magnificent garden, lined with large trees protecting your privacy.
The lower ground floor houses a cinema room, an unprecedentedly large indoor swimming pool, a built-in bar, and a grand fireplace. This opens onto a sunroom, making it the ultimate place to unwind. There is also an additional kitchen and utility room.
The principal suite has a luxurious marble en-suite, and a generously proportioned walk-in-wardrobe, and leads onto an extra sitting room that could be used as an additional bedroom. Two further en-suite bedrooms are located on the first floor and the final two bedrooms are on the second floor.
This home is the best of both worlds with ample space, privacy, and outdoor greenery, whilst simultaneously being located in St John’s Wood, close to wonderful restaurants, boutique shops and schools and a short distance from the heart of London.





















