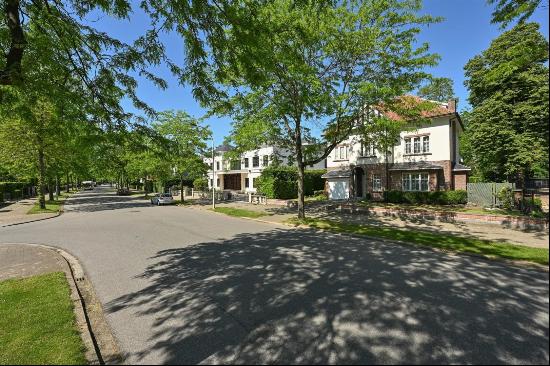Processiestraat 30 (不能交易)
出售, USD 1,150,814
(不能交易)
Processiestraat 30, 比利时
楼盘类型 : 普通公寓
楼盘设计 : N/A
建筑面积 : 2,787 ft² / 259 m²
占地面积 : N/A
卧室 : 2
浴室 : 1
浴室(企缸) : 0
MLS#: 8241941
楼盘简介
This unique penthouse of approximately 240 m² is located in a quiet street in the center of Meerhout. Finished with an eye for detail and high-quality materials, you will find all the luxury and comfort you could wish for here. The apartment includes an open living space with a fully equipped kitchen, lounge, laundry room/storage, guest toilet, 2 spacious bedrooms including 1 master bedroom with ensuite dressing room, bathroom, and a covered terrace with automatic louvers. On the ground floor, there is a versatile commercial space of approximately 170 m² with a 100 m² cellar. Currently, the commercial space is set up as a garage, but it can be used for your own fleet of vehicles, as an office space, or as a hobby room.
Layout:
Apartment:
You enter the apartment from a common staircase on the first floor. Here, you enter into an open living space divided into a bright lounge and cozy TV corner with an open gas fireplace. In addition, there is a fully equipped kitchen with all the latest appliances (GAGGENAU and MIELE), tip-on system, and electric drawers. The kitchen includes an induction hob, plancha, pasta cooker, double hood, convection oven with warming drawer, refrigerator, dishwasher, double sink with AQUALEX faucet with filtered and chilled flat and sparkling water, and waste disposal. In the built-in cabinets at the dining table, you will also find a built-in wine cooler and bar cabinet. These cabinets have sliding doors. Also on this floor, there is a separate guest toilet, cloakroom, and a laundry/storage room with built-in cabinets and a washer and dryer at height. Adjacent to the living space, you have access to a covered terrace that can be open or closed thanks to automated louvers above and on the street side. On this southwest-facing terrace, you can enjoy delightful moments year-round, regardless of the weather.
On the upper floor, there are two spacious bedrooms, including a master bedroom with a spacious dressing room and a second bedroom currently used as a fitness room. Additionally, there is a generous bathroom with a duo bath, walk-in shower, double sink, and toilet on the landing. Both bedrooms and the bathroom open onto an adjacent terrace.
Ground floor commercial space:
On the ground floor, there is a commercial space of approximately 170 m² with 3 automated gates to the street side. Currently, the commercial space is set up as a garage with an office. It can, of course, also be used for your own fleet of vehicles or as a perfectly suitable office or practice space. The ideal live/work combination! Additionally, the ground floor commercial space also has a spacious cellar of approximately 100 m² equipped with a goods lift.
There is also a separate garage/storage space where you can park the car, bicycles, and garbage bins.
Extraordinary features:
- Central control of lighting, underfloor heating, covered terrace, and music system via home automation
- Air conditioning in the living room, storage room, and bedroom
- Exclusive finish with high-quality materials
- Central vacuum system
- Attractive live/work combination thanks to versatile commercial space
- Quiet location near the center and major roads.






