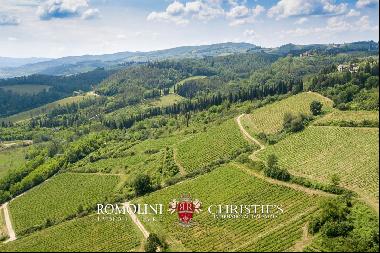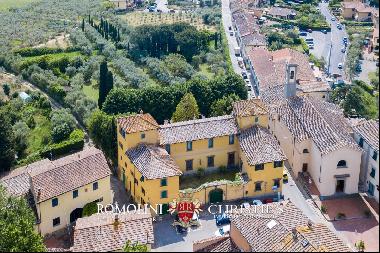出售, USD 2,808,095
San Casciano In Val Di Pesa, 托斯卡纳, 意大利
楼盘类型 : 其他住宅
楼盘设计 : N/A
建筑面积 : 5,780 ft² / 537 m²
占地面积 : N/A
卧室 : 7
浴室 : 5
浴室(企缸) : 0
MLS#: 2556
楼盘简介
On the hills of the Chianti Classico region, not far from San Casciano and Tavarnelle, luxury villa with swimming pool for sale. The property (over 500 sqm in total) has been renovated in classical style by the current owners and is perfect both as a private residence and holiday home, thanks to its very convenient location in Tuscany. The 3.4 hectares of land surrounding the buildings include a well-maintained wooded park with a 17 × 8 m swimming pool and a small olive grove.
In the small nearby village (2 km) is a convenient grocery store for daily needs, while the town of Mercatale in Val di Pesa is about 5 km away and has other services (post office, banks, pharmacy…). The Florence airport, well connected to various international destinations, is about 40’ drive from the property.
DESCRIPTION OF THE BUILDINGS, STATE AND FINISHES
The villa (418 sqm – 4,497 sqft, 4 bedrooms and 4 bathrooms) is a square building structured on four floors plus a panoramic turret. On the ground floor is the bright living area consisting of a glazed loggia with tables, living room with fireplace, dining room, kitchen with pantry and service bathroom along the staircase. On the first floor is the sleeping area consisting of a large master suite with fireplace (living room, bedroom and private bathroom), three bedrooms, two bathrooms and a spacious walk-in wardrobe. On the top floor there are attic rooms, partially habitable and convertible into additional bedrooms and/or playrooms, and the turret. From the ground floor, the staircase also descends to the basement cellars, consisting of two rooms.
The dwelling has been tastefully renovated by the current owners, who have done everything possible to maintain the building’s most characteristic finishes: on the ground floor, the halls are all covered with cross vaults (exposed brick in both the loggia and dining room, plastered in the other rooms), while the loggia still has its stone floor, testifying to the fact that this was once an open space. Even the dining room still has the rustic charm of yesteryear with its large fireplace and original terracotta floors (characterized by an irregular, worn surface).
The outbuilding (58 sqm – 624 sqft, 1 bathroom) is located right next to the villa and is now used as a staff area consisting of a dining room with kitchen, dressing room and bathroom. However, there is nothing to prevent the property from being converted into a charming guest cottage with a living area downstairs and a bedroom with bathroom upstairs.
A short distance from the buildings, partially underground, is a spacious workshop (61 sqm – 656 sqft) with two service rooms at the back.
EXTERIOR
The villa is surrounded by a wooded park of 12,600 square metres, flat and with many shaded spots in which to spend the hot summer days out of the sun. Immediately in front of the building, surrounded by a stone-paved solarium, there is also a 17 × 8 m swimming pool with a shading canopy that is very suitable for aperitifs and al fresco dining.
The property also includes a small olive grove (approx. 4,300 sqm) located along the driveway leading to the villa and a plot of mixed woodland (approx. 1.7 ha) located on the north-west side of the podere that ensures privacy and silence.
CLOSEST CITIES AND TOWNS
Closest services (2km; 5’), Mercatale in Val di Pesa (5km; 10’), San Casciano in Val di Pesa (10km; 10’), Greve in Chianti (14km; 20’), Castellina in Chianti (20km; 25’), San Gimignano (32km; 35’), Florence (32km; 40’), Gaiole in Chianti (38km; 50’), Casole d’Elsa (43km; 40’), Siena (52km; 40’), Volterra (56km; 1h), Pisa (86km; 1h 15’), Montalcino (90km; 1h 20’), Arezzo (94km; 1h 10’), Montepulciano (112km; 1h 45’), Anghiari (124km; 1h 35’)
CLOSEST AIRPORTS
Firenze A. Vespucci (42km; 40’), Pisa G. Galilei (83km; 1h 10’), Bologna G. Marconi (124km; 1h 25’), Perugia San Francesco (166km; 1h 55’), Forlì L. Ridolfi (203km; 2h 10’), Roma Ciampino (294km; 3h), Roma Fiumicino (308km; 3h 10’)
更多
In the small nearby village (2 km) is a convenient grocery store for daily needs, while the town of Mercatale in Val di Pesa is about 5 km away and has other services (post office, banks, pharmacy…). The Florence airport, well connected to various international destinations, is about 40’ drive from the property.
DESCRIPTION OF THE BUILDINGS, STATE AND FINISHES
The villa (418 sqm – 4,497 sqft, 4 bedrooms and 4 bathrooms) is a square building structured on four floors plus a panoramic turret. On the ground floor is the bright living area consisting of a glazed loggia with tables, living room with fireplace, dining room, kitchen with pantry and service bathroom along the staircase. On the first floor is the sleeping area consisting of a large master suite with fireplace (living room, bedroom and private bathroom), three bedrooms, two bathrooms and a spacious walk-in wardrobe. On the top floor there are attic rooms, partially habitable and convertible into additional bedrooms and/or playrooms, and the turret. From the ground floor, the staircase also descends to the basement cellars, consisting of two rooms.
The dwelling has been tastefully renovated by the current owners, who have done everything possible to maintain the building’s most characteristic finishes: on the ground floor, the halls are all covered with cross vaults (exposed brick in both the loggia and dining room, plastered in the other rooms), while the loggia still has its stone floor, testifying to the fact that this was once an open space. Even the dining room still has the rustic charm of yesteryear with its large fireplace and original terracotta floors (characterized by an irregular, worn surface).
The outbuilding (58 sqm – 624 sqft, 1 bathroom) is located right next to the villa and is now used as a staff area consisting of a dining room with kitchen, dressing room and bathroom. However, there is nothing to prevent the property from being converted into a charming guest cottage with a living area downstairs and a bedroom with bathroom upstairs.
A short distance from the buildings, partially underground, is a spacious workshop (61 sqm – 656 sqft) with two service rooms at the back.
EXTERIOR
The villa is surrounded by a wooded park of 12,600 square metres, flat and with many shaded spots in which to spend the hot summer days out of the sun. Immediately in front of the building, surrounded by a stone-paved solarium, there is also a 17 × 8 m swimming pool with a shading canopy that is very suitable for aperitifs and al fresco dining.
The property also includes a small olive grove (approx. 4,300 sqm) located along the driveway leading to the villa and a plot of mixed woodland (approx. 1.7 ha) located on the north-west side of the podere that ensures privacy and silence.
CLOSEST CITIES AND TOWNS
Closest services (2km; 5’), Mercatale in Val di Pesa (5km; 10’), San Casciano in Val di Pesa (10km; 10’), Greve in Chianti (14km; 20’), Castellina in Chianti (20km; 25’), San Gimignano (32km; 35’), Florence (32km; 40’), Gaiole in Chianti (38km; 50’), Casole d’Elsa (43km; 40’), Siena (52km; 40’), Volterra (56km; 1h), Pisa (86km; 1h 15’), Montalcino (90km; 1h 20’), Arezzo (94km; 1h 10’), Montepulciano (112km; 1h 45’), Anghiari (124km; 1h 35’)
CLOSEST AIRPORTS
Firenze A. Vespucci (42km; 40’), Pisa G. Galilei (83km; 1h 10’), Bologna G. Marconi (124km; 1h 25’), Perugia San Francesco (166km; 1h 55’), Forlì L. Ridolfi (203km; 2h 10’), Roma Ciampino (294km; 3h), Roma Fiumicino (308km; 3h 10’)
处于意大利,托斯卡纳,San Casciano In Val Di Pesa的“Chianti - PERIOD VILLA WITH POOL FOR SALE IN TUSCANY”是一处5,780ft²San Casciano In Val Di Pesa出售其他住宅,USD 2,808,0957。这个高端的San Casciano In Val Di Pesa其他住宅共包括7间卧室和5间浴室。你也可以寻找更多San Casciano In Val Di Pesa的豪宅、或是搜索San Casciano In Val Di Pesa的出售豪宅。



















