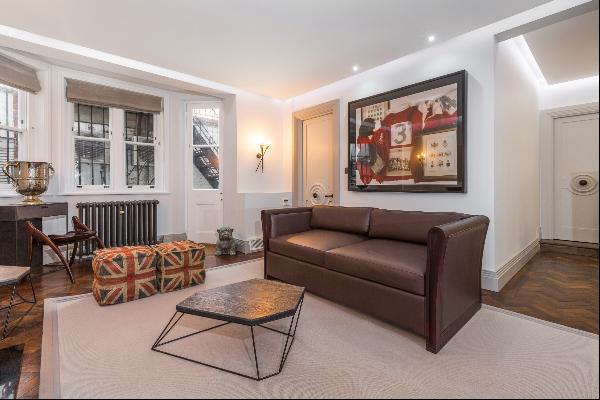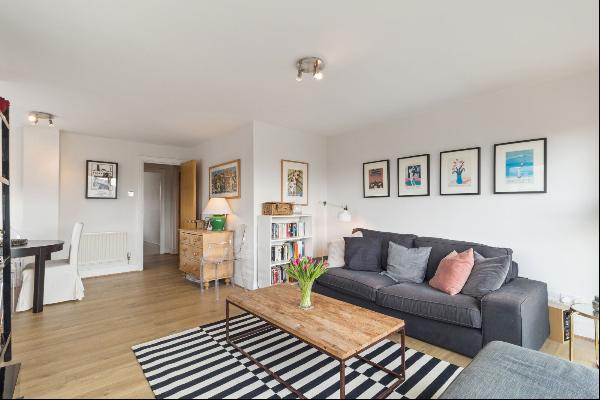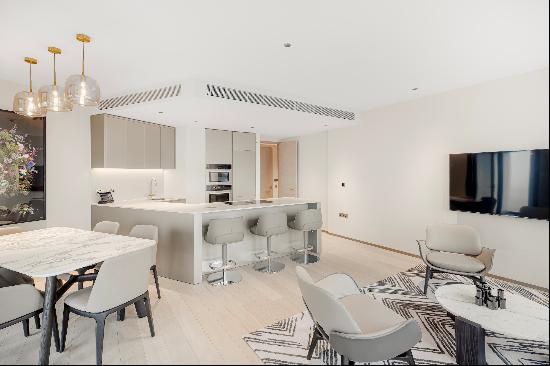出售, Guided Price: GBP 785,000
London Street, Whittlesey, Peterborough, Cambridgeshire, PE7 1BY, 伦敦, 英格兰, 英国
楼盘类型 : 单独家庭住宅
楼盘设计 : N/A
建筑面积 : 4,565 ft² / 424 m²
占地面积 : N/A
卧室 : 5
浴室 : 0
浴室(企缸) : 0
MLS#: N/A
楼盘简介
Location
The Market Town of Whittlesey lies 6 miles east of the Cathedral City of Peterborough to which it is connected by road, the ‘Green Wheel’ cycle network (5 miles to the centre of the city) and by railway, with regular services from Whittlesey to Peterborough from 11 minutes and to Cambridge from 62 minutes.
The town is well-serviced and has an active community, catering for most retail and leisure activities, whilst Peterborough (6 miles) offers a wider range of retail outlets, including the Queensgate Shopping Centre, cinema, theatres and a variety of sports clubs and facilities.
Peterborough also offers East Coast Mainline commuter trains service London Kings Cross from 51 minutes.
Schooling is well catered for and there are 3 primary schools and a community college in Whittlesey itself, whilst the well-thought of The King’s School and The Peterborough School are 9 miles, Wisbech Grammar is 16 miles and Stamford and King's Ely are easily accessible on the rail line.
Description
An elegant Grade II* listed Queen Anne townhouse with south facing garden and integral garaging, the property occupies a large corner plot in a residential area close to the Whittlesey’s town centre.
Mentioned within Pevsner's Architectural guide to The Buildings of England, the current owners have carried out a sympathetic and comprehensive renovation of the home in two parts, in 2008 and 2017, which has included extensive electrical and plumbing upgrades as well as the reroofing of the property, coupled with the renovation of all windows and the incorporation of what was originally the service wing into the house.
The result is a fabulous and spacious family home with the elegance, proportions, features and feel of the Queen Anne period, coupled with a versatile layout and flow to the accommodation that suits modern living, with great connectivity to the garden from the house.
The front door opens, beneath a rectangular fanlight and curved canopy, into an inviting stone flagged stairwell entrance hallway, flanked by two of the four reception rooms, both of which have shuttered sash windows, with window seats, and impressive marble fireplaces. The sitting room is currently used as an office, whilst the dining room has partially panelled walls.
The kitchen provides access to the particularly spacious drawing room, with a double height ceiling and further marble fireplace; whilst the other side the kitchen, the larder and rear hall which leads into what was the former service wing, with cloakroom, utility and panelled, brick floored, garden room, as well as the integral garaging.
The early 18th century staircase is mentioned in the listing, with four flights and two landings. There are three elegant first floor double bedrooms served by both a Jack & Jill en suite shower room to the principal bedroom and a separate full-suite family bathroom. In addition, in what was the service wing, a fabulously versatile triple aspect family room is ideal as a games room, or contemporary loft style adult space for entertaining, from which a secondary staircase descends to the rear hall, offering easy access to the kitchen and garden room.
There are two further double bedrooms at second floor level, with high level dormer windows and roofscape views over the town.
Outside: A mature and landscaped south facing garden is accessed from the house and driveway. Largely walled, the garden is lawned, with a gravelled terrace adjoining the house, with access to the garden room and rear hallway, whilst double gates open to St. Andrew’s Place.
更多
The Market Town of Whittlesey lies 6 miles east of the Cathedral City of Peterborough to which it is connected by road, the ‘Green Wheel’ cycle network (5 miles to the centre of the city) and by railway, with regular services from Whittlesey to Peterborough from 11 minutes and to Cambridge from 62 minutes.
The town is well-serviced and has an active community, catering for most retail and leisure activities, whilst Peterborough (6 miles) offers a wider range of retail outlets, including the Queensgate Shopping Centre, cinema, theatres and a variety of sports clubs and facilities.
Peterborough also offers East Coast Mainline commuter trains service London Kings Cross from 51 minutes.
Schooling is well catered for and there are 3 primary schools and a community college in Whittlesey itself, whilst the well-thought of The King’s School and The Peterborough School are 9 miles, Wisbech Grammar is 16 miles and Stamford and King's Ely are easily accessible on the rail line.
Description
An elegant Grade II* listed Queen Anne townhouse with south facing garden and integral garaging, the property occupies a large corner plot in a residential area close to the Whittlesey’s town centre.
Mentioned within Pevsner's Architectural guide to The Buildings of England, the current owners have carried out a sympathetic and comprehensive renovation of the home in two parts, in 2008 and 2017, which has included extensive electrical and plumbing upgrades as well as the reroofing of the property, coupled with the renovation of all windows and the incorporation of what was originally the service wing into the house.
The result is a fabulous and spacious family home with the elegance, proportions, features and feel of the Queen Anne period, coupled with a versatile layout and flow to the accommodation that suits modern living, with great connectivity to the garden from the house.
The front door opens, beneath a rectangular fanlight and curved canopy, into an inviting stone flagged stairwell entrance hallway, flanked by two of the four reception rooms, both of which have shuttered sash windows, with window seats, and impressive marble fireplaces. The sitting room is currently used as an office, whilst the dining room has partially panelled walls.
The kitchen provides access to the particularly spacious drawing room, with a double height ceiling and further marble fireplace; whilst the other side the kitchen, the larder and rear hall which leads into what was the former service wing, with cloakroom, utility and panelled, brick floored, garden room, as well as the integral garaging.
The early 18th century staircase is mentioned in the listing, with four flights and two landings. There are three elegant first floor double bedrooms served by both a Jack & Jill en suite shower room to the principal bedroom and a separate full-suite family bathroom. In addition, in what was the service wing, a fabulously versatile triple aspect family room is ideal as a games room, or contemporary loft style adult space for entertaining, from which a secondary staircase descends to the rear hall, offering easy access to the kitchen and garden room.
There are two further double bedrooms at second floor level, with high level dormer windows and roofscape views over the town.
Outside: A mature and landscaped south facing garden is accessed from the house and driveway. Largely walled, the garden is lawned, with a gravelled terrace adjoining the house, with access to the garden room and rear hallway, whilst double gates open to St. Andrew’s Place.




















