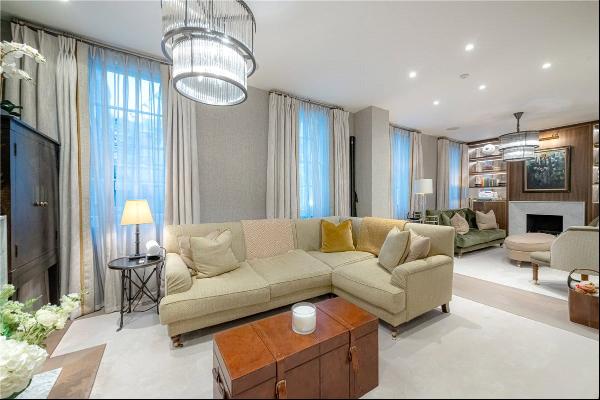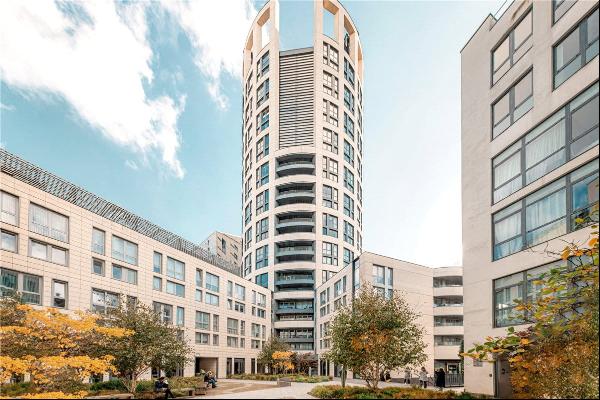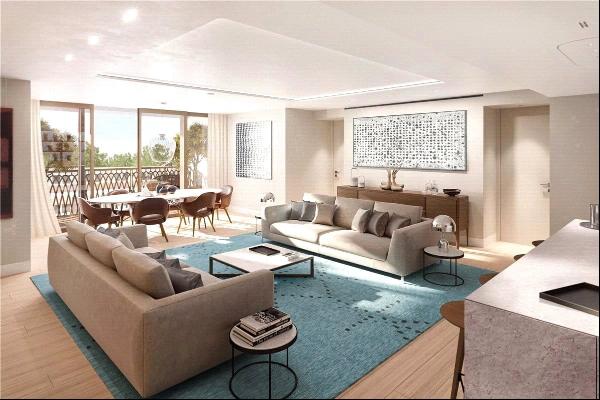出售, Guided Price: GBP 1,500,000
Richmond Way, London, W12 8LQ, 伦敦, 英格兰, 英国
楼盘类型 : 普通公寓
楼盘设计 : N/A
建筑面积 : 2,073 ft² / 193 m²
占地面积 : N/A
卧室 : 4
浴室 : 0
浴室(企缸) : 0
MLS#: N/A
楼盘简介
Location
This property is ideally located; a stone's throw from Shepherd's Bush Green and approximately 0.3 miles from London's Westfield Shopping Centre, approximately 0.9 miles from Soho House at the Television Centre, and a multitude of restaurants bars and other local amenities.
It is also well situated for transport links, served by the Central and Overground lines approximately 0.3 miles (Shepherd's Bush station) and Circle and Hammersmith and City lines approximately 0.8 miles (Wood Lane station) as well a multitude of bus services.
Description
A fantastic property that comprises of four apartments on Richmond Way. The offering is for the freehold for the building and the four flats that comprise of the property. Three of the flats are currently let out on Assured Shorthold Tenancies (ASTs). The property presents an excellent investment opportunity with the potential for modernisation throughout.
The property comprises:
Flat 1: A one bedroom patio garden apartment on the lower ground floor with its own front door. Upon entry, there is storage in the vault, leading to an impressive reception room featuring a fireplace. A galley kitchen leads leads through to the shower room and provides access to a private patio courtyard. The double bedroom offers ample space for storage around and overlooks the courtyard.
Flat 2: A one bedroom apartment on the raised ground floor. The reception room boasts high ceilings and a traditional sash window, with a separate kitchen. The bedroom is located at the rear, adjacent to a spacious bathroom.
Flat 3: A one bedroom flat with an open-plan kitchen reception room positioned at the front of the building, with a generous double bedroom and bathroom located on a half level below.
Flat 4:A split level one bedroom apartment on the top floor of the building, offering a bright kitchen with vaulted ceilings, spacious double bedroom and reception room, with the bathroom located on the top floor of the building.
Subject to planning permission there is the possibility of extending the property further into the loft space.
更多
This property is ideally located; a stone's throw from Shepherd's Bush Green and approximately 0.3 miles from London's Westfield Shopping Centre, approximately 0.9 miles from Soho House at the Television Centre, and a multitude of restaurants bars and other local amenities.
It is also well situated for transport links, served by the Central and Overground lines approximately 0.3 miles (Shepherd's Bush station) and Circle and Hammersmith and City lines approximately 0.8 miles (Wood Lane station) as well a multitude of bus services.
Description
A fantastic property that comprises of four apartments on Richmond Way. The offering is for the freehold for the building and the four flats that comprise of the property. Three of the flats are currently let out on Assured Shorthold Tenancies (ASTs). The property presents an excellent investment opportunity with the potential for modernisation throughout.
The property comprises:
Flat 1: A one bedroom patio garden apartment on the lower ground floor with its own front door. Upon entry, there is storage in the vault, leading to an impressive reception room featuring a fireplace. A galley kitchen leads leads through to the shower room and provides access to a private patio courtyard. The double bedroom offers ample space for storage around and overlooks the courtyard.
Flat 2: A one bedroom apartment on the raised ground floor. The reception room boasts high ceilings and a traditional sash window, with a separate kitchen. The bedroom is located at the rear, adjacent to a spacious bathroom.
Flat 3: A one bedroom flat with an open-plan kitchen reception room positioned at the front of the building, with a generous double bedroom and bathroom located on a half level below.
Flat 4:A split level one bedroom apartment on the top floor of the building, offering a bright kitchen with vaulted ceilings, spacious double bedroom and reception room, with the bathroom located on the top floor of the building.
Subject to planning permission there is the possibility of extending the property further into the loft space.




















