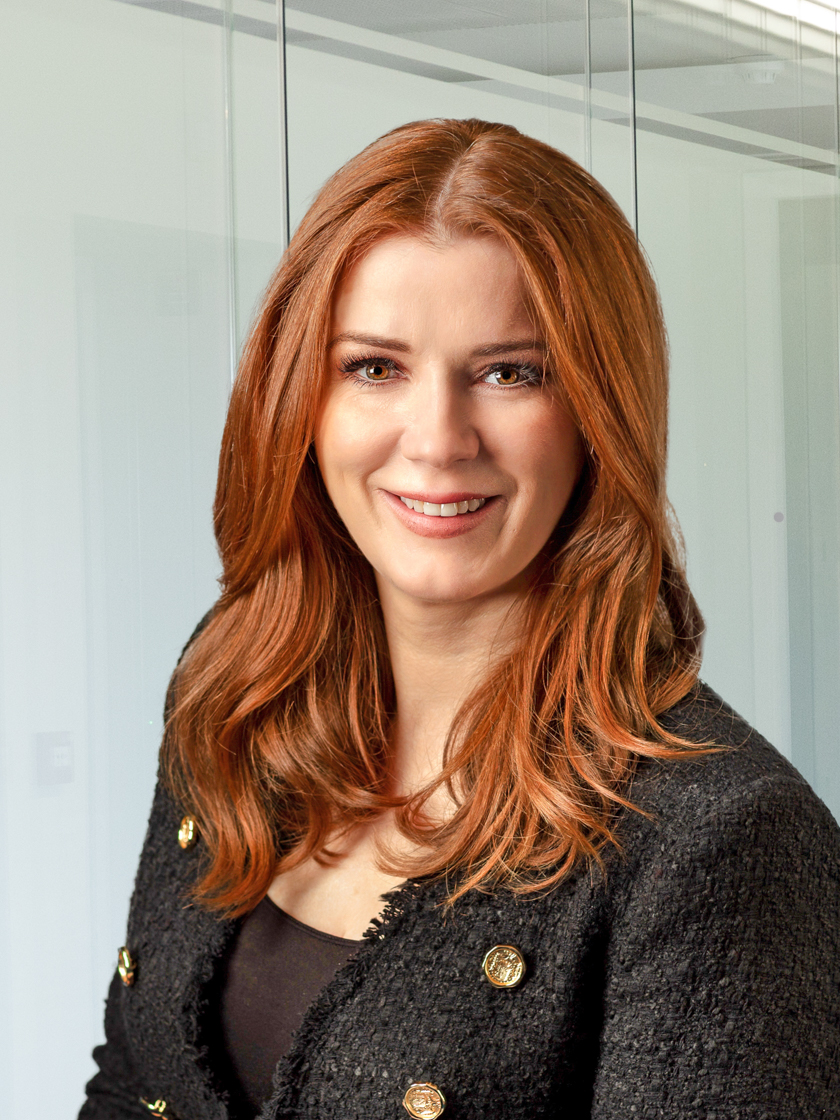出售, EUR 1,800,000
Kilgarvan House Ballinderry, 爱尔兰
卧室 : 6
浴室 : 3
浴室(企缸) : 0
MLS#: YTNNWP
楼盘简介
Situated discreetly on the eastern shores of Lough Derg, near the quaint village of Ballinderry in Co. Tipperary, Kilgarvan House quietly holds court on c. 45 acres and includes a private lakeside marina. Its origins trace back to the early 19th century when it was built by the Cambie Family around 1801, embodying a timeless elegance that has endured through the ages.
Approaching the estate via the public road, one is greeted by imposing cast iron gates, beyond which unfolds a sweeping driveway leading to a gravel forecourt—a subtle prelude to the understated grandeur that awaits.
Kilgarvan House exudes an unassuming charm, its principal rooms thoughtfully positioned to capture the sweeping vistas of Lough Derg and the distant mountains, imparting a sense of tranquillity and connection to the surrounding landscape.
Inside, the ambiance is one of graceful refinement, with light-filled spaces adorned with period features. The reception hall with original timber flooring, a central rose, and delicate cornices, sets the tone for the understated luxury found throughout the home.
To the front, overlooking west-facing views, the drawing room boasts a decorative marble chimney piece, while the adjacent conservatory offers seamless access to the south garden and spectacular west facing views. Meanwhile, the family room, with its own marble hearth, provides a cozy retreat for intimate gatherings.
At the rear of the house, the kitchen and dining room embrace their south-facing aspect, inviting culinary endeavours amidst views of the courtyard and beyond. Completing the ground floor are a bright shower room and a utility room, ensuring practicality meets elegance.
Ascending to the first floor, the master bedroom commands attention with its stunning vistas over Lough Derg, accompanied by the indulgent comfort of the main bathroom, complete with a charming cast iron bath and fireplace. Three additional bedrooms and another bathroom offer ample accommodation, while the former maid's quarters, now transformed, present versatile spaces for guests or professional pursuits. The original maids quarter can be accessed via a separate stairs making it ideal for an au pair or family member.
Adjacent to the main residence lies a picturesque courtyard, bordered by single-storey and lofted outbuildings. Comprising two coach houses, six loose boxes and a number of stores. Leading from the courtyard is a turnout paddock and arena.
A walled garden, meticulously designed with mature box hedging and gravel paths, offers a sanctuary of tranquillity amidst flowering beds and fruit trees—a haven for contemplation and repose. Beyond, belts of native woodland intermingle with pastures, providing grazing and shelter for wildlife.
Meandering through the woods, a gravel roadway unveils a hidden gem—a large marina boasting spectacular views over Lough Derg, inviting residents to embark on leisurely pursuits amidst nature's splendour. Kilgarvan House stands as a beacon of understated luxury—a retreat where history, nature, and refined living converge in harmonious equilibrium.
For further information contact Selling Agents Eileen Neville and David Ashmore.
更多
Approaching the estate via the public road, one is greeted by imposing cast iron gates, beyond which unfolds a sweeping driveway leading to a gravel forecourt—a subtle prelude to the understated grandeur that awaits.
Kilgarvan House exudes an unassuming charm, its principal rooms thoughtfully positioned to capture the sweeping vistas of Lough Derg and the distant mountains, imparting a sense of tranquillity and connection to the surrounding landscape.
Inside, the ambiance is one of graceful refinement, with light-filled spaces adorned with period features. The reception hall with original timber flooring, a central rose, and delicate cornices, sets the tone for the understated luxury found throughout the home.
To the front, overlooking west-facing views, the drawing room boasts a decorative marble chimney piece, while the adjacent conservatory offers seamless access to the south garden and spectacular west facing views. Meanwhile, the family room, with its own marble hearth, provides a cozy retreat for intimate gatherings.
At the rear of the house, the kitchen and dining room embrace their south-facing aspect, inviting culinary endeavours amidst views of the courtyard and beyond. Completing the ground floor are a bright shower room and a utility room, ensuring practicality meets elegance.
Ascending to the first floor, the master bedroom commands attention with its stunning vistas over Lough Derg, accompanied by the indulgent comfort of the main bathroom, complete with a charming cast iron bath and fireplace. Three additional bedrooms and another bathroom offer ample accommodation, while the former maid's quarters, now transformed, present versatile spaces for guests or professional pursuits. The original maids quarter can be accessed via a separate stairs making it ideal for an au pair or family member.
Adjacent to the main residence lies a picturesque courtyard, bordered by single-storey and lofted outbuildings. Comprising two coach houses, six loose boxes and a number of stores. Leading from the courtyard is a turnout paddock and arena.
A walled garden, meticulously designed with mature box hedging and gravel paths, offers a sanctuary of tranquillity amidst flowering beds and fruit trees—a haven for contemplation and repose. Beyond, belts of native woodland intermingle with pastures, providing grazing and shelter for wildlife.
Meandering through the woods, a gravel roadway unveils a hidden gem—a large marina boasting spectacular views over Lough Derg, inviting residents to embark on leisurely pursuits amidst nature's splendour. Kilgarvan House stands as a beacon of understated luxury—a retreat where history, nature, and refined living converge in harmonious equilibrium.
For further information contact Selling Agents Eileen Neville and David Ashmore.
周边环境
* 出海游玩
* 乡村生活
* 钓鱼
* 高尔夫球
* 考古探索
* 湖畔生活
* 牧场农场
* 水乡游玩
处于爱尔兰的“Kilgarvan House”是一处4,779ft²爱尔兰出售单独家庭住宅,EUR 1,800,0006。这个高端的爱尔兰单独家庭住宅共包括6间卧室和3间浴室。你也可以寻找更多爱尔兰的豪宅、或是搜索爱尔兰的出售豪宅。




















