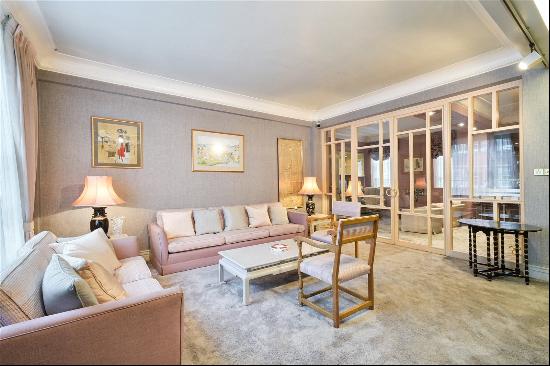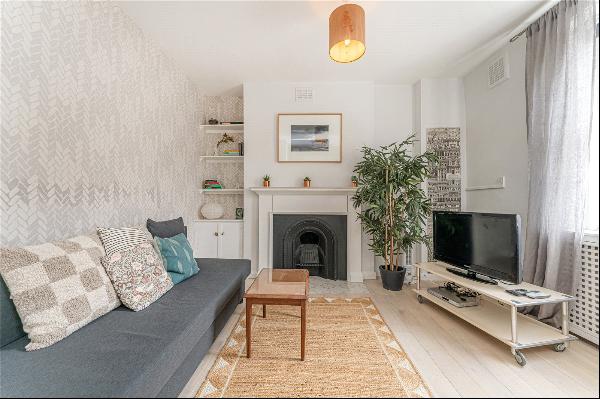出售, Guided Price: GBP 795,000
Woodlands, Stevens Lane, Bannister Green, Felsted, CM6 3NJ, 英国
楼盘类型 : 单独家庭住宅
楼盘设计 : N/A
建筑面积 : 1,980 ft² / 184 m²
占地面积 : N/A
卧室 : 4
浴室 : 0
浴室(企缸) : 0
MLS#: N/A
楼盘简介
Location
The village of Bannister Green is nestled in the heart of picturesque Essex in the borough of Uttlesford. Surrounded by the quaint villages of Felsted, Great Waltham and Little Waltham - all within a 3 mile radius, Bannister Green offers a retreat steeped in rural charm.
Chelmsford is approximately 11.5 miles away by car, with its vibrant shopping and cultural scene. The historic market town of Braintree is approximately 7.5 miles away by car whilst the city of Colchester, Britain's oldest recorded town, brimming with fascinating landmarks and attractions, is approximately 23 miles away by car via the A120.
Accessible by excellent transport links, Bannister Green boasts convenient rail connections via nearby Braintree and Chelmsford. Stansted Airport is approximately 14 miles away by car offering domestic and international flights that provide seamless travel opportunities for both leisure and business.
Bannister Green is conveniently located less than 1 mile away from Felsted Primary School whilst approximately 1.4 miles away from the renowned independent Felsted School and Prep School.
Description
PLOT 7 - Woodlands
A well designed and spacious 4 bedroom family home offers almost 2000 square feet of accommodation with a superb kitchen/family room complete with free standing island and bi fold doors out to the westerly facing garden.
The dual aspect living room is complimented by a feature brick fireplace and log burner. A separate study positioned at the front of the home offers a perfect place for home working.
To the first floor there are four double bedrooms, two of which are en suite along with the family bathroom.
A single garage with block paved driveway is located to the side of the property.
**Please note some images have been virtually dressed/digitally finished for the purpose of marketing
Accommodation & Dimensions:
Entrance Hall
Ground Floor Cloakroom/wc
Kitchen/Breakfast Room: 5.97m x 5.63m (19'7 x 18'6
Living Room: 8.29m x 4.10m (27'2 x 13'5)
Study: 3.90m x 2.34m (12'10 x 7'8)
Bedroom One: 4.60m x 4.10m (15'1 x 13'5)
En suite
Bedroom Two:6.34m x 3.58m (20'10 x 11'9)
En suite
Bedroom Three:3.90m x 3.73m (12'10 x 12'3)
Bedroom Four: 3'73m x 3.59m (12'3 x 11'9)
Bathroom
SPECIFICATION
Kitchens:
Shaker style units
Quartz works surfaces & upstands
Siemens appliances: Induction hob with built in down-draft extractor, 2 x single ovens, microwave combi oven, steam oven, full height fridge, full height freezer, dishwasher and wine cooler.
Bathroom:
Fully tiled walls & floors
Chrome sanitaryware
Built in feature shower niches
Twin basins to principal en suite and family bathroom
Chrome heated towel rails
Flooring:
Tiled floors to kitchens, utility rooms, bathrooms & en suites
Heating:
Underfloor heating to ground floor
Radiators to first floor
Gas boilers
Heated chrome towels rails
External:
Front gardens landscaped with turf
Rear gardens:
Block paved patio area, top soiled
Outside power point
Outside tap
Not included:
Turf to rear garden
Flooring and carpet
更多
The village of Bannister Green is nestled in the heart of picturesque Essex in the borough of Uttlesford. Surrounded by the quaint villages of Felsted, Great Waltham and Little Waltham - all within a 3 mile radius, Bannister Green offers a retreat steeped in rural charm.
Chelmsford is approximately 11.5 miles away by car, with its vibrant shopping and cultural scene. The historic market town of Braintree is approximately 7.5 miles away by car whilst the city of Colchester, Britain's oldest recorded town, brimming with fascinating landmarks and attractions, is approximately 23 miles away by car via the A120.
Accessible by excellent transport links, Bannister Green boasts convenient rail connections via nearby Braintree and Chelmsford. Stansted Airport is approximately 14 miles away by car offering domestic and international flights that provide seamless travel opportunities for both leisure and business.
Bannister Green is conveniently located less than 1 mile away from Felsted Primary School whilst approximately 1.4 miles away from the renowned independent Felsted School and Prep School.
Description
PLOT 7 - Woodlands
A well designed and spacious 4 bedroom family home offers almost 2000 square feet of accommodation with a superb kitchen/family room complete with free standing island and bi fold doors out to the westerly facing garden.
The dual aspect living room is complimented by a feature brick fireplace and log burner. A separate study positioned at the front of the home offers a perfect place for home working.
To the first floor there are four double bedrooms, two of which are en suite along with the family bathroom.
A single garage with block paved driveway is located to the side of the property.
**Please note some images have been virtually dressed/digitally finished for the purpose of marketing
Accommodation & Dimensions:
Entrance Hall
Ground Floor Cloakroom/wc
Kitchen/Breakfast Room: 5.97m x 5.63m (19'7 x 18'6
Living Room: 8.29m x 4.10m (27'2 x 13'5)
Study: 3.90m x 2.34m (12'10 x 7'8)
Bedroom One: 4.60m x 4.10m (15'1 x 13'5)
En suite
Bedroom Two:6.34m x 3.58m (20'10 x 11'9)
En suite
Bedroom Three:3.90m x 3.73m (12'10 x 12'3)
Bedroom Four: 3'73m x 3.59m (12'3 x 11'9)
Bathroom
SPECIFICATION
Kitchens:
Shaker style units
Quartz works surfaces & upstands
Siemens appliances: Induction hob with built in down-draft extractor, 2 x single ovens, microwave combi oven, steam oven, full height fridge, full height freezer, dishwasher and wine cooler.
Bathroom:
Fully tiled walls & floors
Chrome sanitaryware
Built in feature shower niches
Twin basins to principal en suite and family bathroom
Chrome heated towel rails
Flooring:
Tiled floors to kitchens, utility rooms, bathrooms & en suites
Heating:
Underfloor heating to ground floor
Radiators to first floor
Gas boilers
Heated chrome towels rails
External:
Front gardens landscaped with turf
Rear gardens:
Block paved patio area, top soiled
Outside power point
Outside tap
Not included:
Turf to rear garden
Flooring and carpet
处于英国的“Woodlands, Stevens Lane, Bannister Green, Felsted, CM6 3NJ”是一处1,980ft²英国出售单独家庭住宅,Guided Price: GBP 795,0004。这个高端的英国单独家庭住宅共包括4间卧室和0间浴室。你也可以寻找更多英国的豪宅、或是搜索英国的出售豪宅。

















