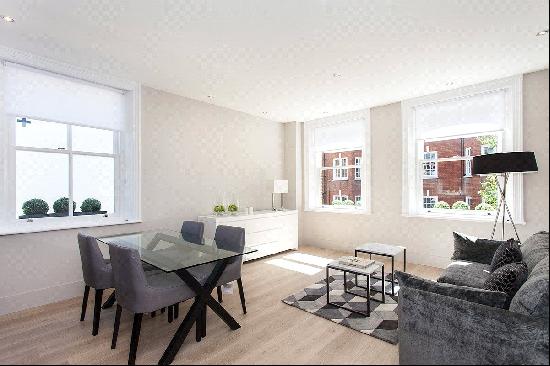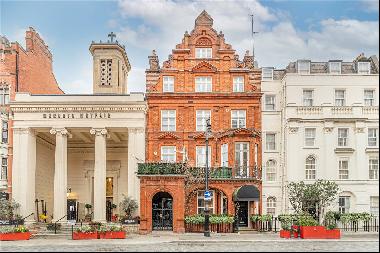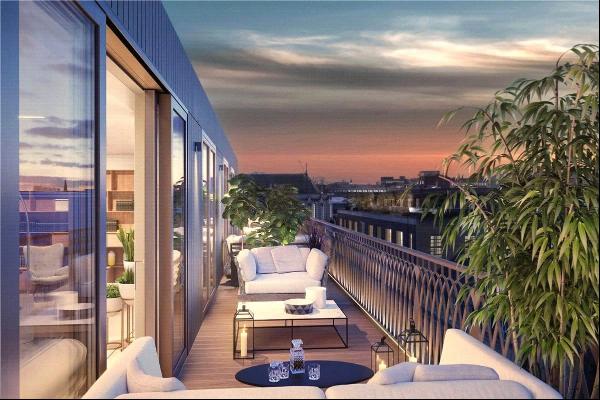出售, GBP 3,000,000
Southleigh, Colyton, Devon, EX24 6RY, 英国
楼盘类型 : 单独家庭住宅
楼盘设计 : N/A
建筑面积 : 9,333 ft² / 867 m²
占地面积 : N/A
卧室 : 4
浴室 : 0
浴室(企缸) : 0
MLS#: N/A
楼盘简介
Location
Higher Wadden Farm sits in a beautiful, elevated position with the most incredible uninterrupted rural views.
Southleigh is a much sought after, charming East Devon village in an Area Of Outstanding Natural Beauty encompassed by rolling countryside. Steeped in history the picturesque parish is home to an iron-age hill fort, Blackberry Castle, built during the 4th century BC which is surrounded by its famous bluebell stocked woodlands. Southleigh enjoys a parish church and village hall and lies approximately 2.5 miles from the nearby market town of Colyton. Colyton provides a thriving local community and amenities including, town shops and stores, chemist, a medical centre, library, public houses and the highly regarded Colyton Grammar School in nearby Colyford. The larger towns of Honiton and Axminster are approximately 6 and 7 miles away.
Southleigh sits midway between the seaside town of Sidmouth, approximately 9 miles to the west, known for its beautiful beaches which nestles beneath the majestic red cliffs and the unspoiled seaside town of Lyme Regis, approximately 9 miles to the east, which is known for its historic Jurassic coastline, fishing port on the world-famous Cobb harbour.
Higher Wadden Farm lies approximately 5 miles from Branscombe with its wonderful national trust beach with spectacular coastline and a well renowned Sea Shanty restaurant. Nearby, Axminster and Honiton have mainline stations with regular trains to London Waterloo and Exeter. The city of Exeter is approximately 21 miles by car, this thriving university city offers a wealth of cultural activities from the theatre and museum to the art centre and galleries. There are a variety of shopping options from the new Princesshay development and John Lewis department store as well an array of interested boutiques and independent stores.
Description
Higher Wadden Farm is a beautiful and striking Grade II listed family home accompanied by a further two cottages and about 13 acres of immaculate gardens and grounds. Sitting in an elevated position, this south facing beautiful home enjoys incredible and uncompromised rural views towards the south coast.
Approached by a sweeping tarmac drive with ample parking there is a sense of grandeur and space on approach. The main house, built by stone with a thatch roof is utterly charming with a total of 3908 sqft. Inside, there is a handy glazed boot room with ample space for a breakfast table and a seating area which in turn leads to the inner entrance hall - perfect for welcoming guests.
The solid wood, farmhouse style kitchen is centred around a triple Aga and central island. The sink is perfectly placed in front of one of the Mullion windows which frames the views. Above the kitchen area is an open gallery mezzanine level which is currently used as a study area.
There are four reception rooms in total including a snug with an impressive fireplace adjacent to the kitchen, charming central dining room, family room and the sitting room. Perhaps the most noteworthy room is the incredible 29ft sitting room with a feature Inglenook fireplace and exposed beams. Further accommodation on the ground floor included a downstairs cloakroom.
Stairs rise to the first floor where there are four double bedrooms (1 en suite) and a family bathroom. A room of particular interest is the principal bedroom suite which benefits from wonderful rural views and a stunning en suite bathroom with separate shower.
The Barn & Hiscox Cottage
Higher Wadden Farm enjoys two further high end cottages which have produced a regular and healthy income. Hiscox Cottage has two en suite bedrooms, an open plan kitchen living room and a conservatory. There is a private garden for guests alongside a balcony off one of the bedrooms. The Barn which totals 4102 sg ft itself is designed for larger parties with a 59ft sitting/dining/kitchen room, games room and a further reception room. Direct access from the main living area open up onto a raised terrace perfectly placed to enjoy the views and sunshine. There are six bedrooms in total all of which are en suite and a cloakroom on the ground floor. The Barn also benefits from a hard standing area to the eastern side where there is a private gazebo, another sun terrace and hot tub.
Gardens and Grounds
In total, there are 13 acres of grounds with Higher Wadden Farm. To the front there is a formal lawn and paddock and behind the house is a further field. The grounds are immaculately present as with the house with clever planting, and well-kept lawns. Outbuildings include a summer house and garden shed.
Directions
What3words ///keys.fizzy.cubed
更多
Higher Wadden Farm sits in a beautiful, elevated position with the most incredible uninterrupted rural views.
Southleigh is a much sought after, charming East Devon village in an Area Of Outstanding Natural Beauty encompassed by rolling countryside. Steeped in history the picturesque parish is home to an iron-age hill fort, Blackberry Castle, built during the 4th century BC which is surrounded by its famous bluebell stocked woodlands. Southleigh enjoys a parish church and village hall and lies approximately 2.5 miles from the nearby market town of Colyton. Colyton provides a thriving local community and amenities including, town shops and stores, chemist, a medical centre, library, public houses and the highly regarded Colyton Grammar School in nearby Colyford. The larger towns of Honiton and Axminster are approximately 6 and 7 miles away.
Southleigh sits midway between the seaside town of Sidmouth, approximately 9 miles to the west, known for its beautiful beaches which nestles beneath the majestic red cliffs and the unspoiled seaside town of Lyme Regis, approximately 9 miles to the east, which is known for its historic Jurassic coastline, fishing port on the world-famous Cobb harbour.
Higher Wadden Farm lies approximately 5 miles from Branscombe with its wonderful national trust beach with spectacular coastline and a well renowned Sea Shanty restaurant. Nearby, Axminster and Honiton have mainline stations with regular trains to London Waterloo and Exeter. The city of Exeter is approximately 21 miles by car, this thriving university city offers a wealth of cultural activities from the theatre and museum to the art centre and galleries. There are a variety of shopping options from the new Princesshay development and John Lewis department store as well an array of interested boutiques and independent stores.
Description
Higher Wadden Farm is a beautiful and striking Grade II listed family home accompanied by a further two cottages and about 13 acres of immaculate gardens and grounds. Sitting in an elevated position, this south facing beautiful home enjoys incredible and uncompromised rural views towards the south coast.
Approached by a sweeping tarmac drive with ample parking there is a sense of grandeur and space on approach. The main house, built by stone with a thatch roof is utterly charming with a total of 3908 sqft. Inside, there is a handy glazed boot room with ample space for a breakfast table and a seating area which in turn leads to the inner entrance hall - perfect for welcoming guests.
The solid wood, farmhouse style kitchen is centred around a triple Aga and central island. The sink is perfectly placed in front of one of the Mullion windows which frames the views. Above the kitchen area is an open gallery mezzanine level which is currently used as a study area.
There are four reception rooms in total including a snug with an impressive fireplace adjacent to the kitchen, charming central dining room, family room and the sitting room. Perhaps the most noteworthy room is the incredible 29ft sitting room with a feature Inglenook fireplace and exposed beams. Further accommodation on the ground floor included a downstairs cloakroom.
Stairs rise to the first floor where there are four double bedrooms (1 en suite) and a family bathroom. A room of particular interest is the principal bedroom suite which benefits from wonderful rural views and a stunning en suite bathroom with separate shower.
The Barn & Hiscox Cottage
Higher Wadden Farm enjoys two further high end cottages which have produced a regular and healthy income. Hiscox Cottage has two en suite bedrooms, an open plan kitchen living room and a conservatory. There is a private garden for guests alongside a balcony off one of the bedrooms. The Barn which totals 4102 sg ft itself is designed for larger parties with a 59ft sitting/dining/kitchen room, games room and a further reception room. Direct access from the main living area open up onto a raised terrace perfectly placed to enjoy the views and sunshine. There are six bedrooms in total all of which are en suite and a cloakroom on the ground floor. The Barn also benefits from a hard standing area to the eastern side where there is a private gazebo, another sun terrace and hot tub.
Gardens and Grounds
In total, there are 13 acres of grounds with Higher Wadden Farm. To the front there is a formal lawn and paddock and behind the house is a further field. The grounds are immaculately present as with the house with clever planting, and well-kept lawns. Outbuildings include a summer house and garden shed.
Directions
What3words ///keys.fizzy.cubed
处于英国的“Southleigh, Colyton, Devon, EX24 6RY”是一处9,333ft²英国出售单独家庭住宅,GBP 3,000,0004。这个高端的英国单独家庭住宅共包括4间卧室和0间浴室。你也可以寻找更多英国的豪宅、或是搜索英国的出售豪宅。




















