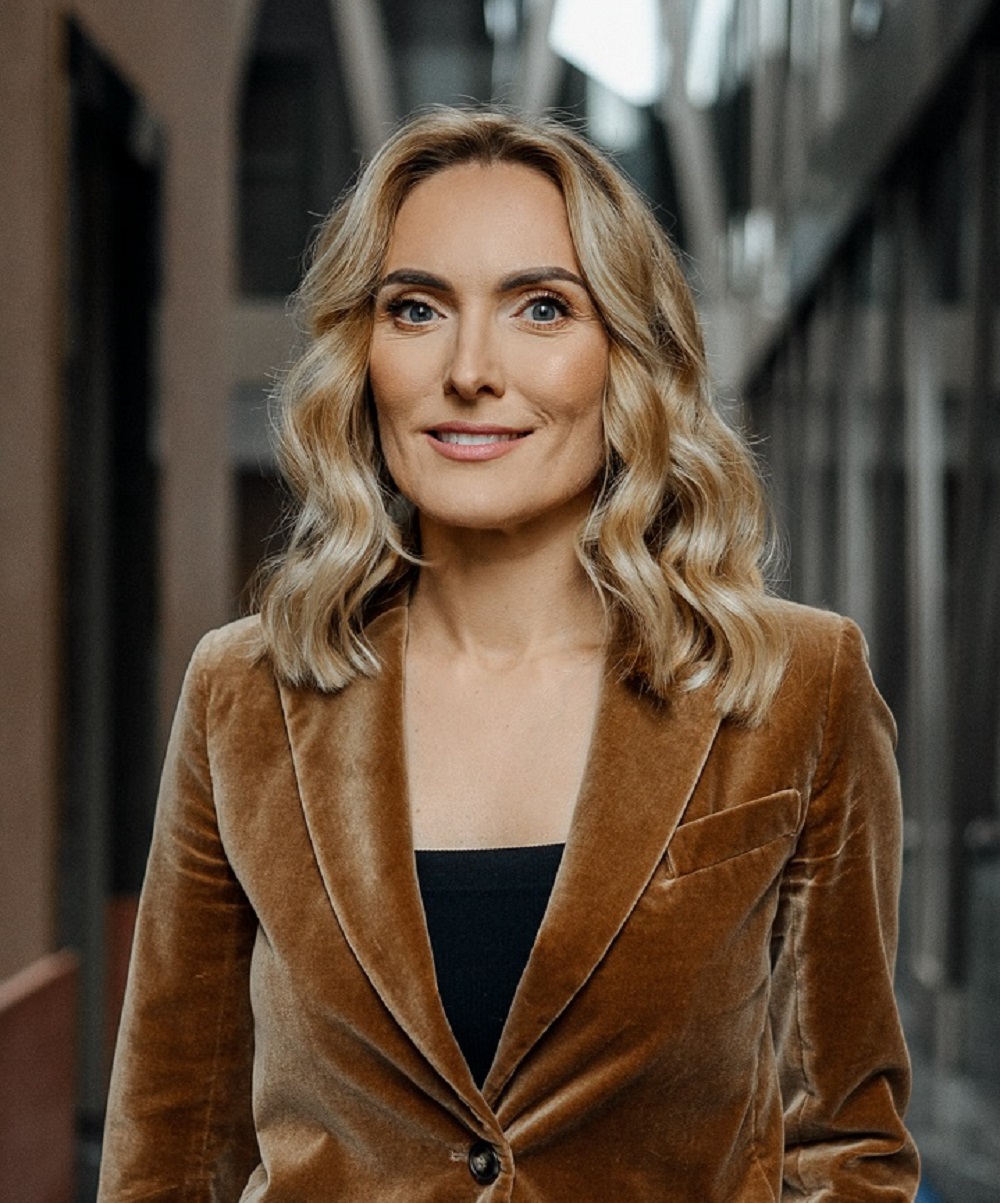A house of unique architecture (不能交易)
出售, EUR 1,180,000
(不能交易)
Lauksargio St, 立陶宛
楼盘类型 : 单独家庭住宅
楼盘设计 : 当代式
建筑面积 : 1,715 ft² / 159 m²
占地面积 : N/A
卧室 : 3
浴室 : 2
浴室(企缸) : 0
MLS#: QBPBED
楼盘简介
Emotional Studios Arches (authors: architects - Edgaras Neniškis, Rolandas Liola, Enrika Geštautaitė, Saulė Liolienė, Arūnas Liola) creation - a compact residential house in a prestigious location in Vilnius, nominated in the "Building of the Year Awards 2023" competition organized by the architecture website "ArchDaily".
The architects' goal is one floor, functionality, aesthetics and its integrity, intimate scale, contextualism, combination of interior and exterior spaces, compatibility of openness and privacy, physical and emotional comfort, space and volume dynamics.
The volume of the entire building is shaped by simple rectangular volumes. They seem to slip and form spaces of varying sizes - courtyards. The change of volumes and the "pulsation" of changing spaces create a sense of rhythm and movement, thus creating a speaking architectural story - "Moving cubes".
The corridor acts as a spine connecting different functional spaces (cubes). Thanks to large, even 3 m high windows, the interior opens up, interacts with the outside, a cozy inner courtyard, creating a sense of openness and spaciousness, while hiding from passersby with blind walls.
The courtyard space becomes an integral part of the interior space. The wooden terrace visually expands the room. Copper facades interpret the verticals of pine trunks visible through the windows. Pines in this solution - important and exposed, they are visible from both the building and the inner courtyard space. The motif of pine bark is repeated in the finishing details of the building and in the interior. Over time, the aged copper will become "more emotional and realistic", and the interior walls covered with copper will become "calmer, softer, and brighter".
Perhaps this small, high-quality dwelling located on a compact plot will become your home in the vicinity of nature and the city. The decision to forego a carport or garage solution was made consciously. Geothermal heating, capillary cooling, and heat recovery have been installed. Italian Catalano plumbing, Italian Kris Ditre, Calligaris furniture, Miele household appliances, Vibia lighting fixtures have been chosen.
Contact us, and we will introduce you to this exceptional residence located in a valuable location in Vilnius.
更多
The architects' goal is one floor, functionality, aesthetics and its integrity, intimate scale, contextualism, combination of interior and exterior spaces, compatibility of openness and privacy, physical and emotional comfort, space and volume dynamics.
The volume of the entire building is shaped by simple rectangular volumes. They seem to slip and form spaces of varying sizes - courtyards. The change of volumes and the "pulsation" of changing spaces create a sense of rhythm and movement, thus creating a speaking architectural story - "Moving cubes".
The corridor acts as a spine connecting different functional spaces (cubes). Thanks to large, even 3 m high windows, the interior opens up, interacts with the outside, a cozy inner courtyard, creating a sense of openness and spaciousness, while hiding from passersby with blind walls.
The courtyard space becomes an integral part of the interior space. The wooden terrace visually expands the room. Copper facades interpret the verticals of pine trunks visible through the windows. Pines in this solution - important and exposed, they are visible from both the building and the inner courtyard space. The motif of pine bark is repeated in the finishing details of the building and in the interior. Over time, the aged copper will become "more emotional and realistic", and the interior walls covered with copper will become "calmer, softer, and brighter".
Perhaps this small, high-quality dwelling located on a compact plot will become your home in the vicinity of nature and the city. The decision to forego a carport or garage solution was made consciously. Geothermal heating, capillary cooling, and heat recovery have been installed. Italian Catalano plumbing, Italian Kris Ditre, Calligaris furniture, Miele household appliances, Vibia lighting fixtures have been chosen.
Contact us, and we will introduce you to this exceptional residence located in a valuable location in Vilnius.
处于立陶宛的“A house of unique architecture”是一处1,715ft²立陶宛出售单独家庭住宅,EUR 1,180,0003。这个高端的立陶宛单独家庭住宅共包括3间卧室和2间浴室。你也可以寻找更多立陶宛的豪宅、或是搜索立陶宛的出售豪宅。







