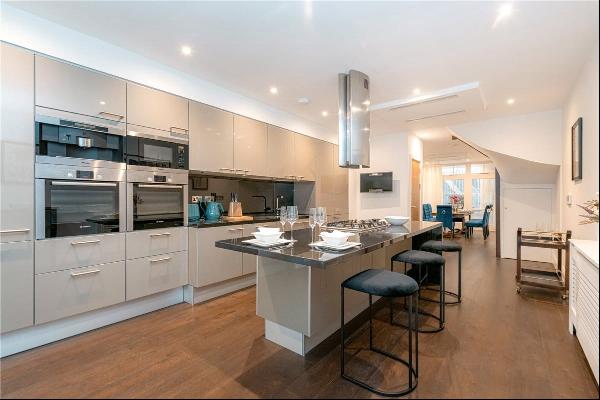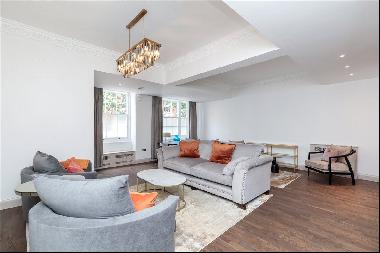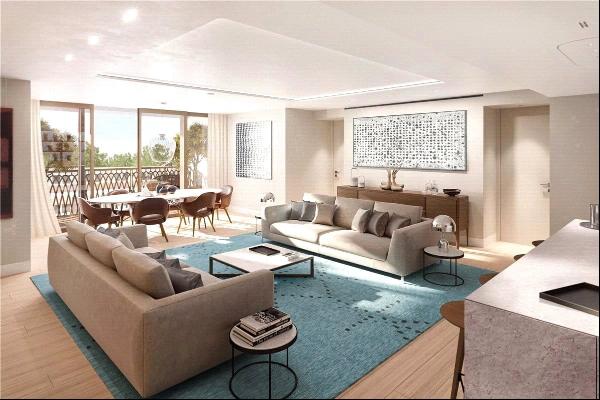出售, Guided Price: GBP 1,850,000
Church Lane, Wheldrake, York, YO19 6FP, 英国
楼盘类型 : 单独家庭住宅
楼盘设计 : N/A
建筑面积 : 4,351 ft² / 404 m²
占地面积 : N/A
卧室 : 4
浴室 : 0
浴室(企缸) : 0
MLS#: N/A
楼盘简介
Location
Wheldrake is a highly popular and attractive village, about eight miles south east of York.
The village has a local store, post office, two hairdressers, a popular cafe, well regarded public house, church, primary school (Academy) and benefits from many local activities including tennis, football, cricket, bowls, music, dance and fitness classes.
The village is about six and a half miles from the highly regarded Fulford School (Academy). Just outside the village (2 miles) is Swallow Hall with golf course, tennis courts and restaurant. There are three Golf clubs in York; Heworth Golf club Forest Park Golf Club and Fulford Golf Club.
There is a regular bus service, good cycle routes and road links to York and the McArthur Glen Designer Outlet village with many shops and restaurants, within about five and a half miles.
The property is conveniently located for the A64 giving access to Leeds, and the wider motorway network, as well as York Sport Village (6.5 miles) and David Lloyd Leisure Centre (7.5 miles) and the University of York is about seven miles distant.
The historic city of York is a hive of activity with an abundance of shopping facilities and restaurants, two theatres and York Racecourse. York railway station is located on the East Coast mainline and offers regular services to Edinburgh and London, with some journeys taking under two hours to London Kings Cross.
The city boasts excellent restaurants including the award winning The Star Inn the City by Andrew Pern and the Michelin-starred restaurant, Roots, by Tommy Banks. In addition, there is Skosh by Neil Bentinck which also boasts a Michelin-star, positioned on popular Micklegate.
York further boasts a number of exceptional private schools including The Mount, Bootham, St Peter's and The Minster School. Queen Margaret's School for Girls is about three and a half miles from the village.
Please note all distances and travel times are approximate.
Some photography from May 2021.
Description
Mill Hill Barn was originally the threshing barn, granary and cart sheds of Mount Pleasant Farm, dating from mid-19th century. The entire structure has been taken down brick by brick and re-constructed using mix of original cleaned and clamp bricks under a new roof of reclaimed Welsh slate, with the conversion completing in February 2021.
New commissioned green oak king post trusses and beams throughout with a limed wash finish offset by walnut stained oak handrails detailed with turned stainless steel rods and Walnut stained oak open tread staircase.
Whilst maintaining a traditional appearance externally, internally the property embraces high speed fibre broadband, Sky satellite service, Sonos sound system, Control 4 programmed lighting, Aritco 5 person passenger lift, under floor heating throughout powered by air source heat pump, water softener, Anthracite anodised aluminium double glazing, contemporary door furniture and electric matching socket plates.
Natural stone flooring in the generous entrance hall, with its eye catching double height exposed brick wall and bespoke solid oak staircase, leads in one direction to a study, well-balanced sitting room and guest suite, all overlooking the beautiful gardens and in the other direction to a flexible living, dining room adjoining the kitchen, finished in rustic pine flooring flanked by double height glazing providing access to the courtyard garden on one side with contrasting views of the Yorkshire Wolds and hard landscaped front on the other. The kitchen has been thoughtfully designed and offers extensive range of cupboards in mix of painted and contrasting Wenge timber finish under Caesarstone worktops with waterfall side panels, Neff appliances, four oven electric controllable Aga with 'foxed' mirror feature splashback, double Novy extract vented to outside, Quooker instant boiling water tap.
The quality of finish is evident around every corner, feature lighting, matching the bespoke door, power/switch plates contrast with the anodised aluminium which bathe every room in copious amounts of natural light. With four double bedrooms over two floors, three with very stylish en suite bathrooms and the other served by a luxurious family bathroom, all finished in a unique and highly desirable style, this is a deceptively spacious home suited to families of varying sizes and ages.
The property is approached via a half mile long tarmacked driveway serving two other neighbouring properties, Mill Hill Barn being at the end accessed via electric timber gates, opening to reveal a large parking and turning area finished in bonded gravel. Directly ahead is a separate garage block with three bays, two with electric sliding doors the other an open car port. The gardens extend to the west and have been thoughtfully landscaped to draw the eye from all angles, interspersed with specimen trees and colourful planting best enjoyed along a brick paved path way which cuts through the centre and ends at a series of wildflower meadows framed by open countryside as far as the eye can see.
更多
Wheldrake is a highly popular and attractive village, about eight miles south east of York.
The village has a local store, post office, two hairdressers, a popular cafe, well regarded public house, church, primary school (Academy) and benefits from many local activities including tennis, football, cricket, bowls, music, dance and fitness classes.
The village is about six and a half miles from the highly regarded Fulford School (Academy). Just outside the village (2 miles) is Swallow Hall with golf course, tennis courts and restaurant. There are three Golf clubs in York; Heworth Golf club Forest Park Golf Club and Fulford Golf Club.
There is a regular bus service, good cycle routes and road links to York and the McArthur Glen Designer Outlet village with many shops and restaurants, within about five and a half miles.
The property is conveniently located for the A64 giving access to Leeds, and the wider motorway network, as well as York Sport Village (6.5 miles) and David Lloyd Leisure Centre (7.5 miles) and the University of York is about seven miles distant.
The historic city of York is a hive of activity with an abundance of shopping facilities and restaurants, two theatres and York Racecourse. York railway station is located on the East Coast mainline and offers regular services to Edinburgh and London, with some journeys taking under two hours to London Kings Cross.
The city boasts excellent restaurants including the award winning The Star Inn the City by Andrew Pern and the Michelin-starred restaurant, Roots, by Tommy Banks. In addition, there is Skosh by Neil Bentinck which also boasts a Michelin-star, positioned on popular Micklegate.
York further boasts a number of exceptional private schools including The Mount, Bootham, St Peter's and The Minster School. Queen Margaret's School for Girls is about three and a half miles from the village.
Please note all distances and travel times are approximate.
Some photography from May 2021.
Description
Mill Hill Barn was originally the threshing barn, granary and cart sheds of Mount Pleasant Farm, dating from mid-19th century. The entire structure has been taken down brick by brick and re-constructed using mix of original cleaned and clamp bricks under a new roof of reclaimed Welsh slate, with the conversion completing in February 2021.
New commissioned green oak king post trusses and beams throughout with a limed wash finish offset by walnut stained oak handrails detailed with turned stainless steel rods and Walnut stained oak open tread staircase.
Whilst maintaining a traditional appearance externally, internally the property embraces high speed fibre broadband, Sky satellite service, Sonos sound system, Control 4 programmed lighting, Aritco 5 person passenger lift, under floor heating throughout powered by air source heat pump, water softener, Anthracite anodised aluminium double glazing, contemporary door furniture and electric matching socket plates.
Natural stone flooring in the generous entrance hall, with its eye catching double height exposed brick wall and bespoke solid oak staircase, leads in one direction to a study, well-balanced sitting room and guest suite, all overlooking the beautiful gardens and in the other direction to a flexible living, dining room adjoining the kitchen, finished in rustic pine flooring flanked by double height glazing providing access to the courtyard garden on one side with contrasting views of the Yorkshire Wolds and hard landscaped front on the other. The kitchen has been thoughtfully designed and offers extensive range of cupboards in mix of painted and contrasting Wenge timber finish under Caesarstone worktops with waterfall side panels, Neff appliances, four oven electric controllable Aga with 'foxed' mirror feature splashback, double Novy extract vented to outside, Quooker instant boiling water tap.
The quality of finish is evident around every corner, feature lighting, matching the bespoke door, power/switch plates contrast with the anodised aluminium which bathe every room in copious amounts of natural light. With four double bedrooms over two floors, three with very stylish en suite bathrooms and the other served by a luxurious family bathroom, all finished in a unique and highly desirable style, this is a deceptively spacious home suited to families of varying sizes and ages.
The property is approached via a half mile long tarmacked driveway serving two other neighbouring properties, Mill Hill Barn being at the end accessed via electric timber gates, opening to reveal a large parking and turning area finished in bonded gravel. Directly ahead is a separate garage block with three bays, two with electric sliding doors the other an open car port. The gardens extend to the west and have been thoughtfully landscaped to draw the eye from all angles, interspersed with specimen trees and colourful planting best enjoyed along a brick paved path way which cuts through the centre and ends at a series of wildflower meadows framed by open countryside as far as the eye can see.
处于英国的“Church Lane, Wheldrake, York, YO19 6FP”是一处4,351ft²英国出售单独家庭住宅,Guided Price: GBP 1,850,0004。这个高端的英国单独家庭住宅共包括4间卧室和0间浴室。你也可以寻找更多英国的豪宅、或是搜索英国的出售豪宅。




















