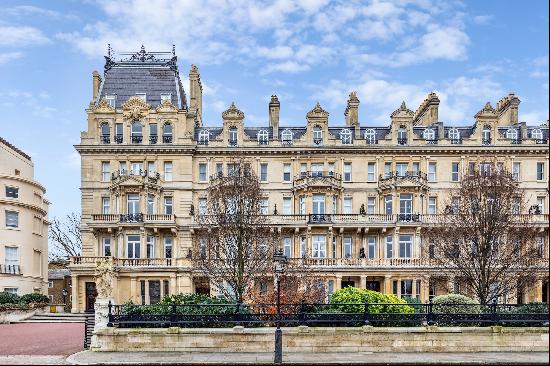出售, Guided Price: GBP 3,750,000
Convent Mews, 45 Edge Hill, Wimbledon, London, SW19 4BQ, 伦敦, 英格兰, 英国
楼盘类型 : 单独家庭住宅
楼盘设计 : N/A
建筑面积 : 4,639 ft² / 431 m²
占地面积 : N/A
卧室 : 6
浴室 : 0
浴室(企缸) : 0
MLS#: N/A
楼盘简介
Location
Edge Hill is a popular residential street that runs between Wimbledon Village and town. Convent Mews is a prestigious gated development approximately 1200m from the mainline stations of either Wimbledon or Raynes Park.
The Village High Street is around 800m away with its collection of pretty boutiques and restaurants, King's College School only 100m distant. The Common with its 1,200 acres of open space is within 600m and is perfect for riding, cycling or walking. Locally are a number of picturesque golf courses with four clubs being within one mile.
Wimbledon railway station is around 1500m offering a fast and regular link to central London (17 min) and the District line for the West End.
Source of distances Google Pedometer
Source of times www.tfl.gov.uk
All measurements are approximate.
Description
This impressive detached six bedroom family home is located within a prestigious secure gated development, built in 2013 to a high specification by a renowned developer. The house opens into a deep, wide entrance hall creating a wonderful sense of life and space with a solid wood staircase leading to upper and lower floors.
On the ground floor, to the front is a bay fronted, formal dining room and an integral garage. To the rear double doors open to an elegant reception space with an attractive fireplace. Two sets of French windows overlook a pretty south facing garden with access down to the garden below. The garden can be accessed via a separate side gate. There is also a guest cloakroom off the hallway.
The lower ground floor, comprises to the rear a bespoke contemporary kitchen with an extensive range of fitted units and cupboards, stone work surfaces, and high quality integrated appliances. Full height glass folding doors open onto a paved terrace overlooking a private, south facing garden. A fully fitted utility room is conveniently located off the kitchen. To the front is a gym, a home office, a cinema room and a stylish shower room.
Upstairs, on the first floor to the rear is the principal bedroom suite with a dressing room and a generous en suite bathroom featuring twin basins, a bathtub and a separate glass rain shower. There are a further two double bedrooms and a contemporary family bathroom on this level.
A guest bedroom suite is located on the second floor with a contemporary en suite shower room. There are an additional two bedrooms and a family shower room.
There is also off street parking to the front.
更多
Edge Hill is a popular residential street that runs between Wimbledon Village and town. Convent Mews is a prestigious gated development approximately 1200m from the mainline stations of either Wimbledon or Raynes Park.
The Village High Street is around 800m away with its collection of pretty boutiques and restaurants, King's College School only 100m distant. The Common with its 1,200 acres of open space is within 600m and is perfect for riding, cycling or walking. Locally are a number of picturesque golf courses with four clubs being within one mile.
Wimbledon railway station is around 1500m offering a fast and regular link to central London (17 min) and the District line for the West End.
Source of distances Google Pedometer
Source of times www.tfl.gov.uk
All measurements are approximate.
Description
This impressive detached six bedroom family home is located within a prestigious secure gated development, built in 2013 to a high specification by a renowned developer. The house opens into a deep, wide entrance hall creating a wonderful sense of life and space with a solid wood staircase leading to upper and lower floors.
On the ground floor, to the front is a bay fronted, formal dining room and an integral garage. To the rear double doors open to an elegant reception space with an attractive fireplace. Two sets of French windows overlook a pretty south facing garden with access down to the garden below. The garden can be accessed via a separate side gate. There is also a guest cloakroom off the hallway.
The lower ground floor, comprises to the rear a bespoke contemporary kitchen with an extensive range of fitted units and cupboards, stone work surfaces, and high quality integrated appliances. Full height glass folding doors open onto a paved terrace overlooking a private, south facing garden. A fully fitted utility room is conveniently located off the kitchen. To the front is a gym, a home office, a cinema room and a stylish shower room.
Upstairs, on the first floor to the rear is the principal bedroom suite with a dressing room and a generous en suite bathroom featuring twin basins, a bathtub and a separate glass rain shower. There are a further two double bedrooms and a contemporary family bathroom on this level.
A guest bedroom suite is located on the second floor with a contemporary en suite shower room. There are an additional two bedrooms and a family shower room.
There is also off street parking to the front.




















