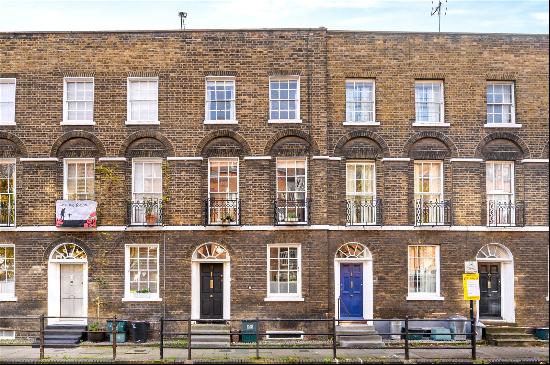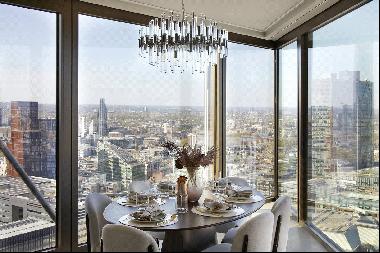出售, GBP 15,950,000
Belsize Lane, Hampstead, London, NW3 5AD, 伦敦, 英格兰, 英国
楼盘类型 : 单独家庭住宅
楼盘设计 : N/A
建筑面积 : 8,117 ft² / 754 m²
占地面积 : N/A
卧室 : 7
浴室 : 0
浴室(企缸) : 0
MLS#: N/A
楼盘简介
Location
The property is located in Belsize Village between Hampstead High Street, Hampstead Heath and Primrose Hill, offering a multitude of shopping facilities and experiences, including England’s Lane, Haverstock Hill and also Primrose Hill, Camden and Finchley Road.
Belsize Park Underground Station (Northern Line) is approximately 0.3 miles away and Swiss Cottage Underground Station (Jubilee Line) is within 0.7 miles of the property.
Description
Hunter’s Lodge is a magnificent Grade II listed white-stucco castellated Georgian mansion, built in Gothic-revival style in 1810-1812 by architect Joseph Parkinson (1783-1855) that comes with 525 years of rich history and has recently been fully modernised, with a new build extension and basement leisure floor.
Accommodation summary:
2 Master Bedroom Suites, 4 Further Bedrooms (2 en suite), Family Bathroom, Guest Suite Comprising Bedroom and en suite Shower Room, Reception Hall, Drawing Room, Library, Study, Dining Room, Family Room, Kitchen Breakfast Room, 3 Guest Cloakrooms, Wine Cellar & Store, Utility Room.
更多
The property is located in Belsize Village between Hampstead High Street, Hampstead Heath and Primrose Hill, offering a multitude of shopping facilities and experiences, including England’s Lane, Haverstock Hill and also Primrose Hill, Camden and Finchley Road.
Belsize Park Underground Station (Northern Line) is approximately 0.3 miles away and Swiss Cottage Underground Station (Jubilee Line) is within 0.7 miles of the property.
Description
Hunter’s Lodge is a magnificent Grade II listed white-stucco castellated Georgian mansion, built in Gothic-revival style in 1810-1812 by architect Joseph Parkinson (1783-1855) that comes with 525 years of rich history and has recently been fully modernised, with a new build extension and basement leisure floor.
Accommodation summary:
2 Master Bedroom Suites, 4 Further Bedrooms (2 en suite), Family Bathroom, Guest Suite Comprising Bedroom and en suite Shower Room, Reception Hall, Drawing Room, Library, Study, Dining Room, Family Room, Kitchen Breakfast Room, 3 Guest Cloakrooms, Wine Cellar & Store, Utility Room.













