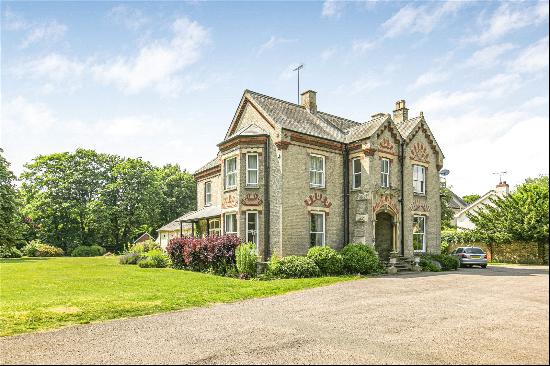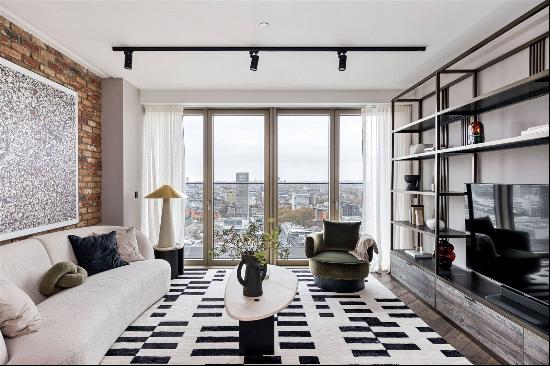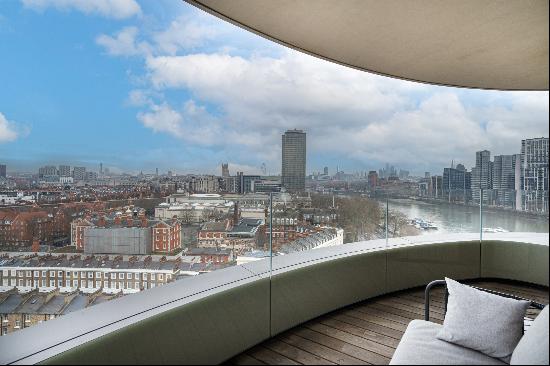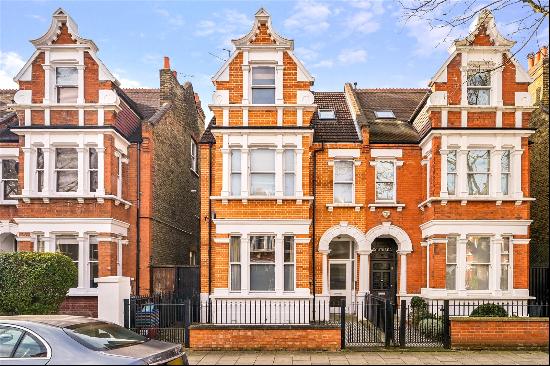出售, Guided Price: GBP 875,000
Vawser Crescent, Peterborough, PE3 6FU, 英国
楼盘类型 : 单独家庭住宅
楼盘设计 : N/A
建筑面积 : 2,514 ft² / 234 m²
占地面积 : N/A
卧室 : 5
浴室 : 0
浴室(企缸) : 0
MLS#: N/A
楼盘简介
Location
Vawser Crescent is located off Thorpe Road, one of Peterborough’s favoured addresses, close to Ferry Meadows Country Park and yet within just 0.7 of a mile’s walk to Peterborough Railway Station in the city's centre.
The Cathedral City of Peterborough is a regional centre for commerce, industry, retail, recreation and leisure, with theatres, cinemas, ice skating, bowling, sports centres and varied sports clubs. Peterborough Railway Station offers commuter services to London Kings Cross (from about 50 minutes) and to Cambridge, whilst the city also has good north-south and east-west road links via the A1, A14, A47 and A15.
The River Nene and the Ferry Meadows Country Park are within a mile of the property, with easy access to Peterborough’s “Green Wheel” network of cycle/jogging routes that provide over 20 miles of continuous sustainable routes around the city, riverside and green spaces for residents to enjoy.
Schooling is also well catered for. The Peterborough School (an Independent school catering for all ages) is 500 meters, or thereabouts, whilst The King’s (The Cathedral) School on Park Road is a 1.3 mile walk from the property, among other primary and secondary school options. Further afield, the market towns of Stamford and Oundle are both 13 miles, with Uppingham 21 miles, each with their renowned independent schools.
Description
Occupying a discreet end of a cul-de-sac position, this attractive detached house is fabulously appointed and presented throughout. It offers spacious accommodation with a high standard of finish, coupled with a fabulous flow for professional couples and families alike, with generous parking, garaging and private landscaped garden, with a backdrop to mature deciduous trees.
Conveniently located for The Peterborough School and city’s mainline railway station, the property forms one of 14 executive houses that were constructed in 2015. The fact that this will be the first time that this fabulous home has been sold, underlines the attributes and convenience of its setting and appeal.
The house is entered from a hooded entrance storm porch into a wide tile floored reception hallway, offering ample space to meet and greet guests. The hallway is flanked by an office, with bespoke fitted desk and bookcase units, and a fabulously proportioned sitting room, to which double doors open, with a large south facing bay window and open fireplace. The ground floor is entirely under-floor heated.
The tiled flooring continues into the statement family dining kitchen. This beautifully proportioned triple aspect room has zoned kitchen, eating and seating areas, with both bifold and french doors that open to the garden. The fitted suite incorporates an extensive array of wall and base units, as well as a large island unit offering plenty of prep space, under Corian worktops and incorporates a suite of integrated Siemens appliances, including five-ring hob, multi-function fan and microwave ovens, dishwasher and double fridge-freezer. In addition, the adjoining utility offers further ancillary and boot room storage, together with the plumbing for white goods and a side entrance door.
The first floor landing is spacious and offers access to the five bedrooms. The principal and guest bedroom suites both incorporate walk-in dressing rooms and fabulously appointed en suite shower rooms. The full suite family bathroom serves the three further double bedrooms, whilst in the unlikely event that further accommodation be required, there is precedent in the Crescent to suggest that the attic may offer potential for conversion, subject to appropriate consents.
The property is approached at the end a private block paved driveway. There is space to park several vehicles, with access to a linked double garage, with electric up and over door, and space for the creation of additional parking to the east side of the house. The formal landscaped garden lies to the rear of the house, accessed from the kitchen and dining area. Largely lawned, the gardens have a variety of well stocked flowering and shrub borders, with dining terraces, with deciduous trees lining the eastern side beyond the garden boundary.
更多
Vawser Crescent is located off Thorpe Road, one of Peterborough’s favoured addresses, close to Ferry Meadows Country Park and yet within just 0.7 of a mile’s walk to Peterborough Railway Station in the city's centre.
The Cathedral City of Peterborough is a regional centre for commerce, industry, retail, recreation and leisure, with theatres, cinemas, ice skating, bowling, sports centres and varied sports clubs. Peterborough Railway Station offers commuter services to London Kings Cross (from about 50 minutes) and to Cambridge, whilst the city also has good north-south and east-west road links via the A1, A14, A47 and A15.
The River Nene and the Ferry Meadows Country Park are within a mile of the property, with easy access to Peterborough’s “Green Wheel” network of cycle/jogging routes that provide over 20 miles of continuous sustainable routes around the city, riverside and green spaces for residents to enjoy.
Schooling is also well catered for. The Peterborough School (an Independent school catering for all ages) is 500 meters, or thereabouts, whilst The King’s (The Cathedral) School on Park Road is a 1.3 mile walk from the property, among other primary and secondary school options. Further afield, the market towns of Stamford and Oundle are both 13 miles, with Uppingham 21 miles, each with their renowned independent schools.
Description
Occupying a discreet end of a cul-de-sac position, this attractive detached house is fabulously appointed and presented throughout. It offers spacious accommodation with a high standard of finish, coupled with a fabulous flow for professional couples and families alike, with generous parking, garaging and private landscaped garden, with a backdrop to mature deciduous trees.
Conveniently located for The Peterborough School and city’s mainline railway station, the property forms one of 14 executive houses that were constructed in 2015. The fact that this will be the first time that this fabulous home has been sold, underlines the attributes and convenience of its setting and appeal.
The house is entered from a hooded entrance storm porch into a wide tile floored reception hallway, offering ample space to meet and greet guests. The hallway is flanked by an office, with bespoke fitted desk and bookcase units, and a fabulously proportioned sitting room, to which double doors open, with a large south facing bay window and open fireplace. The ground floor is entirely under-floor heated.
The tiled flooring continues into the statement family dining kitchen. This beautifully proportioned triple aspect room has zoned kitchen, eating and seating areas, with both bifold and french doors that open to the garden. The fitted suite incorporates an extensive array of wall and base units, as well as a large island unit offering plenty of prep space, under Corian worktops and incorporates a suite of integrated Siemens appliances, including five-ring hob, multi-function fan and microwave ovens, dishwasher and double fridge-freezer. In addition, the adjoining utility offers further ancillary and boot room storage, together with the plumbing for white goods and a side entrance door.
The first floor landing is spacious and offers access to the five bedrooms. The principal and guest bedroom suites both incorporate walk-in dressing rooms and fabulously appointed en suite shower rooms. The full suite family bathroom serves the three further double bedrooms, whilst in the unlikely event that further accommodation be required, there is precedent in the Crescent to suggest that the attic may offer potential for conversion, subject to appropriate consents.
The property is approached at the end a private block paved driveway. There is space to park several vehicles, with access to a linked double garage, with electric up and over door, and space for the creation of additional parking to the east side of the house. The formal landscaped garden lies to the rear of the house, accessed from the kitchen and dining area. Largely lawned, the gardens have a variety of well stocked flowering and shrub borders, with dining terraces, with deciduous trees lining the eastern side beyond the garden boundary.
处于英国的“Vawser Crescent, Peterborough, PE3 6FU”是一处2,514ft²英国出售单独家庭住宅,Guided Price: GBP 875,0005。这个高端的英国单独家庭住宅共包括5间卧室和0间浴室。你也可以寻找更多英国的豪宅、或是搜索英国的出售豪宅。




















