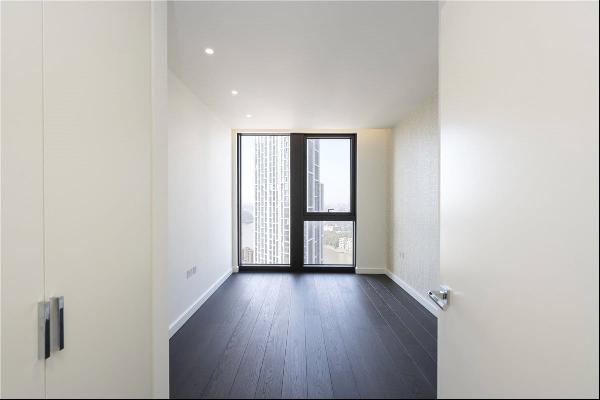出售, Guided Price: GBP 1,800,000
Elms Crescent, London, SW4 8QT, 伦敦, 英格兰, 英国
楼盘类型 : 单独家庭住宅
楼盘设计 : N/A
建筑面积 : 1,991 ft² / 185 m²
占地面积 : N/A
卧室 : 5
浴室 : 0
浴室(企缸) : 0
MLS#: N/A
楼盘简介
Location
Elms Crescent is a popular and tranquil residential road in the Abbeville Village with its many independent shops, restaurants, bars and cafes on Abbeville Road (approximately 0.2 miles away).
It is ideally situated to Clapham Common (approx. 0.6 miles) with its excellent facilities and open green spaces, and Clapham Old Town (approx. 0.8 mile) with its extensive range of shops, supermarkets, pubs and restaurants. The area is renowned for schools of excellent repute, both state and private.
Transport is also excellent with Clapham South (approx.0.6 miles) and Clapham Common (approx. 0.8 miles) Underground stations providing Northern line services into the city and West End, while many bus routes also serve the area.
Mileage source: Google
Description
An exceptional five bedroom family home providing in excess of 1990 sq.ft of elegantly arranged living and entertaining space laid over three floors with an immaculate garden.
Approached through the front garden the property comprises to the left the double reception room. The room is lit with stunning natural lighting from the impressive bay window and features a fitted window bench with storage, beautiful cornice details on the ceiling along with a period fireplace and open shelving with cupboards below.
To the rear of the ground floor is the impressive open plan kitchen/dining area with shaker style units, a large island and some modern integrated appliances. The room offers plenty of space for a substantial dining table making it the perfect area for family dining or entertaining. Natural lighting floods the room from the skylights and bi-fold doors that lead out to the immaculate part paved, part lawned garden; a wonderful spot for alfresco dining during the warmer months. There is also a useful utility area in the cellar.
The first floor holds three of the bedrooms including the principal bedroom situated to the front with a lovely bay window and fitted wardrobes. This floor also contains a family bathroom complete with bath and overhead shower. The remaining two bedrooms are located on the second floor along with a stylish bathroom with walk-in shower and access to the useful eaves storage.
更多
Elms Crescent is a popular and tranquil residential road in the Abbeville Village with its many independent shops, restaurants, bars and cafes on Abbeville Road (approximately 0.2 miles away).
It is ideally situated to Clapham Common (approx. 0.6 miles) with its excellent facilities and open green spaces, and Clapham Old Town (approx. 0.8 mile) with its extensive range of shops, supermarkets, pubs and restaurants. The area is renowned for schools of excellent repute, both state and private.
Transport is also excellent with Clapham South (approx.0.6 miles) and Clapham Common (approx. 0.8 miles) Underground stations providing Northern line services into the city and West End, while many bus routes also serve the area.
Mileage source: Google
Description
An exceptional five bedroom family home providing in excess of 1990 sq.ft of elegantly arranged living and entertaining space laid over three floors with an immaculate garden.
Approached through the front garden the property comprises to the left the double reception room. The room is lit with stunning natural lighting from the impressive bay window and features a fitted window bench with storage, beautiful cornice details on the ceiling along with a period fireplace and open shelving with cupboards below.
To the rear of the ground floor is the impressive open plan kitchen/dining area with shaker style units, a large island and some modern integrated appliances. The room offers plenty of space for a substantial dining table making it the perfect area for family dining or entertaining. Natural lighting floods the room from the skylights and bi-fold doors that lead out to the immaculate part paved, part lawned garden; a wonderful spot for alfresco dining during the warmer months. There is also a useful utility area in the cellar.
The first floor holds three of the bedrooms including the principal bedroom situated to the front with a lovely bay window and fitted wardrobes. This floor also contains a family bathroom complete with bath and overhead shower. The remaining two bedrooms are located on the second floor along with a stylish bathroom with walk-in shower and access to the useful eaves storage.




















