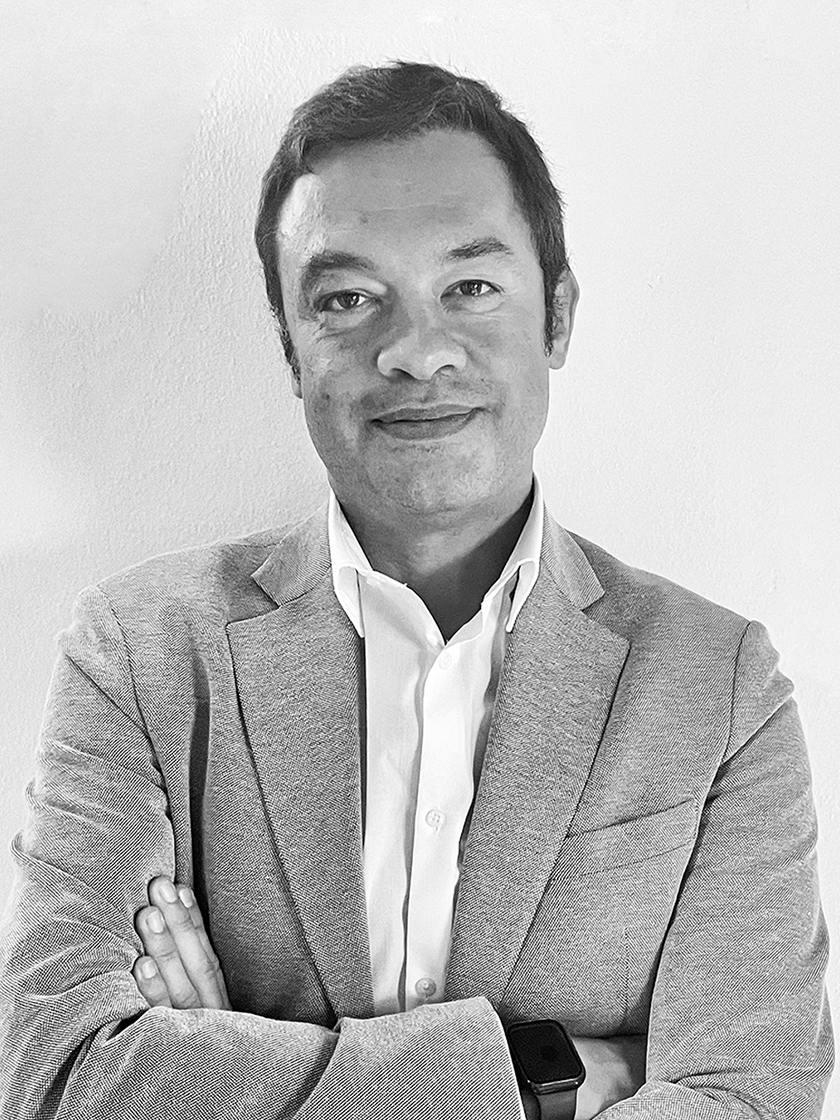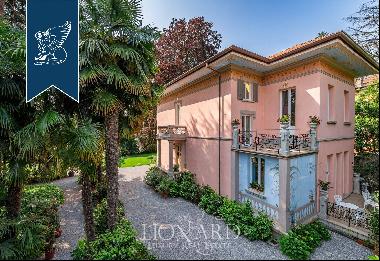出售, Price Upon Request
Via Carlo De Cristoforis, 科莫, 伦巴第, 意大利
楼盘类型 : 单独家庭住宅
楼盘设计 : 别墅
建筑面积 : 6,781 ft² / 630 m²
占地面积 : N/A
卧室 : 7
浴室 : 8
浴室(企缸) : 0
MLS#: N5NY7N
楼盘简介
Located in a sunny hilly area, this elegant and modern property is divided into two spacious apartments. The main unit, spanning over 250 sqm (2690 sq.ft.), features a large ground floor with a portico entrance, double living room, modern kitchen, 3 bedrooms, and 2 bathrooms. Upstairs is the master sleeping area, with a walk-in closet and bathroom. The basement offers a spacious tavern, laundry room, and guest bathroom. The second unit, covering 228 sqm (2454 sq.ft.), extends on the upper floor with a large living room, eat-in kitchen with covered terrace, guest bathroom, and a master bedroom with en suite bathroom. On the attic floor, there's a cozy relaxation area, two bedrooms, each with an en suite bathroom, and a sunny terrace.The property boasts a well-finished portico and a 1000 sqm (10764 sq.ft.) garden with a pool, barbecue area, and relaxation zone, along with two cellars and a large garage of over 100 sqm (1076 sq.ft.), which can accommodate 4/6 cars.Recently renovated with high-quality materials and elegant finishes, the property is equipped with solar panels, heat pumps, storage batteries, insulating coating, and home automation. Requiring no further intervention, this property is comparable to a new construction, and the two units can be easily combined to form a single residence.This stylish villa is ideal for large families seeking exclusivity and comfort in Brianza.
更多
周边环境
* 都会生活
* 个人空间





















