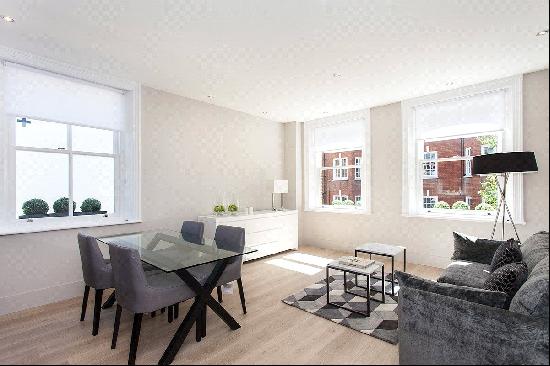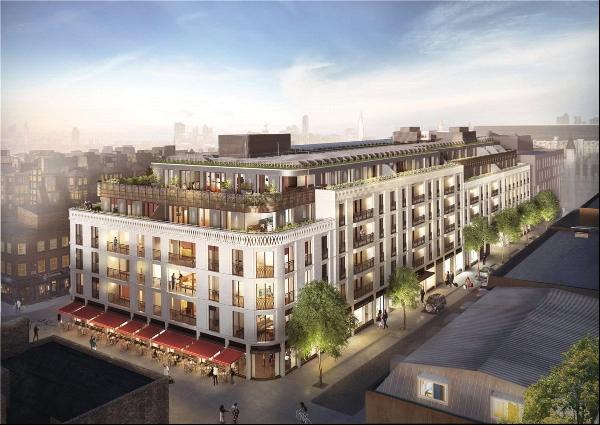出售, Offers Over: GBP 795,000
Grimstokes, Connaught Terrace, Crieff, Perthshire, PH7 3DJ, 英国
楼盘类型 : 单独家庭住宅
楼盘设计 : N/A
建筑面积 : 4,678 ft² / 435 m²
占地面积 : N/A
卧室 : 6
浴室 : 0
浴室(企缸) : 0
MLS#: N/A
楼盘简介
Location
Grimstokes is located just off Connaught Terrace which is in a peaceful and leafy area of Crieff (within Crieff's Conservation Area boundary) not far from Crieff Golf Club and open countryside, but also within 700m of high street shops, Morrisons Academy and Crieff Hydro. Crieff is a well served rural town with a medical centre, a cottage hospital and dental practices as well as banking and legal services and supermarkets. The town also has plenty of independent and specialist retailers including delicatessens, a fishmonger, bakeries and some excellent cafés and restaurants including the two Michelin-starred Lalique restaurant at the Glenturret Distillery. In addition to leisure facilities available to members of Crieff Hydro and at the Strathearn Community Campus, there are local golf courses at Crieff, Muthill, Comrie and St Fillans. Gleneagles Hotel and Country Club is about 10 miles away. The hills of the Sma’ Glen and Ben Vorlich make a picturesque backdrop to the town and there is extensive hill walking, climbing, fishing and water sports to be enjoyed in the nearby Perthshire hills and lochs. Crieff is well known for its two schools: Morrison’s Academy is situated on Ferntower Road and Ardvreck Preparatory School on Gwydyr Road. State primary and secondary schools are also within the town. Additional private schooling is nearby at Glenalmond (about 8 miles) as well as at Craigclowan, Strathallan and Kilgraston which are all in and around Perth (19 miles). Perth (19 miles), Dundee (40 miles), Glasgow (47 miles) and Edinburgh (61 miles) are all within commuting distance.
All distances are approximate.
Description
Grimstokes was built in 2000. It was designed by the James Denholm Partnership whose houses are widely appreciated for their blend of traditional and contemporary features resulting in light-filled homes with lots of character. The house is built in an L-shape forming a welcoming entrance courtyard with lots of space to park at the front of the house. All the key living rooms at Grimstokes are laid out on the south side of the property. At the east end the kitchen spans the width of the house and has an island as well as space for a large dining table. It is open to a relaxed and cosy sitting room with gas fireplace. There are also two fabulous entertaining rooms including the dining room, which is almost seven metres long, and has a gas fireplace and large square bay window. It connects to the drawing room which is arranged over two levels. Currently, the upper level is used as a pool room (and has access to decking outside) whilst the lower level has a very different atmosphere with carpeted floor, vaulted ceiling and plenty of space for comfortable seating in front of the decorative chimney breast with wood burning stove. Other useful rooms on the ground floor include an office, utility room, boot room and WC. On the first floor there is a luxurious main bedroom suite with bathroom, dressing room and a glorious view to the Ochil Hills from its bay window. There are three further double bedrooms and a bathroom. At the west end of the house is the guest wing which is accessible either from the drawing room or from the courtyard. It has two en suite bedrooms; one on the ground floor and one above. A large landing on the first floor is currently used for additional bed space. Grimstokes offers the opportunity for a number of different room configurations and uses of space, including the potential for rental income, subject to relevant consents.
Garden
Grimstokes is approached by a gated private driveway from Connaught Terrace and sits in an enclosed garden of just over half an acre. The garden is wonderfully private being surrounded by mature trees, shrubs and neatly clipped hedging. At the foot of the garden is a children’s play area and an expanse of lawn. Two areas of decking accessed directly from the house are ideal for eating out in summer. A pedestrian gateway at the foot of the garden leads onto a grassy lane (formerly an old drovers road), owned by Grimstokes, which provides a useful cut through if heading into town on foot.
Outbuildings
Integrated double garage
Directions
From Perth head into Crieff and shortly after passing the golf course on the right, turn right up Connaught Terrace. The entrance to Grimstokes is after about 180m on the left hand side framed by stone pillars with electric gates.
更多
Grimstokes is located just off Connaught Terrace which is in a peaceful and leafy area of Crieff (within Crieff's Conservation Area boundary) not far from Crieff Golf Club and open countryside, but also within 700m of high street shops, Morrisons Academy and Crieff Hydro. Crieff is a well served rural town with a medical centre, a cottage hospital and dental practices as well as banking and legal services and supermarkets. The town also has plenty of independent and specialist retailers including delicatessens, a fishmonger, bakeries and some excellent cafés and restaurants including the two Michelin-starred Lalique restaurant at the Glenturret Distillery. In addition to leisure facilities available to members of Crieff Hydro and at the Strathearn Community Campus, there are local golf courses at Crieff, Muthill, Comrie and St Fillans. Gleneagles Hotel and Country Club is about 10 miles away. The hills of the Sma’ Glen and Ben Vorlich make a picturesque backdrop to the town and there is extensive hill walking, climbing, fishing and water sports to be enjoyed in the nearby Perthshire hills and lochs. Crieff is well known for its two schools: Morrison’s Academy is situated on Ferntower Road and Ardvreck Preparatory School on Gwydyr Road. State primary and secondary schools are also within the town. Additional private schooling is nearby at Glenalmond (about 8 miles) as well as at Craigclowan, Strathallan and Kilgraston which are all in and around Perth (19 miles). Perth (19 miles), Dundee (40 miles), Glasgow (47 miles) and Edinburgh (61 miles) are all within commuting distance.
All distances are approximate.
Description
Grimstokes was built in 2000. It was designed by the James Denholm Partnership whose houses are widely appreciated for their blend of traditional and contemporary features resulting in light-filled homes with lots of character. The house is built in an L-shape forming a welcoming entrance courtyard with lots of space to park at the front of the house. All the key living rooms at Grimstokes are laid out on the south side of the property. At the east end the kitchen spans the width of the house and has an island as well as space for a large dining table. It is open to a relaxed and cosy sitting room with gas fireplace. There are also two fabulous entertaining rooms including the dining room, which is almost seven metres long, and has a gas fireplace and large square bay window. It connects to the drawing room which is arranged over two levels. Currently, the upper level is used as a pool room (and has access to decking outside) whilst the lower level has a very different atmosphere with carpeted floor, vaulted ceiling and plenty of space for comfortable seating in front of the decorative chimney breast with wood burning stove. Other useful rooms on the ground floor include an office, utility room, boot room and WC. On the first floor there is a luxurious main bedroom suite with bathroom, dressing room and a glorious view to the Ochil Hills from its bay window. There are three further double bedrooms and a bathroom. At the west end of the house is the guest wing which is accessible either from the drawing room or from the courtyard. It has two en suite bedrooms; one on the ground floor and one above. A large landing on the first floor is currently used for additional bed space. Grimstokes offers the opportunity for a number of different room configurations and uses of space, including the potential for rental income, subject to relevant consents.
Garden
Grimstokes is approached by a gated private driveway from Connaught Terrace and sits in an enclosed garden of just over half an acre. The garden is wonderfully private being surrounded by mature trees, shrubs and neatly clipped hedging. At the foot of the garden is a children’s play area and an expanse of lawn. Two areas of decking accessed directly from the house are ideal for eating out in summer. A pedestrian gateway at the foot of the garden leads onto a grassy lane (formerly an old drovers road), owned by Grimstokes, which provides a useful cut through if heading into town on foot.
Outbuildings
Integrated double garage
Directions
From Perth head into Crieff and shortly after passing the golf course on the right, turn right up Connaught Terrace. The entrance to Grimstokes is after about 180m on the left hand side framed by stone pillars with electric gates.
处于英国的“Grimstokes, Connaught Terrace, Crieff, Perthshire, PH7 3DJ”是一处4,678ft²英国出售单独家庭住宅,Offers Over: GBP 795,0006。这个高端的英国单独家庭住宅共包括6间卧室和0间浴室。你也可以寻找更多英国的豪宅、或是搜索英国的出售豪宅。




















