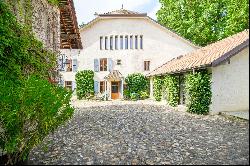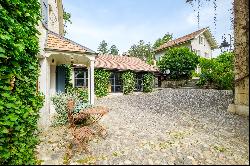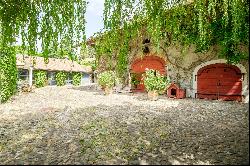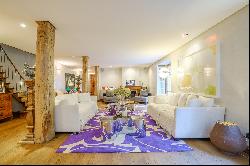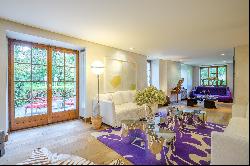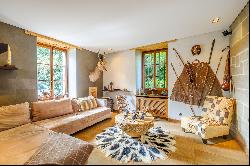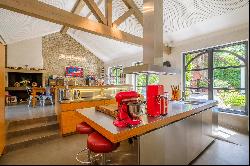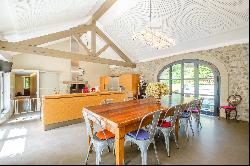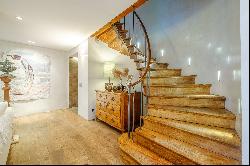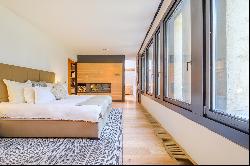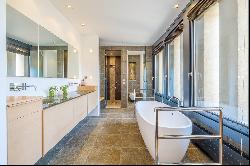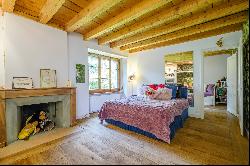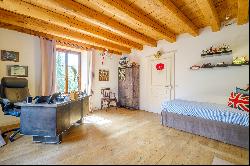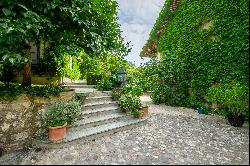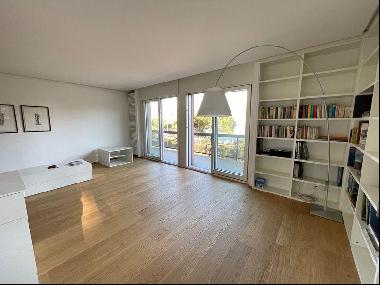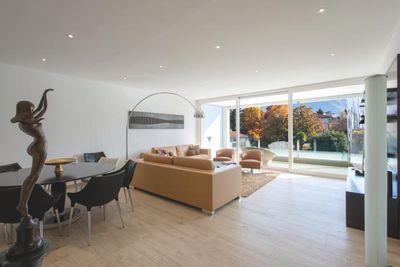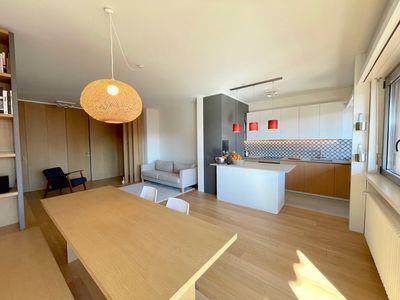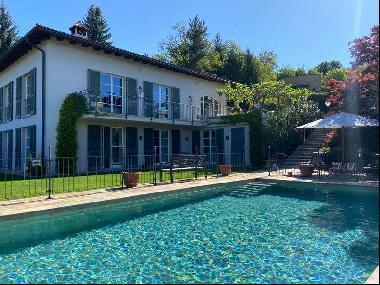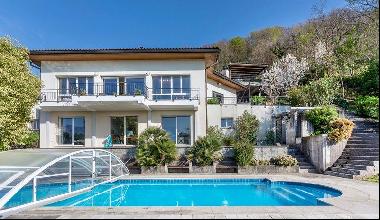出售, Price on Application
Exclusive Renovated Estate, Commugny, 1291, 瑞士
楼盘类型 : 其他住宅
楼盘设计 : 乡村
建筑面积 : 750 ft² / 70 m²
占地面积 : N/A
卧室 : 11
浴室 : 0
浴室(企缸) : 0
MLS#: N/A
楼盘简介
Description
Situated in a quiet and residential area in the heart of Commugny, this elegant estate is ideally located in proximity of international/public schools, and the Coppet train station is accessible by foot (only 9-minute walk).
The main house of the estate, dating back to 1830, and the annexe guest house, were entirely renovated in 2009 with high quality materials, and offer a living surface of 750sqm and 200sqm. The property also accommodates a large barn of 1'960cbm currently used as a double garage and a workshop, a pool house and an additional annexe building.
The main house reception area benefits from an abundance of natural light, and comprises modern and period features such as exposed wooden beams, a fireplace, a superb oak staircase, and a large kitchen with a central unit and a fireplace, which opens onto the dining room, and a terrace with barbecue.
A separate dining room, a TV lounge, an air conditioned wine cellar and a fully equipped vestibule complete this floor. The first floor is dedicated to the children's quarters, and comprises 6 bedrooms and 4 bathrooms.
The second floor is entirely allocated to the primary accommodation, and is composed of a superb suite with fireplace, a dressing room, a fitness area with TV, a bathroom with shower and hammam, and an office with exposed wooden beams.
The attic has been converted into a playroom for the children.
Within this hamlet is a large picturesque garden of 4,600 sqm, landscaped with 2 streams and lush greenery, which ensures independence and privacy to a large family, so rare in Terre Sainte.
更多
Situated in a quiet and residential area in the heart of Commugny, this elegant estate is ideally located in proximity of international/public schools, and the Coppet train station is accessible by foot (only 9-minute walk).
The main house of the estate, dating back to 1830, and the annexe guest house, were entirely renovated in 2009 with high quality materials, and offer a living surface of 750sqm and 200sqm. The property also accommodates a large barn of 1'960cbm currently used as a double garage and a workshop, a pool house and an additional annexe building.
The main house reception area benefits from an abundance of natural light, and comprises modern and period features such as exposed wooden beams, a fireplace, a superb oak staircase, and a large kitchen with a central unit and a fireplace, which opens onto the dining room, and a terrace with barbecue.
A separate dining room, a TV lounge, an air conditioned wine cellar and a fully equipped vestibule complete this floor. The first floor is dedicated to the children's quarters, and comprises 6 bedrooms and 4 bathrooms.
The second floor is entirely allocated to the primary accommodation, and is composed of a superb suite with fireplace, a dressing room, a fitness area with TV, a bathroom with shower and hammam, and an office with exposed wooden beams.
The attic has been converted into a playroom for the children.
Within this hamlet is a large picturesque garden of 4,600 sqm, landscaped with 2 streams and lush greenery, which ensures independence and privacy to a large family, so rare in Terre Sainte.
处于瑞士的“Exclusive Renovated Estate, Commugny, 1291”是一处750ft²瑞士出售其他住宅,Price on Application11。这个高端的瑞士其他住宅共包括11间卧室和0间浴室。你也可以寻找更多瑞士的豪宅、或是搜索瑞士的出售豪宅。

