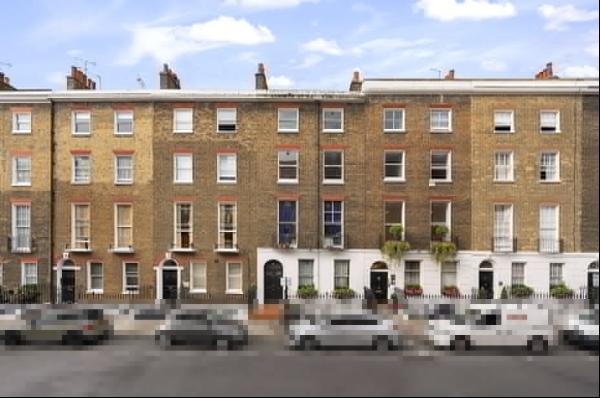出售, GBP 500,000
Wain Well Mews, Lincoln, Lincolnshire, LN2 4BF, 英国
楼盘类型 : 单独家庭住宅
楼盘设计 : N/A
建筑面积 : 1,710 ft² / 159 m²
占地面积 : N/A
卧室 : 4
浴室 : 0
浴室(企缸) : 0
MLS#: N/A
楼盘简介
Location
Wain Well Mews is a quiet, private development tucked away off Eastgate in the desirable area of Uphill Lincoln, less than 500 metres from the cathedral. Locally there are amenities including a number of pubs, a tennis and squash club, cafes, restaurants and convenience stores, with the city centre approximately 0.6 miles distant and superstore shopping available on the Wragby Road about a mile east.
St Peter in Eastgate CofE Infant School is opposite the development and there are many well respected schools in Lincoln including the independent Lincoln Minster Senior School. For commuters, Lincoln’s mainline train station has a direct train to London (Kings Cross from 120 minutes) and there are also good road links via A46, A15 and A57 to motorways including M180, M18, M62, A1(M) and M1
Disclaimer: All distances and journey times are approximate.
Description
The house forms part of a secluded purpose-built development of modern houses constructed in 1993 and is the only house on the development to benefit from a double garage and private driveway parking. The property is located in Uphill Lincoln, a stone’s throw from the quaint streets, pubs and cafes of the Bailgate area, and has views of the cathedral from the upper floors. Internally, the house is deceptively spacious with generously proportioned rooms over its three levels, and it has been recently remodelled to a high standard including a new kitchen which features a variety of integrated appliances. To the rear there is a leafy west-facing garden.
The house is one of the largest in the development and offers about 1700 sq ft of space over three floors, with a highly versatile floor plan. The accommodation is fantastically light and airy, with big windows and a neutral colour palette making the spaces feel fresh and modern - complemented by the extensive cosmetic improvements since the start of 2024. The kitchen and dining room are open plan and situated on the ground floor, with sliding doors out to the garden, a utility room/WC and a room that would work as a snug, home office or fourth bedroom. The sitting room, with its Juliet balcony and fireplace, is on the first floor, along with a further bedroom and the family bathroom, while the two bedrooms on the second floor are fantastically light and spacious, with Velux windows and a contemporary shared shower room.
The house is tucked away within the development and feels very private, with a walled west-facing garden to the rear which has mature trees and shrubs around the boundary adding to the feel of seclusion. To the front there is a paved driveway and access to the double garage.
更多
Wain Well Mews is a quiet, private development tucked away off Eastgate in the desirable area of Uphill Lincoln, less than 500 metres from the cathedral. Locally there are amenities including a number of pubs, a tennis and squash club, cafes, restaurants and convenience stores, with the city centre approximately 0.6 miles distant and superstore shopping available on the Wragby Road about a mile east.
St Peter in Eastgate CofE Infant School is opposite the development and there are many well respected schools in Lincoln including the independent Lincoln Minster Senior School. For commuters, Lincoln’s mainline train station has a direct train to London (Kings Cross from 120 minutes) and there are also good road links via A46, A15 and A57 to motorways including M180, M18, M62, A1(M) and M1
Disclaimer: All distances and journey times are approximate.
Description
The house forms part of a secluded purpose-built development of modern houses constructed in 1993 and is the only house on the development to benefit from a double garage and private driveway parking. The property is located in Uphill Lincoln, a stone’s throw from the quaint streets, pubs and cafes of the Bailgate area, and has views of the cathedral from the upper floors. Internally, the house is deceptively spacious with generously proportioned rooms over its three levels, and it has been recently remodelled to a high standard including a new kitchen which features a variety of integrated appliances. To the rear there is a leafy west-facing garden.
The house is one of the largest in the development and offers about 1700 sq ft of space over three floors, with a highly versatile floor plan. The accommodation is fantastically light and airy, with big windows and a neutral colour palette making the spaces feel fresh and modern - complemented by the extensive cosmetic improvements since the start of 2024. The kitchen and dining room are open plan and situated on the ground floor, with sliding doors out to the garden, a utility room/WC and a room that would work as a snug, home office or fourth bedroom. The sitting room, with its Juliet balcony and fireplace, is on the first floor, along with a further bedroom and the family bathroom, while the two bedrooms on the second floor are fantastically light and spacious, with Velux windows and a contemporary shared shower room.
The house is tucked away within the development and feels very private, with a walled west-facing garden to the rear which has mature trees and shrubs around the boundary adding to the feel of seclusion. To the front there is a paved driveway and access to the double garage.
处于英国的“Wain Well Mews, Lincoln, Lincolnshire, LN2 4BF”是一处1,710ft²英国出售单独家庭住宅,GBP 500,0004。这个高端的英国单独家庭住宅共包括4间卧室和0间浴室。你也可以寻找更多英国的豪宅、或是搜索英国的出售豪宅。



















