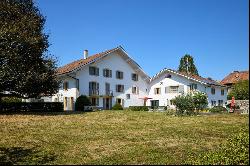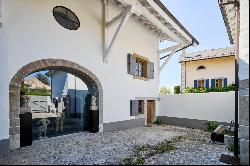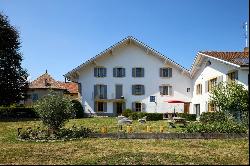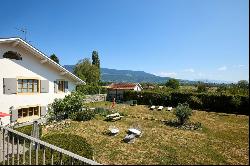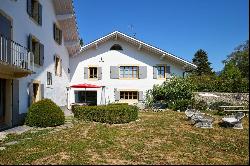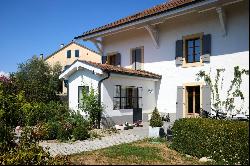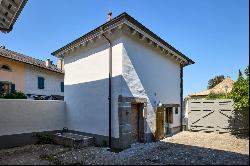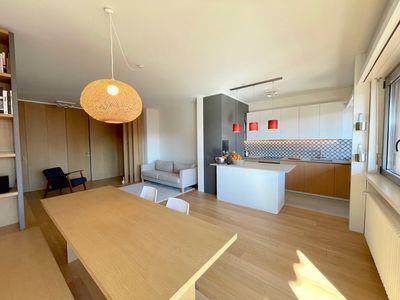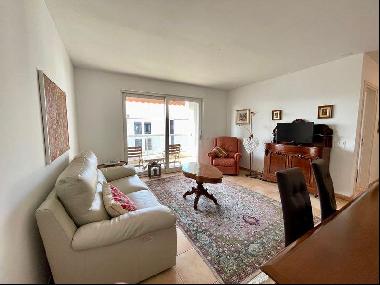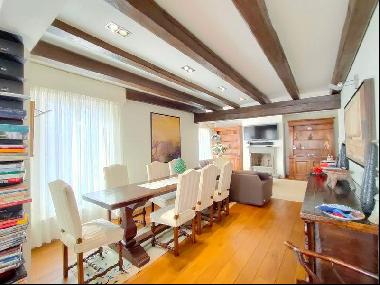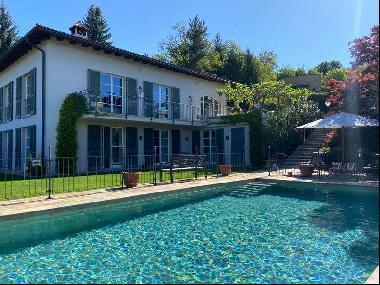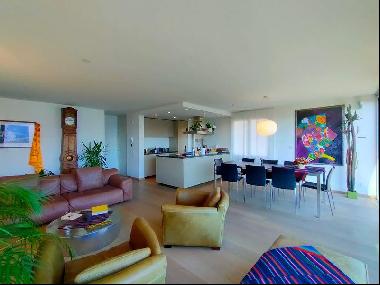出售, CHF 14,500,000
Elegant Renovated Property, Jussy, Geneva Countryside, 1254, 瑞士
楼盘类型 : 其他住宅
楼盘设计 : 乡村
建筑面积 : 9,688 ft² / 900 m²
占地面积 : N/A
卧室 : 8
浴室 : 0
浴室(企缸) : 0
MLS#: N/A
楼盘简介
Description
This splendid 19th century property benefits from a privileged location in a park of more than 3000 sqm, and a peaceful environment. Entirely renovated in recent years, the building is composed of 2 wings and a dovecote, offering a view of the Alps and the Saleve.
The charm of this property is revealed by its whitewashed walls, exposed beams and generous volumes.
On the ground floor, the entrance leads to a vast and bright double reception area with high ceilings, a fireplace and an access to a south-facing terrace. The reception area is followed by a vaulted dining room with an a/c wine cellar, and a glazed workshop, in its extension.
The east wing comprises a bright kitchen with a dining area, opening onto a south-east terrace, a second TV lounge, a guest lavatory, a laundry room and a sauna.
The first floor accommodates a large primary suite with two dressing rooms and an en-suite bathroom/shower. Four additional bedrooms, two bathrooms, a guest lavatory and a children's play room complete this floor of the house.
The second floor is composed of a bedroom, a bathroom and an office. A service staircase distributes all floors, including the staff quarters composed of a living room, a kitchen, a bedroom and shower-room on the first floor, as well as an additional huge 300sqm apartment under the roof with shower-room/lavatory.
In the courtyard is a renovated outbuilding that can accommodate an independent office or workshop. 4 outside parking spaces complete this authentic property which is entirely secured.
更多
This splendid 19th century property benefits from a privileged location in a park of more than 3000 sqm, and a peaceful environment. Entirely renovated in recent years, the building is composed of 2 wings and a dovecote, offering a view of the Alps and the Saleve.
The charm of this property is revealed by its whitewashed walls, exposed beams and generous volumes.
On the ground floor, the entrance leads to a vast and bright double reception area with high ceilings, a fireplace and an access to a south-facing terrace. The reception area is followed by a vaulted dining room with an a/c wine cellar, and a glazed workshop, in its extension.
The east wing comprises a bright kitchen with a dining area, opening onto a south-east terrace, a second TV lounge, a guest lavatory, a laundry room and a sauna.
The first floor accommodates a large primary suite with two dressing rooms and an en-suite bathroom/shower. Four additional bedrooms, two bathrooms, a guest lavatory and a children's play room complete this floor of the house.
The second floor is composed of a bedroom, a bathroom and an office. A service staircase distributes all floors, including the staff quarters composed of a living room, a kitchen, a bedroom and shower-room on the first floor, as well as an additional huge 300sqm apartment under the roof with shower-room/lavatory.
In the courtyard is a renovated outbuilding that can accommodate an independent office or workshop. 4 outside parking spaces complete this authentic property which is entirely secured.
处于瑞士的“Elegant Renovated Property, Jussy, Geneva Countryside, 1254”是一处9,688ft²瑞士出售其他住宅,CHF 14,500,0008。这个高端的瑞士其他住宅共包括8间卧室和0间浴室。你也可以寻找更多瑞士的豪宅、或是搜索瑞士的出售豪宅。

