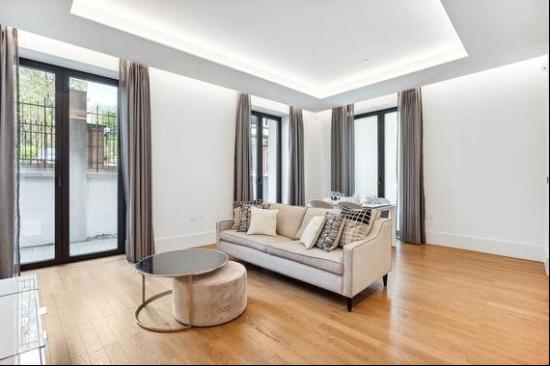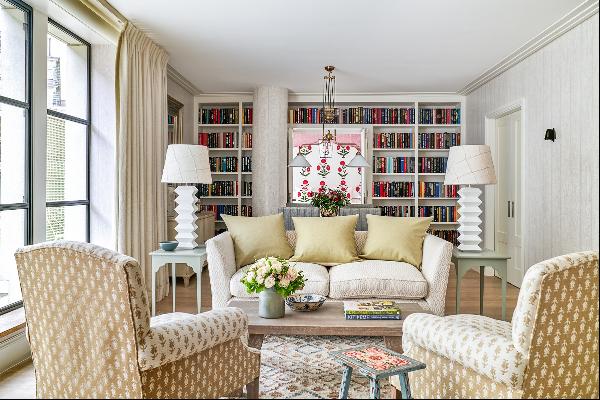出售, Guided Price: GBP 975,000
Saxthorpe, Norwich, Norfolk, NR11 7DF, 英国
楼盘类型 : 单独家庭住宅
楼盘设计 : N/A
建筑面积 : 3,582 ft² / 333 m²
占地面积 : N/A
卧室 : 6
浴室 : 0
浴室(企缸) : 0
MLS#: N/A
楼盘简介
Location
Elmerdale Farmhouse is located in unspoilt countryside on the edge of the Bure Valley, with gently undulating farmland creating a wonderful rural outlook. The nearby village of Corpusty has a village shop, public house and primary school. The picturesque village of Heydon (2 miles), owned by the Estate, is brilliantly preserved and the epitome of an English rural village. With attractive green, overlooked by architecturally distinguished houses, this is a destination village at the end of a no-through road. At the heart of it all is the popular public house ‘The Earle Arms’, a thriving bakery ‘Husk’, renowned tea room, the interiors shop ‘Moochi Modo’ and florist and artisan store ‘The Wallflower and Wallace’. Further offerings within the village include a beauty and wellbeing barn, Pewter gift shop and hairdressers. The estate owners allow access to the park on a permissive basis, working in with the livestock and farming elements of the estate. This allows for visitors and inhabitants to wander freely through the historic park.
Further amenities are in the nearby thriving market town of Aylsham, with a great range of independent shops, alongside a supermarket, M&S petrol station, green grocers, bakers, butchers, hardware shops and florists. There are several cafes and the popular Bread Source bakery, art galleries, and public houses.
The ever popular town of Holt is about 6 miles and is famous as the home of Gresham’s Public School as well as for its excellent independent shops and restaurants. The national trust owned Blickling Estate to the east or Elmerdale Farmhouse, provides lovely walks around the lake and park, with a well regarded public house ‘The Bucks Arms’, whilst the local ‘Walpole Arms’ is another well-known local pub close by.
The cathedral city and regional centre of Norwich is about 14 miles and the North Norfolk Coast, renowned for its sandy beaches, bird reserves and sailing facilities is about 3 miles to the north of Holt.
Description
Elmerdale Farmhouse is a charming North Norfolk home, on the edge of the River Bure valley, and very much of the local vernacular that is a legacy of the influence of nearby Blickling and Wolterton estates, both architectural gems and landmarks amongst this unspoilt part of Norfolk.
With its welcoming façade and comfortable interiors, the farmhouse is a lovely example of its type. With a classic layout of the formal reception rooms at the front of the house, and the functional rooms at the rear, the house has a conventional layout which is workable for many lifestyles.
A delightful sitting room, with open fireplace, is an elegant room, with a southerly aspect enjoying plenty of natural light. The same can be said for the dining room, and lovely snug/TV room with wood burner and bespoke alcove shelving and cabinetry. A hall links through to the spacious farmhouse kitchen, with tall ceilings, Aga, and plenty of space for a breakfast table. Conveniently off the kitchen is a utility room, and a large pantry providing plenty of storage. Like many houses, whilst there is a front door, the day to day comings and goings are via a side door into a further hall with an adjoining WC/cloakroom or into the kitchen at the back of the house.
The house has two staircases up to the first floor. The principal bedroom is the largest room, with built in storage cupboards, the second bedroom again with cupboards, and a further two double bedrooms on the first floor, all served by two bathrooms located conveniently at either end of the house. A converted attic provides a further two bedrooms and a central sitting/reading room.
The house has been a much loved family home, and maintained where required, but it is fair to say the house would now benefit from updating in areas.
Gardens and Grounds
Elmerdale Farmhouse is nestled within 2.7 acres of wonderfully mature surroundings, looking out over neighbouring farmland and the River Bure valley. An unassuming wooden field gate, set between high beech hedging, leads onto the driveway that sweeps between the paddocks, past the front of the house to a parking and turning area for many cars, boats and any other vehicles. This access continues to the stable block.
The gardens of Elmerdale Farmhouse compliment the house perfectly, and are well established. To the south of the house round to the west are expanses of lawn, framed by herbaceous beds of roses, bulbs and lavender, with the south façade adorned with a variety of climbing roses. High hedging, including beech and holly, divide the gardens into rooms, which include a former kitchen garden with the framework for a fruit cage, and mature espaliered apple trees, and a further area hosting an orchard and wildflower area. A further lawned area is beside the house, with box hedging and a greenhouse.
A rear courtyard, with outhouses, divides the house from the stable yard and block. This is a purpose built area, with three loose boxes, a tack room and a feed room, together with an open fronted hay store, that could also double as a car port or similar. To the south and south west of the house are two paddocks, both of which have been well maintained and provide good grazing, with post and rail and stock proof fencing.
更多
Elmerdale Farmhouse is located in unspoilt countryside on the edge of the Bure Valley, with gently undulating farmland creating a wonderful rural outlook. The nearby village of Corpusty has a village shop, public house and primary school. The picturesque village of Heydon (2 miles), owned by the Estate, is brilliantly preserved and the epitome of an English rural village. With attractive green, overlooked by architecturally distinguished houses, this is a destination village at the end of a no-through road. At the heart of it all is the popular public house ‘The Earle Arms’, a thriving bakery ‘Husk’, renowned tea room, the interiors shop ‘Moochi Modo’ and florist and artisan store ‘The Wallflower and Wallace’. Further offerings within the village include a beauty and wellbeing barn, Pewter gift shop and hairdressers. The estate owners allow access to the park on a permissive basis, working in with the livestock and farming elements of the estate. This allows for visitors and inhabitants to wander freely through the historic park.
Further amenities are in the nearby thriving market town of Aylsham, with a great range of independent shops, alongside a supermarket, M&S petrol station, green grocers, bakers, butchers, hardware shops and florists. There are several cafes and the popular Bread Source bakery, art galleries, and public houses.
The ever popular town of Holt is about 6 miles and is famous as the home of Gresham’s Public School as well as for its excellent independent shops and restaurants. The national trust owned Blickling Estate to the east or Elmerdale Farmhouse, provides lovely walks around the lake and park, with a well regarded public house ‘The Bucks Arms’, whilst the local ‘Walpole Arms’ is another well-known local pub close by.
The cathedral city and regional centre of Norwich is about 14 miles and the North Norfolk Coast, renowned for its sandy beaches, bird reserves and sailing facilities is about 3 miles to the north of Holt.
Description
Elmerdale Farmhouse is a charming North Norfolk home, on the edge of the River Bure valley, and very much of the local vernacular that is a legacy of the influence of nearby Blickling and Wolterton estates, both architectural gems and landmarks amongst this unspoilt part of Norfolk.
With its welcoming façade and comfortable interiors, the farmhouse is a lovely example of its type. With a classic layout of the formal reception rooms at the front of the house, and the functional rooms at the rear, the house has a conventional layout which is workable for many lifestyles.
A delightful sitting room, with open fireplace, is an elegant room, with a southerly aspect enjoying plenty of natural light. The same can be said for the dining room, and lovely snug/TV room with wood burner and bespoke alcove shelving and cabinetry. A hall links through to the spacious farmhouse kitchen, with tall ceilings, Aga, and plenty of space for a breakfast table. Conveniently off the kitchen is a utility room, and a large pantry providing plenty of storage. Like many houses, whilst there is a front door, the day to day comings and goings are via a side door into a further hall with an adjoining WC/cloakroom or into the kitchen at the back of the house.
The house has two staircases up to the first floor. The principal bedroom is the largest room, with built in storage cupboards, the second bedroom again with cupboards, and a further two double bedrooms on the first floor, all served by two bathrooms located conveniently at either end of the house. A converted attic provides a further two bedrooms and a central sitting/reading room.
The house has been a much loved family home, and maintained where required, but it is fair to say the house would now benefit from updating in areas.
Gardens and Grounds
Elmerdale Farmhouse is nestled within 2.7 acres of wonderfully mature surroundings, looking out over neighbouring farmland and the River Bure valley. An unassuming wooden field gate, set between high beech hedging, leads onto the driveway that sweeps between the paddocks, past the front of the house to a parking and turning area for many cars, boats and any other vehicles. This access continues to the stable block.
The gardens of Elmerdale Farmhouse compliment the house perfectly, and are well established. To the south of the house round to the west are expanses of lawn, framed by herbaceous beds of roses, bulbs and lavender, with the south façade adorned with a variety of climbing roses. High hedging, including beech and holly, divide the gardens into rooms, which include a former kitchen garden with the framework for a fruit cage, and mature espaliered apple trees, and a further area hosting an orchard and wildflower area. A further lawned area is beside the house, with box hedging and a greenhouse.
A rear courtyard, with outhouses, divides the house from the stable yard and block. This is a purpose built area, with three loose boxes, a tack room and a feed room, together with an open fronted hay store, that could also double as a car port or similar. To the south and south west of the house are two paddocks, both of which have been well maintained and provide good grazing, with post and rail and stock proof fencing.
处于英国的“Saxthorpe, Norwich, Norfolk, NR11 7DF”是一处3,582ft²英国出售单独家庭住宅,Guided Price: GBP 975,0006。这个高端的英国单独家庭住宅共包括6间卧室和0间浴室。你也可以寻找更多英国的豪宅、或是搜索英国的出售豪宅。














