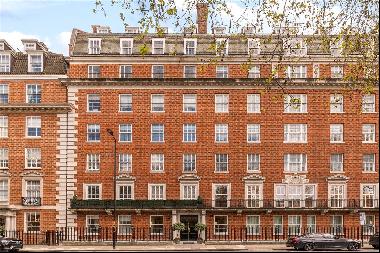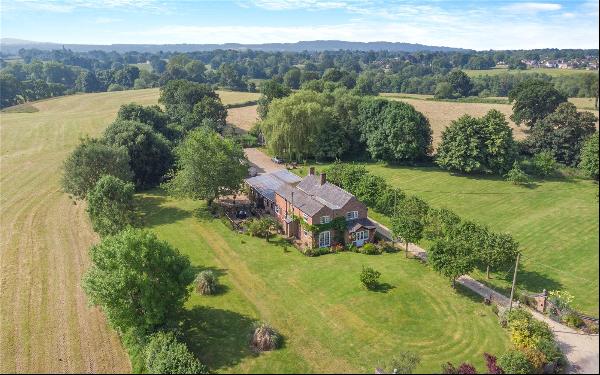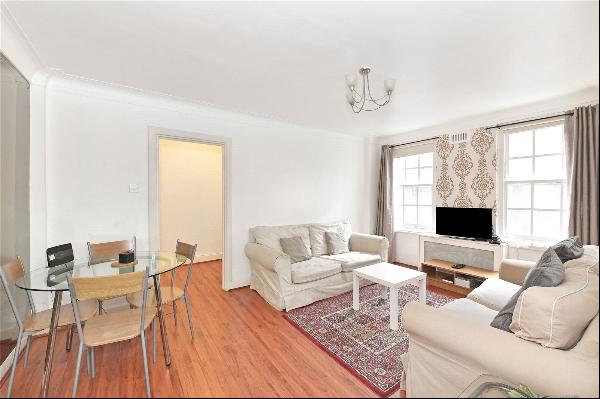出售, Guided Price: GBP 2,950,000
Lewes Road, East Grinstead, West Sussex, RH19 3UB, 英国
楼盘类型 : 单独家庭住宅
楼盘设计 : N/A
建筑面积 : 8,163 ft² / 758 m²
占地面积 : N/A
卧室 : 7
浴室 : 0
浴室(企缸) : 0
MLS#: N/A
楼盘简介
Location
Barton St. Mary is situated on the southern outskirts of the thriving town of East Grinstead, benefitting from a wonderful outlook to the south with far-reaching views to the High Weald Area of Outstanding Natural Beauty yet just half a mile from the town centre, with its shop, restaurants, leisure centre and cinema, and just over a mile from the railway station.
Sussex offers many leisure activities locally including golf at Royal Ashdown, East Sussex National, Mid Sussex and Lindfield clubs, tennis clubs including Wickwoods Country Club, Haywards Heath and Lindfield, sailing at Brighton Marina, and a variety of local and county athletics, cricket, rugby and football clubs to suit all ages and abilities. Racing is available at Plumpton, Lingfield and Goodwood, with show jumping at Hickstead. There are miles of footpaths and bridleways across the surrounding countryside, including High Weald Area of Outstanding Natural Beauty, the South Downs Nation Park and Ashdown Forest. Spa and country house hotels include Alexander House, South Lodge, Ockenden Manor, and Gravetye Manor. Sussex offers a vibrant cultural scene, with world-class opera at Glyndebourne, and the annual Brighton Festival presenting a huge programme of theatre, dance, classical music and literary events.
East Grinstead railway station (1.2 miles) offers regular services to London Victoria, and peak time to London Bridge, journey time from 57 minutes. Gatwick airport is approximately 10 miles distant. Both the A22 and the A/M23 link to the south coast and the M25.
There are many highly regarded state and private schools in the local area including Cumnor House, Handcross Park, Great Walstead School, Burgess Hill Girls, Lewes Old Grammar and Ardingly, Hurst and Brighton Colleges.
All distances and journey times are approximate.
Description
Barton St Mary is an impressive mansion house, designed by Edwin Lutyens in the grand Tudor Revival style, with pebble dashed and tile-hung elevations under a hipped tiled roof, mullioned windows with leaded lights, and deep gables and tall brick chimneys.
It was built in 1906 for the shipping magnate Sir G Munro Miller; it was used as a school in World War II and subsequently bought by Matilda Marks, of the renowned retail family. Miss Marks later married Terence Kennedy, and together they made a number of changes to both the interior and exterior of the house, including adding the striking pastoral mural to the
principal staircase.
The entrance to the property is marked by a pair of Grade II listed gatehouses (available separately), forming an archway for the tall wood gates which open to the gravelled driveway. This leads past the kitchen garden and formal front gardens, and on to a turning circle with water feature ahead of the house.
The mansion itself is set well back in its grounds, cleverly positioned to take advantage of the sweeping southerly views across its own glorious gardens to the High Weald Area of Outstanding Natural Beauty beyond.
Barton St Mary offers extensive accommodation arranged over two floors, with an additional cellar. The floorplans give an excellent overview of the house and should be used a comprehensive guide to the full extent of the house and its outbuildings.
The property offers a wealth of fascinating architectural features, with many original features still intact, including oak sills, skirtings, doors and architraves, and the impressive fireplace in the sitting room; the drawing room has carved bookshelves flanking the doors and two large windows framing the far-reaching views.
The music room is worthy of particular mention, with its ornate partially gilded plasterwork. It is likely a later addition, as are the ornate marble fireplaces fitted in the drawing room and dining room.
The kitchen/breakfast room sits to the rear of the house, with a study/games room.
The principal staircase and its picturesque mural sweep up to the first floor. The principal suite has a bedroom with fitted wardrobes, bathroom, and a dressing room, all with wonderful views over the grounds. There are six further bedrooms and three bathrooms lying off the main landing; a further bedroom suite with sitting room, bedroom and family bathroom can be reached from the landing or via a secondary staircase, and is suitable for guest or staff accommodation.
Outbuildings
Attached to the house is a courtyard, with a gardener's WC, open woodstore and two stores. To the east of the house is an all-weather tennis court, and a swimming pool with pool house.
Gardens and grounds
The gardens were designed by Gertrude Jekyll in 1907, and much of this hard landscaping remains intact. Features include a drive, avenues of fruit trees, a formal kitchen garden, a four-square garden, a topiary walk, and informally-planted lawns; the rear of the house is spanned by a stone terrace, with steps leading down to the lawns which stretch gently away from the house, interspersed with mature trees, with light woodland at the boundary and three ponds at the southernmost point. In all, about 19.8 acres.
更多
Barton St. Mary is situated on the southern outskirts of the thriving town of East Grinstead, benefitting from a wonderful outlook to the south with far-reaching views to the High Weald Area of Outstanding Natural Beauty yet just half a mile from the town centre, with its shop, restaurants, leisure centre and cinema, and just over a mile from the railway station.
Sussex offers many leisure activities locally including golf at Royal Ashdown, East Sussex National, Mid Sussex and Lindfield clubs, tennis clubs including Wickwoods Country Club, Haywards Heath and Lindfield, sailing at Brighton Marina, and a variety of local and county athletics, cricket, rugby and football clubs to suit all ages and abilities. Racing is available at Plumpton, Lingfield and Goodwood, with show jumping at Hickstead. There are miles of footpaths and bridleways across the surrounding countryside, including High Weald Area of Outstanding Natural Beauty, the South Downs Nation Park and Ashdown Forest. Spa and country house hotels include Alexander House, South Lodge, Ockenden Manor, and Gravetye Manor. Sussex offers a vibrant cultural scene, with world-class opera at Glyndebourne, and the annual Brighton Festival presenting a huge programme of theatre, dance, classical music and literary events.
East Grinstead railway station (1.2 miles) offers regular services to London Victoria, and peak time to London Bridge, journey time from 57 minutes. Gatwick airport is approximately 10 miles distant. Both the A22 and the A/M23 link to the south coast and the M25.
There are many highly regarded state and private schools in the local area including Cumnor House, Handcross Park, Great Walstead School, Burgess Hill Girls, Lewes Old Grammar and Ardingly, Hurst and Brighton Colleges.
All distances and journey times are approximate.
Description
Barton St Mary is an impressive mansion house, designed by Edwin Lutyens in the grand Tudor Revival style, with pebble dashed and tile-hung elevations under a hipped tiled roof, mullioned windows with leaded lights, and deep gables and tall brick chimneys.
It was built in 1906 for the shipping magnate Sir G Munro Miller; it was used as a school in World War II and subsequently bought by Matilda Marks, of the renowned retail family. Miss Marks later married Terence Kennedy, and together they made a number of changes to both the interior and exterior of the house, including adding the striking pastoral mural to the
principal staircase.
The entrance to the property is marked by a pair of Grade II listed gatehouses (available separately), forming an archway for the tall wood gates which open to the gravelled driveway. This leads past the kitchen garden and formal front gardens, and on to a turning circle with water feature ahead of the house.
The mansion itself is set well back in its grounds, cleverly positioned to take advantage of the sweeping southerly views across its own glorious gardens to the High Weald Area of Outstanding Natural Beauty beyond.
Barton St Mary offers extensive accommodation arranged over two floors, with an additional cellar. The floorplans give an excellent overview of the house and should be used a comprehensive guide to the full extent of the house and its outbuildings.
The property offers a wealth of fascinating architectural features, with many original features still intact, including oak sills, skirtings, doors and architraves, and the impressive fireplace in the sitting room; the drawing room has carved bookshelves flanking the doors and two large windows framing the far-reaching views.
The music room is worthy of particular mention, with its ornate partially gilded plasterwork. It is likely a later addition, as are the ornate marble fireplaces fitted in the drawing room and dining room.
The kitchen/breakfast room sits to the rear of the house, with a study/games room.
The principal staircase and its picturesque mural sweep up to the first floor. The principal suite has a bedroom with fitted wardrobes, bathroom, and a dressing room, all with wonderful views over the grounds. There are six further bedrooms and three bathrooms lying off the main landing; a further bedroom suite with sitting room, bedroom and family bathroom can be reached from the landing or via a secondary staircase, and is suitable for guest or staff accommodation.
Outbuildings
Attached to the house is a courtyard, with a gardener's WC, open woodstore and two stores. To the east of the house is an all-weather tennis court, and a swimming pool with pool house.
Gardens and grounds
The gardens were designed by Gertrude Jekyll in 1907, and much of this hard landscaping remains intact. Features include a drive, avenues of fruit trees, a formal kitchen garden, a four-square garden, a topiary walk, and informally-planted lawns; the rear of the house is spanned by a stone terrace, with steps leading down to the lawns which stretch gently away from the house, interspersed with mature trees, with light woodland at the boundary and three ponds at the southernmost point. In all, about 19.8 acres.
处于英国的“Lewes Road, East Grinstead, West Sussex, RH19 3UB”是一处8,163ft²英国出售单独家庭住宅,Guided Price: GBP 2,950,0007。这个高端的英国单独家庭住宅共包括7间卧室和0间浴室。你也可以寻找更多英国的豪宅、或是搜索英国的出售豪宅。




















