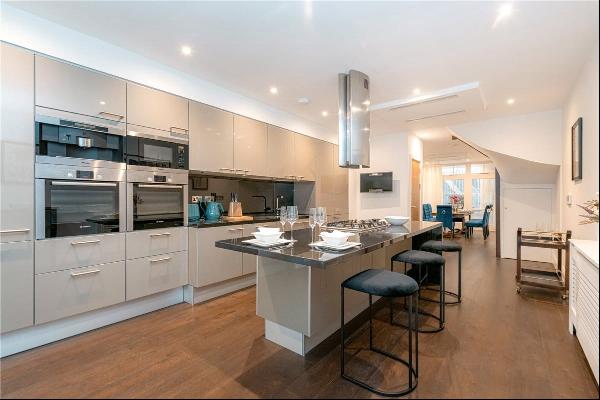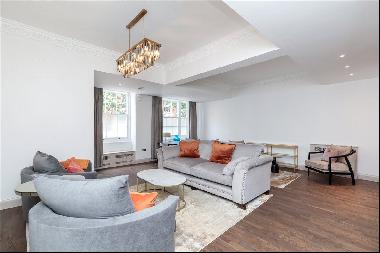出售, Guided Price: GBP 1,350,000
Dale Hall Lane, Ipswich, Suffolk, IP1 3RX, 英国
楼盘类型 : 单独家庭住宅
楼盘设计 : N/A
建筑面积 : 5,204 ft² / 483 m²
占地面积 : N/A
卧室 : 5
浴室 : 0
浴室(企缸) : 0
MLS#: N/A
楼盘简介
Location
Ipswich is the county town of Suffolk and provides a wide selection of independent and high street shops; there are numerous restaurants, public houses and cafés; and a variety of theatres, galleries, and museums. A mainline railway station offers direct trains to London Liverpool Street from 68 minutes.
Historic market towns Woodbridge and Framlingham offer an incredible range of independent shops, delicatessens, and critically acclaimed restaurants.
The stunning Suffolk coast comprises delightful seaside towns and pretty villages, including Aldeburgh, Southwold, Snape and Walberswick.
Local sporting facilities are fantastic: there are myriad gyms; the Ipswich Sports Club offers tennis, squash, racquetball and hockey. Sailing is available on the River Deben and River Orwell. There are rugby clubs in Ipswich, and highly regarded golf clubs including Ipswich, Woodbridge and Aldeburgh.
Schools in the area are excellent in both the state and independent sectors. St Margaret's Primary School and Northgate High School are both popular. Ipswich School is less than a one-mile walk away; other independent schools include Orwell Park, St Joseph's College, Ipswich High School and Woodbridge School.
All times and distances are approximate.
Description
Occupying a particularly desirable area of north Ipswich, to the west of Christchurch Park, The Boltons is an especially impressive, detached Victorian townhouse with a coach house and attractive mature gardens.
The handsome, red brick building, with stone quoins and a slate roof, is believed to date from 1850 and was built in the Tudor Gothic style.
Sales particulars from 1879 describe The Boltons as "a superior detached gentlemanly residence", while Sir Nikolaus Pevsner writes that it is "like a small country house or rectory".
Typical of houses of the period, the accommodation of The Boltons flows exceptionally well and comprises wonderfully proportioned, light filled rooms with high ceilings.
The Boltons perfectly balances period charm - retaining features including sash and stained glass windows, room panelling and ornate cornices - with comfortable contemporary living.
A sweeping shingle drive leads to partially glazed double doors, which opens on to a delightful, triple aspect porch.
The generously proportioned reception hall features high skirting boards, dado rails and a striking chimneypiece. At the end is a study; further doors lead to the kitchen, reception rooms, cellar and WC.
The bright and spacious double aspect kitchen has hand-built, contemporary cabinetry and island with quartz work surfaces. Two sets of bi-folding doors lead to a courtyard and terrace, ideal for al fresco dining.
Within the kitchen is a range cooker with gas hob and integrated appliances including a dishwasher, fridge, freezer and wine fridge.
The elegantly proportioned drawing room has an impressive, west-facing bay window overlooking the garden, a handsome chimneypiece with gas fire and pretty panelling.
Completing the ground floor are the sitting and dining rooms. The double aspect sitting room is an especially capacious space with large sash windows leading to the garden and handsome wooden fireplace.
There are five double bedrooms on the first floor, with both the principal and guest bedroom enjoying adjoining bathrooms and fine views over the garden.
Gardens
Sitting within grounds of about 0.44 of an acre, The Boltons has a wonderful, mature garden. Immediately to the front of the house is a generous terrace, with steps leading down to the west-facing lawn with shrub borders. Beyond and around the kitchen are a further terrace and courtyard, ideal for al fresco dining and entertaining.
Cart Lodge & Parking
The former cart lodge offers further versatile space and has been used as a games room and studio. Subject to necessary consents, there is scope for this two storey building to be used as an annexe.
The Boltons has ample parking for multiple cars to both the front and rear of the house.
Directions
From Ipswich town centre proceed northwards up Berners Street. At the T-Junction turn left taking the first right into Warrington Road. Proceed up Warrington Road and turn right on to Constitution Hill. Take the next right on to Dale Hall Lane and the property will be found on the left hand side.
更多
Ipswich is the county town of Suffolk and provides a wide selection of independent and high street shops; there are numerous restaurants, public houses and cafés; and a variety of theatres, galleries, and museums. A mainline railway station offers direct trains to London Liverpool Street from 68 minutes.
Historic market towns Woodbridge and Framlingham offer an incredible range of independent shops, delicatessens, and critically acclaimed restaurants.
The stunning Suffolk coast comprises delightful seaside towns and pretty villages, including Aldeburgh, Southwold, Snape and Walberswick.
Local sporting facilities are fantastic: there are myriad gyms; the Ipswich Sports Club offers tennis, squash, racquetball and hockey. Sailing is available on the River Deben and River Orwell. There are rugby clubs in Ipswich, and highly regarded golf clubs including Ipswich, Woodbridge and Aldeburgh.
Schools in the area are excellent in both the state and independent sectors. St Margaret's Primary School and Northgate High School are both popular. Ipswich School is less than a one-mile walk away; other independent schools include Orwell Park, St Joseph's College, Ipswich High School and Woodbridge School.
All times and distances are approximate.
Description
Occupying a particularly desirable area of north Ipswich, to the west of Christchurch Park, The Boltons is an especially impressive, detached Victorian townhouse with a coach house and attractive mature gardens.
The handsome, red brick building, with stone quoins and a slate roof, is believed to date from 1850 and was built in the Tudor Gothic style.
Sales particulars from 1879 describe The Boltons as "a superior detached gentlemanly residence", while Sir Nikolaus Pevsner writes that it is "like a small country house or rectory".
Typical of houses of the period, the accommodation of The Boltons flows exceptionally well and comprises wonderfully proportioned, light filled rooms with high ceilings.
The Boltons perfectly balances period charm - retaining features including sash and stained glass windows, room panelling and ornate cornices - with comfortable contemporary living.
A sweeping shingle drive leads to partially glazed double doors, which opens on to a delightful, triple aspect porch.
The generously proportioned reception hall features high skirting boards, dado rails and a striking chimneypiece. At the end is a study; further doors lead to the kitchen, reception rooms, cellar and WC.
The bright and spacious double aspect kitchen has hand-built, contemporary cabinetry and island with quartz work surfaces. Two sets of bi-folding doors lead to a courtyard and terrace, ideal for al fresco dining.
Within the kitchen is a range cooker with gas hob and integrated appliances including a dishwasher, fridge, freezer and wine fridge.
The elegantly proportioned drawing room has an impressive, west-facing bay window overlooking the garden, a handsome chimneypiece with gas fire and pretty panelling.
Completing the ground floor are the sitting and dining rooms. The double aspect sitting room is an especially capacious space with large sash windows leading to the garden and handsome wooden fireplace.
There are five double bedrooms on the first floor, with both the principal and guest bedroom enjoying adjoining bathrooms and fine views over the garden.
Gardens
Sitting within grounds of about 0.44 of an acre, The Boltons has a wonderful, mature garden. Immediately to the front of the house is a generous terrace, with steps leading down to the west-facing lawn with shrub borders. Beyond and around the kitchen are a further terrace and courtyard, ideal for al fresco dining and entertaining.
Cart Lodge & Parking
The former cart lodge offers further versatile space and has been used as a games room and studio. Subject to necessary consents, there is scope for this two storey building to be used as an annexe.
The Boltons has ample parking for multiple cars to both the front and rear of the house.
Directions
From Ipswich town centre proceed northwards up Berners Street. At the T-Junction turn left taking the first right into Warrington Road. Proceed up Warrington Road and turn right on to Constitution Hill. Take the next right on to Dale Hall Lane and the property will be found on the left hand side.
处于英国的“Dale Hall Lane, Ipswich, Suffolk, IP1 3RX”是一处5,204ft²英国出售单独家庭住宅,Guided Price: GBP 1,350,0005。这个高端的英国单独家庭住宅共包括5间卧室和0间浴室。你也可以寻找更多英国的豪宅、或是搜索英国的出售豪宅。




















