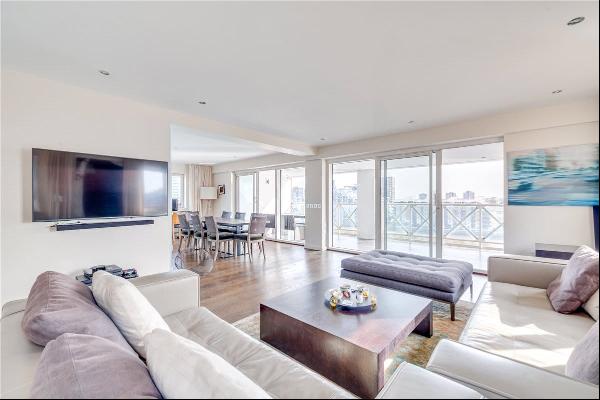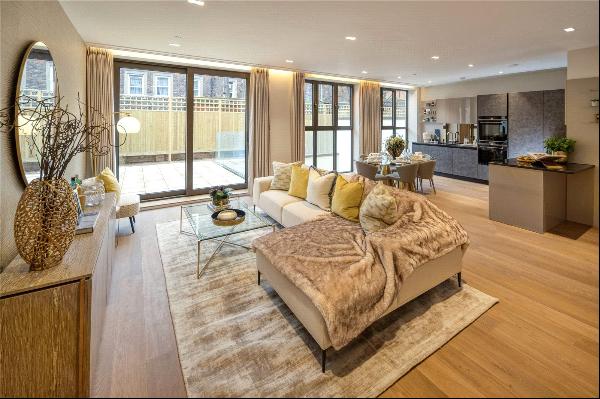出售, GBP 775,000
Lower Dawlish Water, Dawlish, Devon, EX7 0QN, 英国
楼盘类型 : 单独家庭住宅
楼盘设计 : N/A
建筑面积 : 3,837 ft² / 356 m²
占地面积 : N/A
卧室 : 6
浴室 : 0
浴室(企缸) : 0
MLS#: N/A
楼盘简介
Location
Local Information
Coombe Brook sits within the tranquil hamlet of Lower Dawlish Water, a little-known and beautiful unspoilt valley on the edge of Ashcombe Forest and the Haldon Hills. Whilst the valley offers a wide range of countryside recreational amenities on its doorstep, it is also conveniently located on the cusp of the seaside town of Dawlish. Just over a mile away, this charming South Devon seaside town, part Victorian and part Georgian, is situated between the Cathedral City of Exeter and Torbay. All essential shops and services are available in Dawlish, including a hospital, secondary school and a Sainsbury's. Golf, sailing and a choice of beaches are within easy reach and a few miles away.
The area is well connected with the A38, A30 and M5 motorway giving access to South West region. The mainline railway station in Dawlish provides fast and easy access to Exeter and to London's Paddington and Waterloo stations. Exeter airport provides a number of connections to national and international destinations.
Description
Coombe Brook is a distinguished early 18th-century home showcasing iconic Strawberry Gothic architecture. Steeped in history, this charming Grade II listed home boasts a wealth of period features that capture the essence of its era.
Measuring just over 3,800 sqft, the entrance hallway features a ceiling of an intricate plasterwork of bees, a testament to the period's design. The ground floor consists of three reception rooms, with the two main reception rooms enjoying marble fireplaces and French windows to the south facing garden, with working wooden shutters and exposed floorboards. The third reception room features a warming wood burner and slate flooring that continues into the kitchen/dining room. From this room and to the front, a doorway leads to a garden room with a delightful Victorian water garden. A real cosy hub of the house, the kitchen/dining room has exposed timbers in a vaulted ceiling and an inglenook housing a Range double oven cooker.
Throughout the home, pointed glass windows and stained glass windows create an ambiance of warmth in all the rooms, which are all south facing to the garden.
Wrought iron balustrades and banisters further enhance the Strawberry Gothic theme with an initial split staircase to the first floor. The first floor presents three large double bedrooms that continue the character theme, with feature fireplaces and French windows. There is a beautiful family bathroom with a standalone roll top bath and exposed timber floors, which also shares access from one of the bedrooms. One end of the house has a secondary staircase to the ground floor, and a further shower room. The second floor, an addition at the start of the 20th century, comprises of three further double bedrooms and a further family bathroom of equal characteristics.
The property enjoys good access from the lane, with a driveway located behind the house allowing for parking for two to three cars, which leads to a large double length garage and an additional large garden store. To the front, the picturesque south facing garden is accessed via stone pillars and wrought iron gates, and a path that meanders through a lush front lawn. A stone wall and a fine array of shrub and flower beds complete an extremely peaceful garden setting, which enjoys the relaxing backdrop sound of a brook that follows the boundary and leads to a further garden to the rear. Surrounded by the captivating countryside views of the valley, the garden is truly peaceful and secluded.
Directions
What3words ///animator.catch.analogy
更多
Local Information
Coombe Brook sits within the tranquil hamlet of Lower Dawlish Water, a little-known and beautiful unspoilt valley on the edge of Ashcombe Forest and the Haldon Hills. Whilst the valley offers a wide range of countryside recreational amenities on its doorstep, it is also conveniently located on the cusp of the seaside town of Dawlish. Just over a mile away, this charming South Devon seaside town, part Victorian and part Georgian, is situated between the Cathedral City of Exeter and Torbay. All essential shops and services are available in Dawlish, including a hospital, secondary school and a Sainsbury's. Golf, sailing and a choice of beaches are within easy reach and a few miles away.
The area is well connected with the A38, A30 and M5 motorway giving access to South West region. The mainline railway station in Dawlish provides fast and easy access to Exeter and to London's Paddington and Waterloo stations. Exeter airport provides a number of connections to national and international destinations.
Description
Coombe Brook is a distinguished early 18th-century home showcasing iconic Strawberry Gothic architecture. Steeped in history, this charming Grade II listed home boasts a wealth of period features that capture the essence of its era.
Measuring just over 3,800 sqft, the entrance hallway features a ceiling of an intricate plasterwork of bees, a testament to the period's design. The ground floor consists of three reception rooms, with the two main reception rooms enjoying marble fireplaces and French windows to the south facing garden, with working wooden shutters and exposed floorboards. The third reception room features a warming wood burner and slate flooring that continues into the kitchen/dining room. From this room and to the front, a doorway leads to a garden room with a delightful Victorian water garden. A real cosy hub of the house, the kitchen/dining room has exposed timbers in a vaulted ceiling and an inglenook housing a Range double oven cooker.
Throughout the home, pointed glass windows and stained glass windows create an ambiance of warmth in all the rooms, which are all south facing to the garden.
Wrought iron balustrades and banisters further enhance the Strawberry Gothic theme with an initial split staircase to the first floor. The first floor presents three large double bedrooms that continue the character theme, with feature fireplaces and French windows. There is a beautiful family bathroom with a standalone roll top bath and exposed timber floors, which also shares access from one of the bedrooms. One end of the house has a secondary staircase to the ground floor, and a further shower room. The second floor, an addition at the start of the 20th century, comprises of three further double bedrooms and a further family bathroom of equal characteristics.
The property enjoys good access from the lane, with a driveway located behind the house allowing for parking for two to three cars, which leads to a large double length garage and an additional large garden store. To the front, the picturesque south facing garden is accessed via stone pillars and wrought iron gates, and a path that meanders through a lush front lawn. A stone wall and a fine array of shrub and flower beds complete an extremely peaceful garden setting, which enjoys the relaxing backdrop sound of a brook that follows the boundary and leads to a further garden to the rear. Surrounded by the captivating countryside views of the valley, the garden is truly peaceful and secluded.
Directions
What3words ///animator.catch.analogy
处于英国的“Lower Dawlish Water, Dawlish, Devon, EX7 0QN”是一处3,837ft²英国出售单独家庭住宅,GBP 775,0006。这个高端的英国单独家庭住宅共包括6间卧室和0间浴室。你也可以寻找更多英国的豪宅、或是搜索英国的出售豪宅。




















