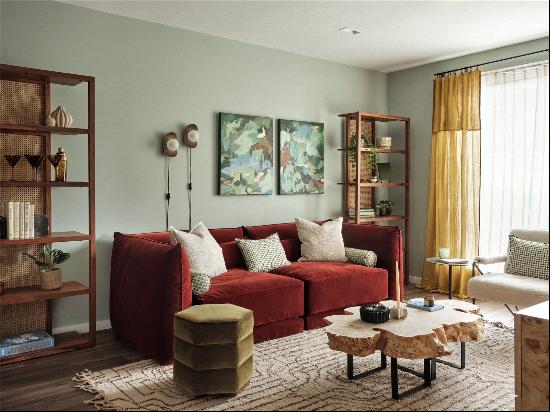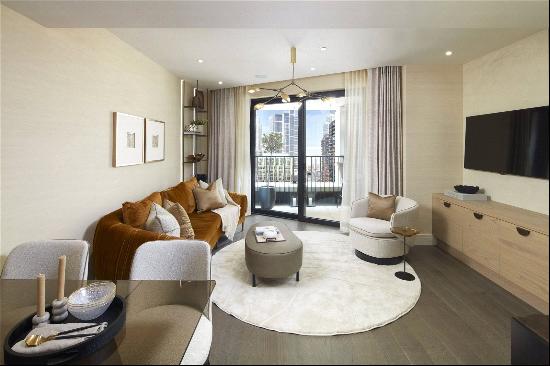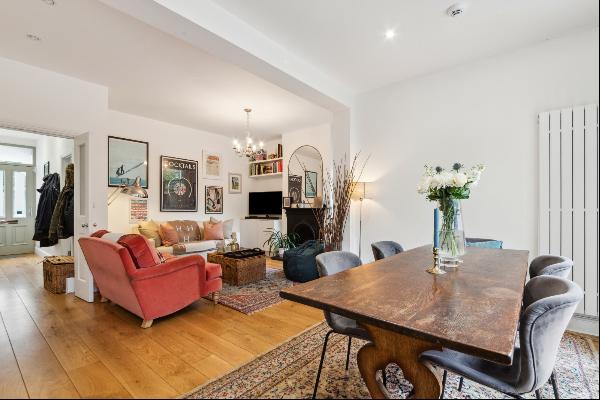出售, Guided Price: GBP 3,250,000
Ifield Road, London, SW10 9AF, 伦敦, 英格兰, 英国
楼盘类型 : 单独家庭住宅
楼盘设计 : N/A
建筑面积 : 2,815 ft² / 262 m²
占地面积 : N/A
卧室 : 5
浴室 : 0
浴室(企缸) : 0
MLS#: N/A
楼盘简介
Location
Ifield Road is perfectly positioned close to the Fulham Road, the Kings Road and Old Brompton Road which all individually offer a superb selection of shops, restaurants and supermarkets. The position also benefits from a selection of very popular local schools.
Description
The entrance to the property is on the raised ground floor, which is home to the formal dining area and kitchen. The utility area is to the rear of this floor which opens onto the southwest-facing garden.
The reception space is continued on the lower ground floor with a sitting room, WC and kitchenette which serves as potential ancillary accommodation.
The first of the five bedrooms is on the lower ground floor. Storage is continued with under-pavement vaults. The double reception room occupies almost the entirety of the first floor enabling plenty of entertaining space.
The three bedrooms on the second floor are accompanied by a large family bathroom, the bedroom to the rear, can be used as a home office.
The principal bedroom has sweeping views of southwest London and benefits not only from bespoke joinery and a large en-suite bathroom but also a terrace with a southwest-facing aspect.
更多
Ifield Road is perfectly positioned close to the Fulham Road, the Kings Road and Old Brompton Road which all individually offer a superb selection of shops, restaurants and supermarkets. The position also benefits from a selection of very popular local schools.
Description
The entrance to the property is on the raised ground floor, which is home to the formal dining area and kitchen. The utility area is to the rear of this floor which opens onto the southwest-facing garden.
The reception space is continued on the lower ground floor with a sitting room, WC and kitchenette which serves as potential ancillary accommodation.
The first of the five bedrooms is on the lower ground floor. Storage is continued with under-pavement vaults. The double reception room occupies almost the entirety of the first floor enabling plenty of entertaining space.
The three bedrooms on the second floor are accompanied by a large family bathroom, the bedroom to the rear, can be used as a home office.
The principal bedroom has sweeping views of southwest London and benefits not only from bespoke joinery and a large en-suite bathroom but also a terrace with a southwest-facing aspect.




















