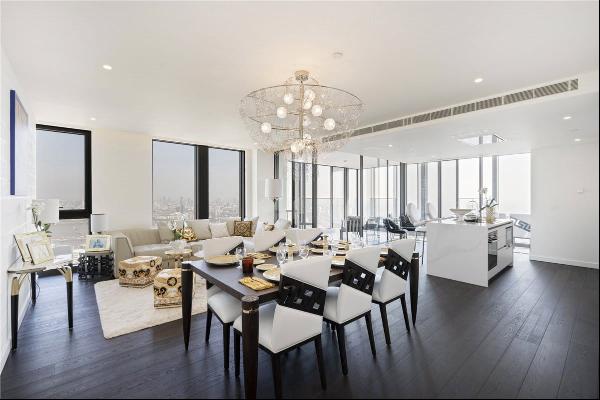出售, USD 1,744,636
Church Farm, Claypit Lane LS25, 英国
楼盘类型 : 其他住宅
楼盘设计 : N/A
建筑面积 : N/A
占地面积 : N/A
卧室 : 5
浴室 : 3
浴室(企缸) : 0
MLS#: HAR140441
楼盘简介
Church Farm occupies a prominent position in the centre of Ledsham, close to the village church and with open countryside to the rear. It is offered on the open market for the first time as a private residence for some 25 years. Despite its semi rural location, Ledsham is well placed for access to principal Yorkshire centres including those of Leeds, Selby and Wakefield and almost equidistant from the A1, M1 and M62 motorways. The village has a public house, parish church and there is a primary school in the neighbouring village of Ledston.
An internal inspection will reveal well proportioned living accommodation with a wealth of character features.
A most impressive reception hall with study area boasts a feature turned staircase leading up to a galleried landing. Arched oak doors lead through into a split level drawing room with music/library area, full height rustic brick chimney piece with carved pine fireplace surround and living flame gas fire, a wealth of exposed beams and French doors opening into the front garden. The second sitting room and separate dining room also have a wealth of ceiling beams and the latter has glazed French doors opening onto the extensive rear sun terrace. The farmhouse style kitchen has two areas of exposed rustic brickwork, cream wall and base units, integrated ovens, wine rack and stone flagged floor. Steps lead up to a rear hallway providing access to a fitted utility room and large cloaks/boot room.
At first floor there is a stunning galleried landing, beautiful principal bedroom open to the full pitch of the roof with exposed beams, trusses, overhead store cupboard and an en suite bathroom with enclosed bath and vanity unit with granite surrounds, large shower and travertine tiling. There is a second bedroom with an en suite shower room, bedrooms three and four with fitted wardrobes, bedroom five which is currently used as a home office and a lovely house bathroom with free standing bath, large walk in shower and combined radiator and heated towel rail.
Outside, the property is approached through a gated entrance and sweeping gravelled driveway leading round into an extensive forecourt providing parking for numerous vehicles and in turn giving access to a large detached open fronted double garage with integrated workshop and garden store.
There is an attractive walled front garden with shaped lawns, well stocked flower beds and borders and immediately to the rear of the property is an extensive stone paved sun terrace ideal for outside entertaining. Steps lead up to a large enclosed lawned garden area providing a safe haven for young children and enjoying a high degree of privacy. There is also a timer framed greenhouse and compost area.
更多
An internal inspection will reveal well proportioned living accommodation with a wealth of character features.
A most impressive reception hall with study area boasts a feature turned staircase leading up to a galleried landing. Arched oak doors lead through into a split level drawing room with music/library area, full height rustic brick chimney piece with carved pine fireplace surround and living flame gas fire, a wealth of exposed beams and French doors opening into the front garden. The second sitting room and separate dining room also have a wealth of ceiling beams and the latter has glazed French doors opening onto the extensive rear sun terrace. The farmhouse style kitchen has two areas of exposed rustic brickwork, cream wall and base units, integrated ovens, wine rack and stone flagged floor. Steps lead up to a rear hallway providing access to a fitted utility room and large cloaks/boot room.
At first floor there is a stunning galleried landing, beautiful principal bedroom open to the full pitch of the roof with exposed beams, trusses, overhead store cupboard and an en suite bathroom with enclosed bath and vanity unit with granite surrounds, large shower and travertine tiling. There is a second bedroom with an en suite shower room, bedrooms three and four with fitted wardrobes, bedroom five which is currently used as a home office and a lovely house bathroom with free standing bath, large walk in shower and combined radiator and heated towel rail.
Outside, the property is approached through a gated entrance and sweeping gravelled driveway leading round into an extensive forecourt providing parking for numerous vehicles and in turn giving access to a large detached open fronted double garage with integrated workshop and garden store.
There is an attractive walled front garden with shaped lawns, well stocked flower beds and borders and immediately to the rear of the property is an extensive stone paved sun terrace ideal for outside entertaining. Steps lead up to a large enclosed lawned garden area providing a safe haven for young children and enjoying a high degree of privacy. There is also a timer framed greenhouse and compost area.
处于英国的“Church Farm, Claypit Lane LS25”是一处英国出售其他住宅,USD 1,744,6365。这个高端的英国其他住宅共包括5间卧室和3间浴室。你也可以寻找更多英国的豪宅、或是搜索英国的出售豪宅。




















