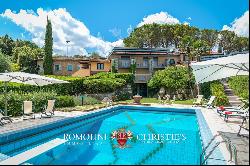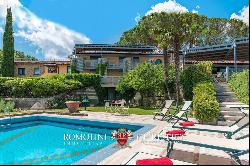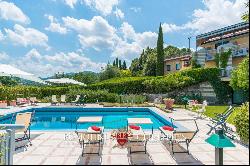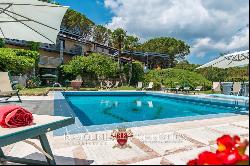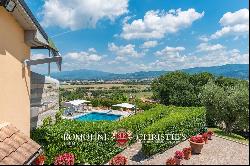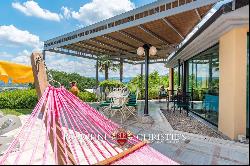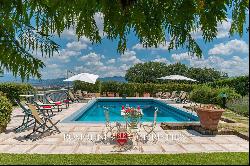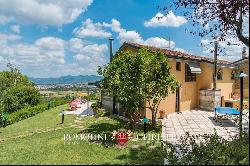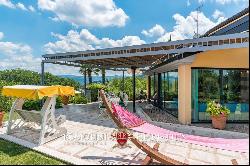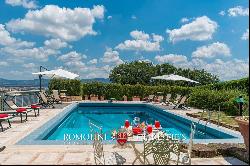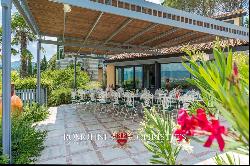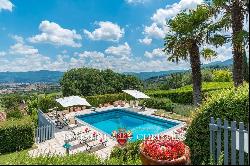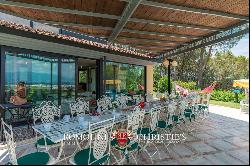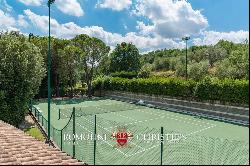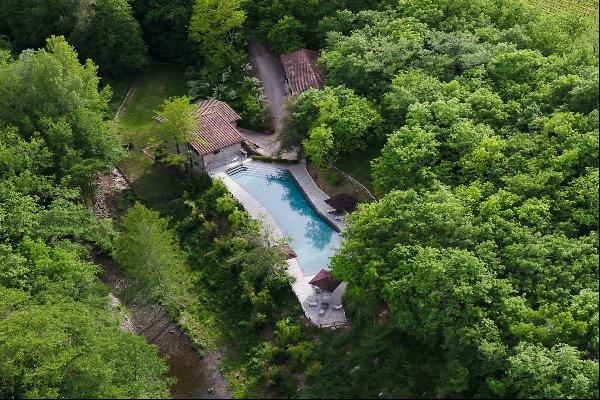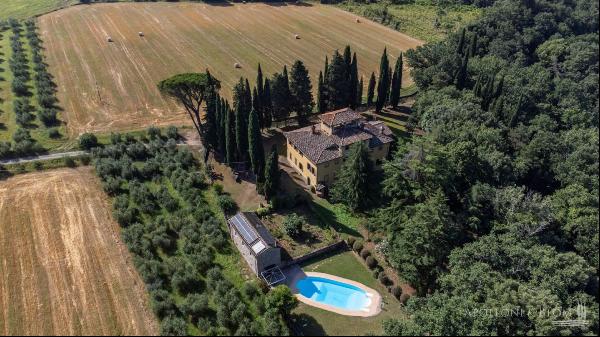出售, USD 2,861,078
阿雷佐, 托斯卡纳, 意大利
楼盘类型 : 其他住宅
楼盘设计 : N/A
建筑面积 : 6,296 ft² / 585 m²
占地面积 : N/A
卧室 : 10
浴室 : 12
浴室(企缸) : 0
MLS#: 2500
楼盘简介
In a panoramic position with breathtaking views of the historic center of Arezzo, 10-bedroom modern villa and park for sale. The property is a modern building (over 500 sqm), perfectly maintained, with bright and welcoming rooms, as well as a beautiful wooded park with a 12 × 9 m swimming pool and regulation tennis court. The property is easily usable as a tourist resort.
The property is located in an extremely quiet location but still close to the city, where all services can be found. The strategic position of the villa, just 15’ from the A1 highway, makes it possible to reach Florence and Siena in about an hour’s drive. Other art cities in Tuscany can still be reached in less than forty minutes by car.
DESCRIPTION OF THE BUILDINGS, STATE AND FINISHES
The villa (515 sqm – 5,541 sqft, 10 bedrooms and 10 bathrooms) is structured on two floors, both with direct access from the outside thanks to garden terraces. The main entrance, on the lower floor, leads to a bright living room with large windows overlooking the gazebo. From here it leads on one side to a second living room with a play area and exit to the pool, and on the other to a dining room with kitchen, service bathroom and laundry room. In a separate wing of the floor, however, are two large double bedrooms with en-suite bathrooms, both with direct access from the garden.
Going upstairs, on the other hand, leads to the sleeping area, consisting of six double bedrooms with en-suite bathrooms and two single bedrooms with shared bathroom.
On the roof, a large paved terrace (70 sqm – 753 sqft) is used as a sunbathing area in summer.
A short distance from the villa is a warehouse (70 sqm – 753 sqft) where tools used for working the gardens and olive grove are kept. At one time this building was used as a small stable for two horses.
EXTERIOR
The 5,700-sqm park surrounding the villa is fully fenced and landscaped to the smallest detail. Ornamental hedges have been planted along the edges, while the greenery is embellished with shade plants and shrubs, rose bushes, and oleanders. The garden is spread over several terraces located along the slope, where paved courtyards and relaxation areas for guests are located.
At the exit of the lounge is a large gazebo with tables for al fresco dining, and from here a staircase leads to the 12 × 9 m pool, set slightly lower and surrounded by laurel hedges. The pool has a depth ranging from 1.3 to 3.8 m and is equipped with lighting system for the night. The stone solarium surrounds the pool and is equipped with deck chairs and umbrellas.
Descending further down you reach the fitness area with gym equipment.
From the gazebo one then passes behind the building where, in addition to a brick oven, there is a tennis court made of PVC resin and with regular dimensions. Next to the court is a veranda with a hot tub and, serving the tennis court, two bathrooms with showers.
At the entrance to the property, immediately after the gate, is a convenient parking area for guests. Moving away from the building, on the other hand, we find an olive grove (1.3 hectares for a total of 250 trees) that allows the production of an excellent extra virgin olive oil.
CLOSEST CITIES AND TOWNS
Arezzo (7km; 10’), Castiglion Fiorentino (16km; 20’), Cortona (27km; 35’), Anghiari (35km; 30’), Montevarchi (35km; 30’), Città di Castello (42km; 40’), Gaiole in Chianti (54km; 55’), Pienza (56km; 1h), Castiglione del Lago (61km; 50’), Montalcino (70km; 1h 15’), Siena (72km; 1h), Florence (72km; 1h), Perugia (91km; 1h 10’)
CLOSEST AIRPORTS
Firenze A. Vespucci (92km; 1h 10’), Perugia San Francesco (100km; 1h 15’), Grosseto C. Baccarini (137km; 1h 50’), Forlì L. Ridolfi (140km; 2h), Pisa G. Galilei (154km; 1h 45’), Bologna G. Marconi (174km; 1h 55’), Roma Ciampino (227km; 2h 20’), Roma Fiumicino (241km; 2h 25’)
更多
The property is located in an extremely quiet location but still close to the city, where all services can be found. The strategic position of the villa, just 15’ from the A1 highway, makes it possible to reach Florence and Siena in about an hour’s drive. Other art cities in Tuscany can still be reached in less than forty minutes by car.
DESCRIPTION OF THE BUILDINGS, STATE AND FINISHES
The villa (515 sqm – 5,541 sqft, 10 bedrooms and 10 bathrooms) is structured on two floors, both with direct access from the outside thanks to garden terraces. The main entrance, on the lower floor, leads to a bright living room with large windows overlooking the gazebo. From here it leads on one side to a second living room with a play area and exit to the pool, and on the other to a dining room with kitchen, service bathroom and laundry room. In a separate wing of the floor, however, are two large double bedrooms with en-suite bathrooms, both with direct access from the garden.
Going upstairs, on the other hand, leads to the sleeping area, consisting of six double bedrooms with en-suite bathrooms and two single bedrooms with shared bathroom.
On the roof, a large paved terrace (70 sqm – 753 sqft) is used as a sunbathing area in summer.
A short distance from the villa is a warehouse (70 sqm – 753 sqft) where tools used for working the gardens and olive grove are kept. At one time this building was used as a small stable for two horses.
EXTERIOR
The 5,700-sqm park surrounding the villa is fully fenced and landscaped to the smallest detail. Ornamental hedges have been planted along the edges, while the greenery is embellished with shade plants and shrubs, rose bushes, and oleanders. The garden is spread over several terraces located along the slope, where paved courtyards and relaxation areas for guests are located.
At the exit of the lounge is a large gazebo with tables for al fresco dining, and from here a staircase leads to the 12 × 9 m pool, set slightly lower and surrounded by laurel hedges. The pool has a depth ranging from 1.3 to 3.8 m and is equipped with lighting system for the night. The stone solarium surrounds the pool and is equipped with deck chairs and umbrellas.
Descending further down you reach the fitness area with gym equipment.
From the gazebo one then passes behind the building where, in addition to a brick oven, there is a tennis court made of PVC resin and with regular dimensions. Next to the court is a veranda with a hot tub and, serving the tennis court, two bathrooms with showers.
At the entrance to the property, immediately after the gate, is a convenient parking area for guests. Moving away from the building, on the other hand, we find an olive grove (1.3 hectares for a total of 250 trees) that allows the production of an excellent extra virgin olive oil.
CLOSEST CITIES AND TOWNS
Arezzo (7km; 10’), Castiglion Fiorentino (16km; 20’), Cortona (27km; 35’), Anghiari (35km; 30’), Montevarchi (35km; 30’), Città di Castello (42km; 40’), Gaiole in Chianti (54km; 55’), Pienza (56km; 1h), Castiglione del Lago (61km; 50’), Montalcino (70km; 1h 15’), Siena (72km; 1h), Florence (72km; 1h), Perugia (91km; 1h 10’)
CLOSEST AIRPORTS
Firenze A. Vespucci (92km; 1h 10’), Perugia San Francesco (100km; 1h 15’), Grosseto C. Baccarini (137km; 1h 50’), Forlì L. Ridolfi (140km; 2h), Pisa G. Galilei (154km; 1h 45’), Bologna G. Marconi (174km; 1h 55’), Roma Ciampino (227km; 2h 20’), Roma Fiumicino (241km; 2h 25’)
处于意大利,托斯卡纳,阿雷佐的“MODERN VILLA WITH PANORAMIC VIEWS FOR SALE IN AREZZO”是一处6,296ft²阿雷佐出售其他住宅,USD 2,861,07810。这个高端的阿雷佐其他住宅共包括10间卧室和12间浴室。你也可以寻找更多阿雷佐的豪宅、或是搜索阿雷佐的出售豪宅。

