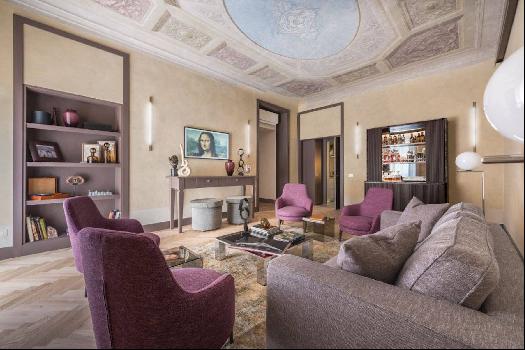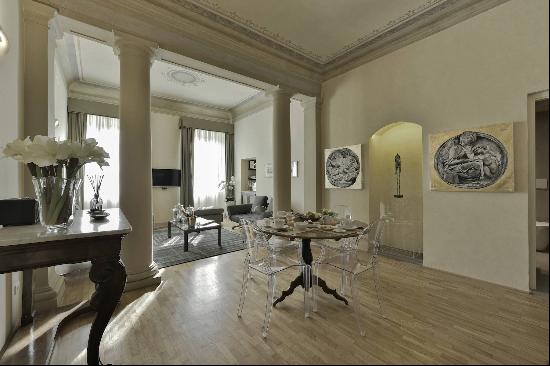Fossilia Country Estate with Vineyards & Spa, Florence – Tuscany (不能交易)
出售, EUR 5,500,000
(不能交易)
佛罗伦萨, 托斯卡纳, 意大利
卧室 : 9
浴室 : 12
浴室(企缸) : 0
MLS#: 557776
楼盘简介
PROPERTY Ref: FIR2856
Location: Castel Fiorentino, Province: Florence, Region: Tuscany
Type: organic winery estate covering 22.4 hectares with farm buildings totaling 1930 sq m/20020 sq ft consisting of a three-story manor country house with apartments/suites, a spa, a conference and banqueting hall paired to a dining hall with restaurant, a separate guest cottage with a basement wine-making facility including aging cellar and tasting room, outbuildings for storage and warehouse use
Annex/es: 95 sq m/1022 sq ft cottage house on one level with a 405 sq m/4359 sq ft wine-making facility and cellar; a 80 sq m/861 sq ft building with dining hall and professional kitchen; 2 agricultural storage outbuildings totaling 35 sq m/376 sq ft, a 70 sq m/753 sq ft agricultural equipment barn
Year of construction: 1700-1800
Year of restoration: fully rebuilt in 2015-2016, winery facility 2009
Conditions: excellent
Land: approx. 22.4 hectares/55.35 acres including 6,000 sq m /1.4 acre of courtyards with gardens and access, 10.9 ha/26.9 acres of vineyard, 7.1 ha/17.5 acres of arable land, 0.97 ha/2.3 acres of olive grove with 180 trees of Moraiolo, Frantoio and Leccino varieties, and 2.8 ha/6.9 acres of woodland. Hunting reserve of 60 ha/148 acres of bordering land rented from third parties
DETAILS ON WINE PRODUCTION
- Currently vineyard surface: 10.9 ha/26.9 acres
- Appellations: 6.7 ha/16.5 acres Chianti DOCG and 4.2 ha/10.3 acres Toscana IGT
- Varieties: Sangiovese, Cabernet Sauvignon, Sauvignon Blanc, Malvasia Bianca, Trebbiano
- Average altitude: 250 – 330 m asl
- Years of planting: 2004-2012
- Training: pruned-spur cordon (5,270 vines/ha)
- Yearly production: 115,000 bottles
- Wine produced: Chianti DOCG (Sangiovese 90%, Merlot 5%, Cabernet Sauvignon 5%), Chianti DOCG Riserva; Toscana Rosso IGT (Merlot 70%/80%, Sangiovese 30%/20%)
Swimming pool: 12x7m. featuring a Roman-style step, paved sundeck
Parking: outdoor parking facility
Layout:
1. Manor House – 1245 sq m/13401 sq ft on three levels
Basement: event/banqueting hall of 255 sq m/2744 sq ft, capacity up to 220 people, wellness center and spa area of 100 sq m/1076 sq ft consisting of heated pool area with waterfall and jacuzzi, Turkish bath, sensory showers, treatment cabins and guest bathrooms, 220 sq m/2368 sq ft storage area with staff changing rooms and bathrooms
Ground Floor: entrance hall with lounge/reception and internal staircase; access to Apartment/Suite 1: living room with kitchen, 1 bedroom, 1 bathroom
External access only:
Apartment/Suite 2: living room with kitchen, 1 bedroom, 1 bathroom
Apartment/Suite 3: living room with kitchen, 1 bedroom, 1 bathroom
First Floor:
Via internal staircase:
Apartment/Suite 4: living room with kitchen, 1 bedroom with ensuite bathroom, 1 bathroom
Apartment/Suite 5: living room with kitchen, 1 bedroom, 1 bathroom
Apartment/Suite 6: living room with kitchen, 1 bedroom, 1 bathroom
Apartment/Suite 7: living room with kitchen, 1 bedroom, 1 bathroom
On the east side of the building, with an outdoor staircase and entrance loggia:
Apartment/Suite 8: living room with kitchen, 1 bedroom, 1 bathroom
2. Cottage House and Cellar:
Ground Floor: 95 sq m/1022 sq ft house with terrace, living room with fireplace, dining room and kitchen with central island, 1 bedroom with ensuite bathroom equipped with a modern free-standing bathtub, 1 double bedroom, 1 bathroom
Basement: approx. 405 sq m/4359 sq ft built in 2009 consisting of several wine-making premises rooms from vinification, aging and bottling equipped with vitrified cement and stainless steel tanks, digital temperature control, oak barrels, barriques, terracotta jars, packaging area
3. Banqueting and Restaurant - 80 sq m/861 sq ft
Ground Floor: panoramic glass room, professional kitchen, courtesy bathrooms and service areas
Distance from services: 2.5km/1.5miles
Distance from the main airports: Florence 35km/21miles, Pisa 57km/35miles, Bologna 130km/80miles
Gravel road: 1km/0.6miles
Utilities:
Fixed telephone network: available
Internet/Wi-Fi: available
Heating: LPG
Water: mains city supply + private well
Electricity: available
Air conditioning
Elevator
Spa and wellness center
Banqueting halls and restaurant
Vineyards with wine-making facility and aging cellar
The property is owned by a private company
The location, for privacy, is approximate
Please note all measurements cited are approximate
Energy Efficiency Rating: G
Apolloni & Blom RE carries out a technical due diligence with owner’s technician in order to have a full report on the urban and cadastral state of the art of each property. The due diligence may be requested by clients showing a strong interest in the property






