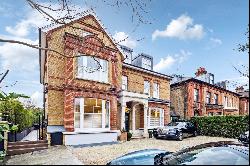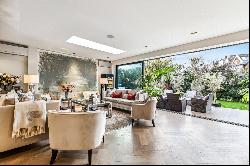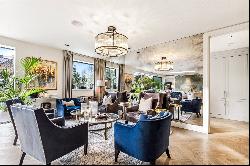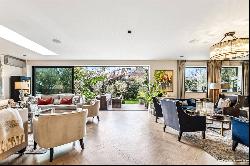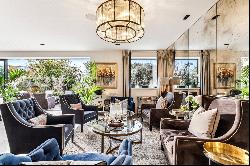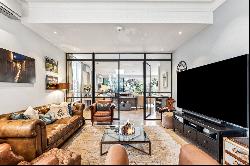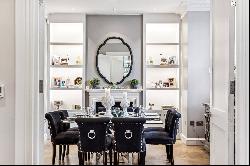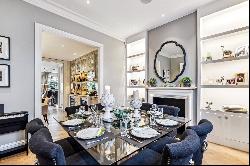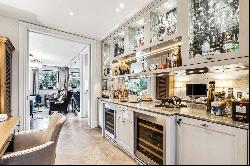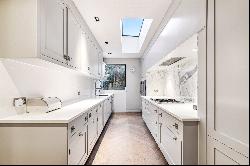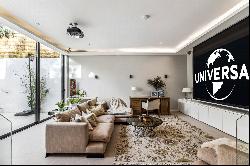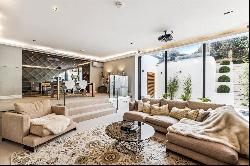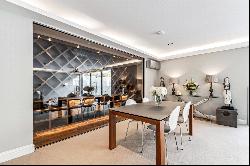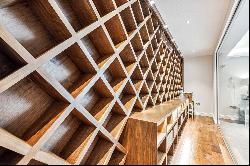出售, Guided Price: GBP 8,500,000
Castelnau, Barnes, London, SW13 9RS, 伦敦, 英格兰, 英国
楼盘类型 : 单独家庭住宅
楼盘设计 : N/A
建筑面积 : 6,179 ft² / 574 m²
占地面积 : N/A
卧室 : 7
浴室 : 6
浴室(企缸) : 0
MLS#: N/A
楼盘简介
Location
Situated on the prestigious Castelnau, close to Barnes village with its eclectic range of shops, duck pond, restaurants and The Olympic cinema.
For the commuter the property is conveniently situated for Hammersmith Bridge with access to the underground. Barnes Bridge station and Barnes station both provide a regular service into London Waterloo. There are also good bus services to Putney and Richmond, which also offer underground connections. Heathrow airport is also easily accessible.
The schools in the area include St Paul's School, The Harrodian, The Swedish School, Ibstock Place School. For younger pupils – St Paul's Junior, St Osmunds' (RC), Lowther Primary School and Barnes Primary School.
Description
This outstanding seven bedroom Victorian detached house has been meticulously designed and refurbished to create one of the finest homes to come to the market in Barnes in recent years.
The house is on a corner plot behind a drive with electric gates and off street parking for several cars.
The house opens into a wide central entrance hall which leads through to an elegant bay fronted double reception room and also to a formal dining room which opens into a study and bar area.
To the rear is a spectacular reception room offering a superb multi-purpose family space. Full height glass sliding doors extend the entertaining space out to a large terrace and onto the garden. Off the reception room is a Smallbone of Devises kitchen which leads through to a pantry area.
Stairs lead down to the lower ground floor which benefits from high ceilings creating a wonderful sense of light and space. This floor comprises a gym, steam room, a fully fitted utility room, a plant room and two storage rooms, a bedroom with an en suite shower room and a further utility room.
There is also a large split level reception room which is used as a media room with steps leading up to a dining area and a wonderful glass walled wine cellar. There are glass sliding doors from the reception area leading out to a patio with steps up to the garden.
Upstairs on the first floor is a superb principal bedroom suite with a dressing room and luxurious en suite bathroom, with both a bathtub and a glass rain shower. There are a further two double bedroom suites, both with en suite shower rooms on this floor.
On the top floor is a guest suite with an en suite shower room, an additional two double bedrooms and a large family bathroom.
There is air conditioning installed throughout the property.
The west facing landscaped garden has been designed with both family living and entertaining in mind, with a large terrace overlooking the garden, which is laid to lawn and bordered by a variety of trees and shrubs.
更多
Situated on the prestigious Castelnau, close to Barnes village with its eclectic range of shops, duck pond, restaurants and The Olympic cinema.
For the commuter the property is conveniently situated for Hammersmith Bridge with access to the underground. Barnes Bridge station and Barnes station both provide a regular service into London Waterloo. There are also good bus services to Putney and Richmond, which also offer underground connections. Heathrow airport is also easily accessible.
The schools in the area include St Paul's School, The Harrodian, The Swedish School, Ibstock Place School. For younger pupils – St Paul's Junior, St Osmunds' (RC), Lowther Primary School and Barnes Primary School.
Description
This outstanding seven bedroom Victorian detached house has been meticulously designed and refurbished to create one of the finest homes to come to the market in Barnes in recent years.
The house is on a corner plot behind a drive with electric gates and off street parking for several cars.
The house opens into a wide central entrance hall which leads through to an elegant bay fronted double reception room and also to a formal dining room which opens into a study and bar area.
To the rear is a spectacular reception room offering a superb multi-purpose family space. Full height glass sliding doors extend the entertaining space out to a large terrace and onto the garden. Off the reception room is a Smallbone of Devises kitchen which leads through to a pantry area.
Stairs lead down to the lower ground floor which benefits from high ceilings creating a wonderful sense of light and space. This floor comprises a gym, steam room, a fully fitted utility room, a plant room and two storage rooms, a bedroom with an en suite shower room and a further utility room.
There is also a large split level reception room which is used as a media room with steps leading up to a dining area and a wonderful glass walled wine cellar. There are glass sliding doors from the reception area leading out to a patio with steps up to the garden.
Upstairs on the first floor is a superb principal bedroom suite with a dressing room and luxurious en suite bathroom, with both a bathtub and a glass rain shower. There are a further two double bedroom suites, both with en suite shower rooms on this floor.
On the top floor is a guest suite with an en suite shower room, an additional two double bedrooms and a large family bathroom.
There is air conditioning installed throughout the property.
The west facing landscaped garden has been designed with both family living and entertaining in mind, with a large terrace overlooking the garden, which is laid to lawn and bordered by a variety of trees and shrubs.

